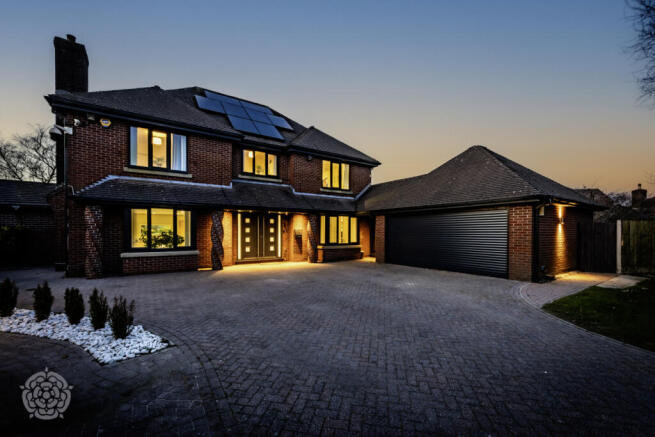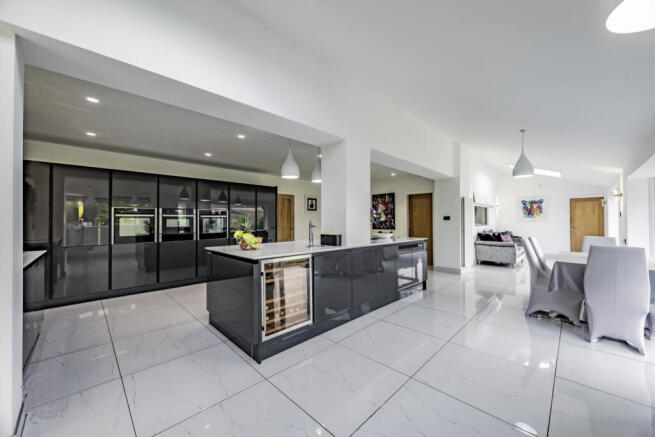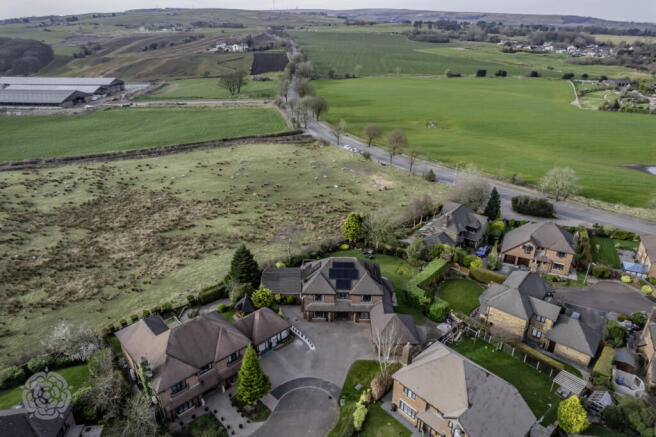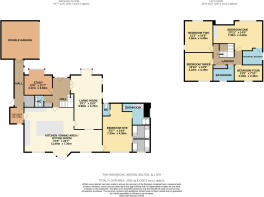
The Highgrove, Bolton, Greater Manchester, BL1 5PX

- PROPERTY TYPE
Detached
- BEDROOMS
5
- BATHROOMS
2
- SIZE
Ask agent
Key features
- Five Double Bedrooms
- Master Boasting En-Suite and Walk In Wardrobe
- Cul De Sac Location
- Open Farmland to the Rear
- South Facing Rear Garden
- Close to Highly Regarded Schools
- Lapsed Planning for a Three Storey Extension & Single Storey Extension planning reference 00489/17
- Solar Panels
Description
Step into the expansive living room, where a striking in-wall aquarium and starlight LED ceiling lights create a lavish yet tranquil ambiance. The property features a spacious office, a sleek, fully fitted modern kitchen equipped with integrated NEFF appliances, and an open-plan dining and sitting area—perfect for hosting guests. Five generously sized double bedrooms provide ample space, with the master suite boasting a walk-in wardrobe and an en-suite bathroom. Additionally, a stylish modern shower room with a built-in TV, along with a convenient downstairs WC, adds to the home’s practicality.
Further highlights include a utility room, an attached garage with generous proportions, and approved plans that has now lapsed - see planning reference 00489/17 to erect a single story extension to the side and first floor extension to the side/rear including balcony to the rear and roof space accommodation, offering exciting potential for future expansion. Solar panels contribute to year-round energy efficiency, ensuring lower running costs and sustainable living.
The exterior is just as impressive, with a beautifully maintained rear garden offering panoramic views of Winter Hill and the surrounding countryside. The south-facing garden provides a private retreat with a blend of paved and lawned areas, framed by lush greenery. A paved path leads around the property to the front driveway, where a hot tub beneath a stylish gazebo invites relaxation. Thoughtfully placed wall-mounted lighting enhances the outdoor ambiance, making it ideal for evening entertaining. Additional outdoor space includes a side patio and lawn, along with a utility room accessible via double doors.
Completing this exceptional home are a Fujitsu air conditioning unit, a water purification filter, an outdoor tap for convenience, and a driveway accommodating up to four vehicles. Situated in a secure cul-de-sac, with privacy, luxury, and comfort in mind, this remarkable property is the perfect choice for discerning buyers seeking an upscale lifestyle in a highly sought-after location.
Tenure
Leasehold Lease Start Date 17 Dec 1995 Lease End Date 01 Apr 2990 Lease Term 999 years from 1 April 1991 Lease Term Remaining 965 years
Council Tax
Band: G Annual Price: £3,579
Mobile coverage
EE - High Vodafone - High Three - High O2 - High
Broadband
Basic 16 Mbps Superfast 55 Mbps Ultrafast 1000 Mbps
Satellite / Fibre TV Availability
BT - Yes Sky - Yes Virgin - Yes
Brochures
Particulars- COUNCIL TAXA payment made to your local authority in order to pay for local services like schools, libraries, and refuse collection. The amount you pay depends on the value of the property.Read more about council Tax in our glossary page.
- Band: G
- PARKINGDetails of how and where vehicles can be parked, and any associated costs.Read more about parking in our glossary page.
- Yes
- GARDENA property has access to an outdoor space, which could be private or shared.
- Yes
- ACCESSIBILITYHow a property has been adapted to meet the needs of vulnerable or disabled individuals.Read more about accessibility in our glossary page.
- Ask agent
Energy performance certificate - ask agent
The Highgrove, Bolton, Greater Manchester, BL1 5PX
Add an important place to see how long it'd take to get there from our property listings.
__mins driving to your place
Your mortgage
Notes
Staying secure when looking for property
Ensure you're up to date with our latest advice on how to avoid fraud or scams when looking for property online.
Visit our security centre to find out moreDisclaimer - Property reference HOA234846. The information displayed about this property comprises a property advertisement. Rightmove.co.uk makes no warranty as to the accuracy or completeness of the advertisement or any linked or associated information, and Rightmove has no control over the content. This property advertisement does not constitute property particulars. The information is provided and maintained by Miller Metcalfe, Bolton. Please contact the selling agent or developer directly to obtain any information which may be available under the terms of The Energy Performance of Buildings (Certificates and Inspections) (England and Wales) Regulations 2007 or the Home Report if in relation to a residential property in Scotland.
*This is the average speed from the provider with the fastest broadband package available at this postcode. The average speed displayed is based on the download speeds of at least 50% of customers at peak time (8pm to 10pm). Fibre/cable services at the postcode are subject to availability and may differ between properties within a postcode. Speeds can be affected by a range of technical and environmental factors. The speed at the property may be lower than that listed above. You can check the estimated speed and confirm availability to a property prior to purchasing on the broadband provider's website. Providers may increase charges. The information is provided and maintained by Decision Technologies Limited. **This is indicative only and based on a 2-person household with multiple devices and simultaneous usage. Broadband performance is affected by multiple factors including number of occupants and devices, simultaneous usage, router range etc. For more information speak to your broadband provider.
Map data ©OpenStreetMap contributors.








