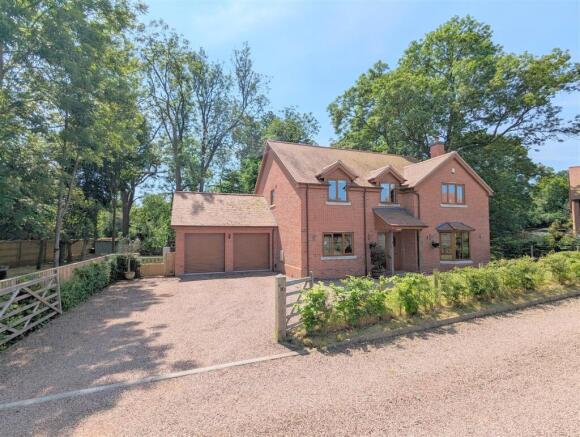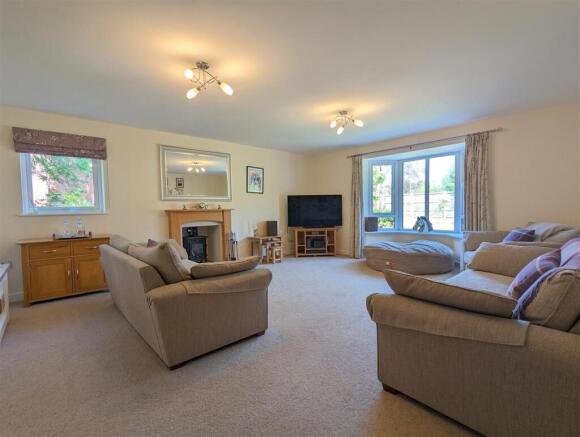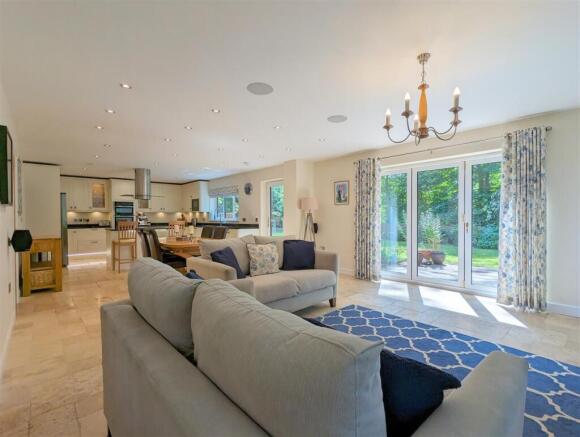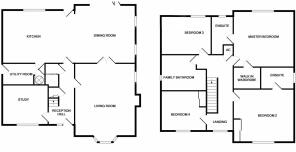
Shire Gardens, Upton-Upon-Severn, Worcester

- PROPERTY TYPE
Detached
- BEDROOMS
4
- BATHROOMS
3
- SIZE
2,453 sq ft
228 sq m
- TENUREDescribes how you own a property. There are different types of tenure - freehold, leasehold, and commonhold.Read more about tenure in our glossary page.
Freehold
Key features
- IMMACULATE DETACHED HOME
- 2453 SQUARE FEET OF HIGH SPECIFICATION
- SITTING ROOM WITH WOODBURNER & STUDY
- 36' LUXURY KITCHEN DINER/FAMILY ROOM
- MAIN BEDROOM WITH ENSUITE & DRESSING ROOM
- THREE FURTHER DOUBLE BEDROOMS, 1 EN-SUITE
- TRIPLE GLAZING & AIR SOURCE CENTRAL HEATING
- DOUBLE GARAGE & GATED DRIVEWAY
- PRIVATE SOUTH FACING GARDENS BACKING ONTO WOODLAND
- EPC - Current: B84 Potential: A100
Description
Canopy Porch - Light point, triple glazed front door with matching triple glazed window to side, leads to:
Entrance Hall - Two ceiling light points, smoke alarm, travertine tiled floor with under floor heating, stairs to first floor with oak balustrade, low level LED lighting to side and storage cupboard below, oak doors to:
Sitting Room - 6.48m max into bay x 4.98m (21'3" max into bay x 1 - Front aspect triple glazed bay window and additional side aspect triple glazed window, two ceiling light points, feature oak fire surround with limestone hearth and floor mounted wood burner, underfloor heating, glazed oak double doors to kitchen/diner/family room.
Study - 3.68m x 3.28m (12'0" x 10'9") - Front aspect triple glazed windows, ceiling light point, oak flooring with under floor heating.
Cloakroom - Ceiling light point, extractor, white suite comprising: push flush WC, pedestal wash hand basin, continued travertine flooring.
Open Plan Kitchen/Diner And Family Room - 11.07m x 4.78m narrowing to 4.37m (36'3" x 15'8" n - Running the full width of the rear of the property is a light and airy open plan living space offering a luxurious kitchen/diner and dual aspect family space.
Kitchen dining area - rear facing triple glazed window overlooking gardens and woodland beyond, triple glazed door to the rear garden, luxury cream kitchen comprising of a wide range of floor and floor mounted cream units with a black galaxy granite worksurface with matching island, integral 'Belfast' style sink, integral NEFF induction hob with glass and stainless steel extractor over, integral NEFF double oven, integral NEFF microwave, integral Bosch dishwasher, space and plumbing for tall American style fridge freezer, twin integral seven bottle wine fridges, space for dining table, travertine tiled flooring with underfloor heating which continues to:
Dining/family space - dual aspect with twin tall triple glazed widows to the side and bifold doors to rear giving access to a garden patio with space for outside table and chairs and outside dining and entertaining, door to:
Utility - 3.28m x 1.78m (10'9" x 5'10") - Recess ceiling downlighters, range of floor and wall units under a granite work surface to match the main kitchen, inset sink unit, space and plumbing for washing machine, space for tumble dryer, matching fitted airing cupboard containing Ecodan hot water storage, continued travertine tiled floor, oak door to double garage.
Landing - Front aspect triple glazed window, two ceiling light points, access to roof space with light and power, radiator, built in landing cupboard with slatted shelving and radiator, oak door to:
Main Bedroom - 4.99m x 4.79m (16'4" x 15'8") - Rear aspect triple glazed window with southerly views over the garden to woodland beyond, two ceiling light points, radiator, doors to:
Walk In Wardrobe - 2.08m x 1.90m (6'9" x 6'2") - Recess ceiling downlighters, wide range of fitted shelving and hanging rails.
En-Suite - 3.15m max x 1.79m (10'4" max x 5'10") - Rear aspect obscure glass triple glazed window, recessed ceiling down lighters, extractor, comprises: large walk in shower cubicle with both rainfall and body shower, pedestal wash hand basin with lit mirror with shaver socket over, push flush WC, heated towel rail, radiator, tiled floor.
Bedroom Two - 4.97m x 4.05m (16'3" x 13'3") - Front aspect triple glazed window, two ceiling light points, radiator, built in double wardrobe with hanging rail and shelving, door to:
En-Suite - 2.77m x 1.80m (9'1" x 5'10") - Side aspect obscure glass triple glazed window, recess ceiling down lighters, extractor, large walk in shower cubicle with both rainfall and body showers, pedestal wash basin with lit mirror and shaver socket over, push flush WC, heated chrome towel rail, radiator, tiled floor.
Bedroom Three - 4.05m x 3.16m (13'3" x 10'4") - Rear aspect triple glazed window, ceiling light point, radiator.
Bedroom Four - 3.68m x 3.29m (12'0" x 10'9") - Front aspect triple glazed window, ceiling light point, radiator, built in double wardrobe with hanging rail and shelving.
Bathroom - 3.65m x 2.95m (11'11" x 9'8") - Side aspect obscure glass triple glazed window, recessed ceiling downlighters with additional over the bath mood lighting. Comprises: large walk in shower with rainfall and body showers, double ended bath with mixer tap over, pedestal wash hand basin with lit mirror with shower socket over, push flush WC, part tiled walls and floor, heated chrome towel rail, radiator.
Garage - 5.37m x 5.31m (17'7" x 17'5") - Twin front aspect remote control electric roller shutter doors, two ceiling light points, rear aspect triple glazed windows, electric car charging point, rear aspect door to rear garden.
Front Garden - Accessed via a five bar gate from Shire Gardens private road, gate opens to stone chip parking area for four to six cars and leads to a path to the front door and a garage, front garden mostly laid to lawn with a maturing hedge to the front, paved paths laid to ether side of the house.
Side And Rear Garden - Private southerly rear garden which backs onto mature woodland. Accessed from the living area via bifold doors is an initial patio area with space for tables and chairs and outside entertaining, this opens to a lawn with flower and shrub beds and borders. External lighting, cold water taps and power points. To the rear of the garden is a summer house with a log store to the side and raised vegetable or fruit bed to the other side. The side garden has a small woodland area with a circular second paved seating area - ideal for barbeques.
Directions - From the Allan Morris office in Upton upon Severn turn right and take the A4104 towards Welland. After passing the sports ground and then the Doctors surgery on the right hand side follow the road uphill and after
a short distance take the next turning on the left (B4211) towards Longdon and Gloucester. Shire Gardens is then almost immediately on the right hand side as indicated by the Allan Morris 'For Sale' board.
Additional Information - TENURE
We understand the property to be Freehold but this point should be confirmed by your solicitor
FIXTURES AND FITTINGS
Only those items referred to in these particulars are included in the sale price. Other items, such as carpets and curtains, may be available by separate arrangement
SERVICES
Mains electricity, water and drainage are connected. Central heating is via an Air Source heat pump with underfloor heating downstairs and radiators upstairs controlled via a remote app. Please note that we have not tested any services or appliances and their inclusion in these particulars should not be taken as a warranty.
OUTGOINGS
Local Council: Malvern Hills District Council ); at the time of marketing the Council Tax Band is: G
ENERGY PERFORMANCE RATING
Current: B84 Potential: A100
TRANSPORT LINKS
Malvern 8.5 miles; M50 Junction: 5 miles; Worcester 11.5 miles (approximate mileages)
SCHOOLS INFORMATION
Local Education Authority: Worcestershire LA:
Asking Price - £800,000 -
Brochures
Shire Gardens, Upton-Upon-Severn, Worcester- COUNCIL TAXA payment made to your local authority in order to pay for local services like schools, libraries, and refuse collection. The amount you pay depends on the value of the property.Read more about council Tax in our glossary page.
- Ask agent
- PARKINGDetails of how and where vehicles can be parked, and any associated costs.Read more about parking in our glossary page.
- Yes
- GARDENA property has access to an outdoor space, which could be private or shared.
- Yes
- ACCESSIBILITYHow a property has been adapted to meet the needs of vulnerable or disabled individuals.Read more about accessibility in our glossary page.
- Ask agent
Shire Gardens, Upton-Upon-Severn, Worcester
Add an important place to see how long it'd take to get there from our property listings.
__mins driving to your place
Your mortgage
Notes
Staying secure when looking for property
Ensure you're up to date with our latest advice on how to avoid fraud or scams when looking for property online.
Visit our security centre to find out moreDisclaimer - Property reference 33770695. The information displayed about this property comprises a property advertisement. Rightmove.co.uk makes no warranty as to the accuracy or completeness of the advertisement or any linked or associated information, and Rightmove has no control over the content. This property advertisement does not constitute property particulars. The information is provided and maintained by Allan Morris, Malvern. Please contact the selling agent or developer directly to obtain any information which may be available under the terms of The Energy Performance of Buildings (Certificates and Inspections) (England and Wales) Regulations 2007 or the Home Report if in relation to a residential property in Scotland.
*This is the average speed from the provider with the fastest broadband package available at this postcode. The average speed displayed is based on the download speeds of at least 50% of customers at peak time (8pm to 10pm). Fibre/cable services at the postcode are subject to availability and may differ between properties within a postcode. Speeds can be affected by a range of technical and environmental factors. The speed at the property may be lower than that listed above. You can check the estimated speed and confirm availability to a property prior to purchasing on the broadband provider's website. Providers may increase charges. The information is provided and maintained by Decision Technologies Limited. **This is indicative only and based on a 2-person household with multiple devices and simultaneous usage. Broadband performance is affected by multiple factors including number of occupants and devices, simultaneous usage, router range etc. For more information speak to your broadband provider.
Map data ©OpenStreetMap contributors.







