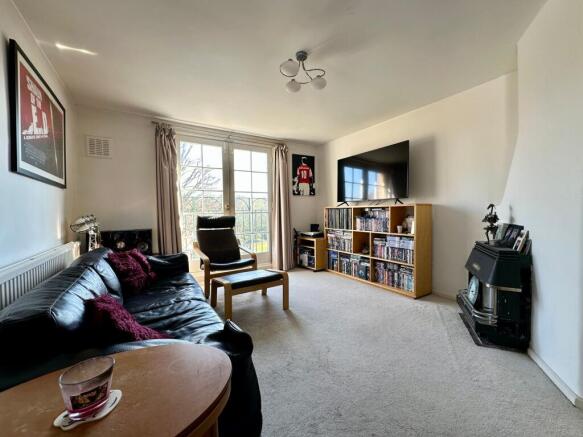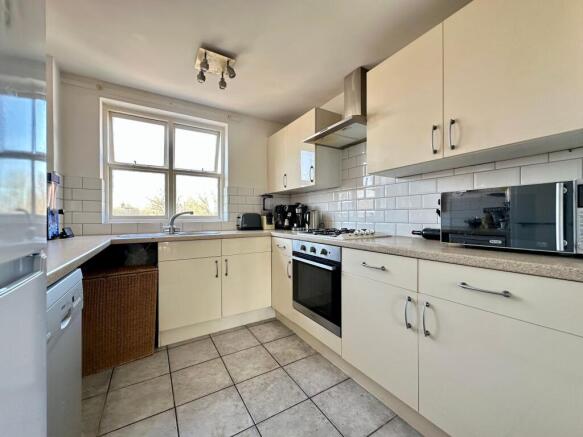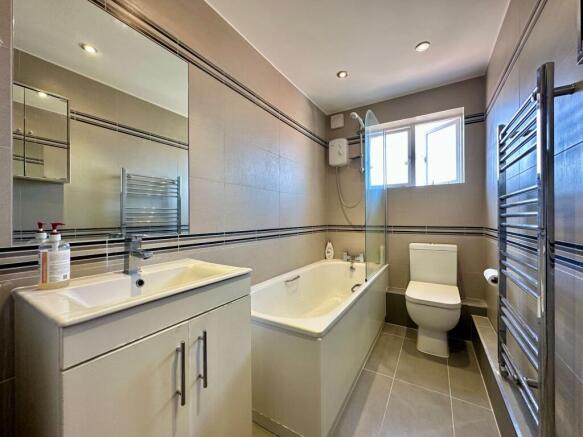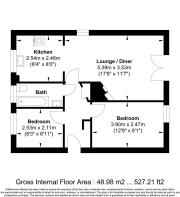
Fore Street, Noak Bridge SS15 4JR

- PROPERTY TYPE
Flat
- BEDROOMS
2
- BATHROOMS
1
- SIZE
549 sq ft
51 sq m
Key features
- NO ONWARD CHAIN
- Two bedroom top floor flat in this stunning character building in the heart of Noak Bridge village within the conservation area
- Light filled open plan living delivers a lounge diner with Juliet balcony presenting a tree lined view beyond
- Residents parking in the hedge-lined courtyard
- Service charges managed by their own residents association of which you become a member allowing control of finances
- Conveniently located with easy access to local Retail Shopping Parks
- For commuting to work the A127 is minutes away, the main bus routes run through the village and Basildon and Laindon stations are an easy 10 minute drive
Description
Step into a world where convenience meets charm – with local Retail Shopping Parks just a stone's throw away and easy access to the A127 for those daily commutes. For those who prefer public transport, the main bus routes running through the village make getting around a breeze. And let's not forget about Basildon and Laindon stations, a mere 10-minute drive for those weekend getaways or commutes to London. Welcome to a space that's not just a flat, but a place to create memories and unwind after a long day.
So, whether you're looking to relax in the comfort of your own home or explore the vibrant village life where you will find the Nature Reserve alongside duck ponds together with local school, shops, village hall, medical practice and local pub, this flat offers the best of both worlds – a cosy retreat with all the amenities you could ask for right at your doorstep.
EPC Rating: D
Entrance Hall
3.42m x 1.42m
Spacious entrance hall with recessed area providing plenty of storage for coat, shoes and storage furniture. A storage cupboard give further storage along with the loft which is access here and is part boarded.
Lounge / Diner
5.39m x 3.53m
A light filled open plan lounge with Juliet balcony and additional window to the side where a dining table would nestle comfortably.
Kitchen
2.46m x 2.54m
Fitted kitchen comprising of high gloss cream units fitted with an electric under counter oven with gas hob and extractor over. This is completed with white metro style tiled splash back and tiled floor. There is space for your own washing machine, dishwasher and fridge / freezer as required with the stainless steel sink sitting traditionally under the window over looking the front of the property.
Bedroom One
3.9m x 2.47m
Double bedroom fitted with carpet to the floor, central light with radiator and window to rear aspect.
Bedroom Two
2.11m x 2.53m
Carpeted bedroom with central light, radiator and window to front aspect.
Bathroom
2.52m x 1.46m
Modernised by the current vendor this bathroom consists of bath with electric shower over and glass screen, vanity handbasin with mirror over and W.C. The walls are fully tiled as is the flooring, downlights to the ceiling and chrome towel radiator.
Parking - Off street
Hedge lined gravel courtyard providing residents only parking.
Brochures
Brochure 1- COUNCIL TAXA payment made to your local authority in order to pay for local services like schools, libraries, and refuse collection. The amount you pay depends on the value of the property.Read more about council Tax in our glossary page.
- Band: B
- PARKINGDetails of how and where vehicles can be parked, and any associated costs.Read more about parking in our glossary page.
- Off street
- GARDENA property has access to an outdoor space, which could be private or shared.
- Ask agent
- ACCESSIBILITYHow a property has been adapted to meet the needs of vulnerable or disabled individuals.Read more about accessibility in our glossary page.
- Ask agent
Energy performance certificate - ask agent
Fore Street, Noak Bridge SS15 4JR
Add an important place to see how long it'd take to get there from our property listings.
__mins driving to your place
Your mortgage
Notes
Staying secure when looking for property
Ensure you're up to date with our latest advice on how to avoid fraud or scams when looking for property online.
Visit our security centre to find out moreDisclaimer - Property reference d2d60f2f-68bb-4477-a70d-b3612856e15a. The information displayed about this property comprises a property advertisement. Rightmove.co.uk makes no warranty as to the accuracy or completeness of the advertisement or any linked or associated information, and Rightmove has no control over the content. This property advertisement does not constitute property particulars. The information is provided and maintained by Tyler Estates, Billericay. Please contact the selling agent or developer directly to obtain any information which may be available under the terms of The Energy Performance of Buildings (Certificates and Inspections) (England and Wales) Regulations 2007 or the Home Report if in relation to a residential property in Scotland.
*This is the average speed from the provider with the fastest broadband package available at this postcode. The average speed displayed is based on the download speeds of at least 50% of customers at peak time (8pm to 10pm). Fibre/cable services at the postcode are subject to availability and may differ between properties within a postcode. Speeds can be affected by a range of technical and environmental factors. The speed at the property may be lower than that listed above. You can check the estimated speed and confirm availability to a property prior to purchasing on the broadband provider's website. Providers may increase charges. The information is provided and maintained by Decision Technologies Limited. **This is indicative only and based on a 2-person household with multiple devices and simultaneous usage. Broadband performance is affected by multiple factors including number of occupants and devices, simultaneous usage, router range etc. For more information speak to your broadband provider.
Map data ©OpenStreetMap contributors.





