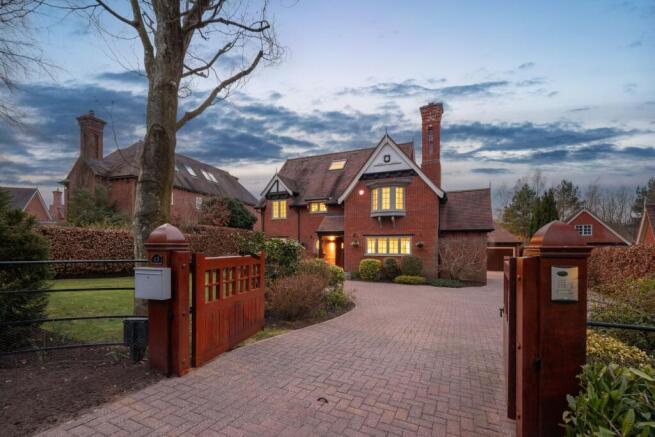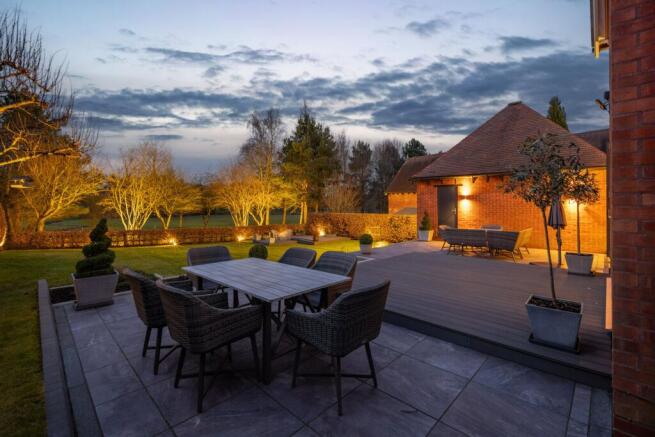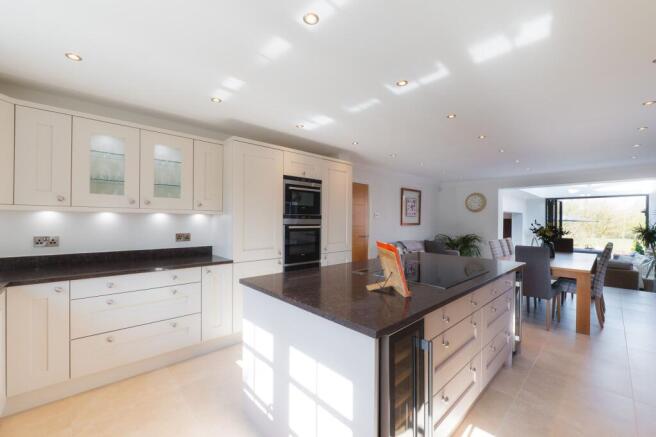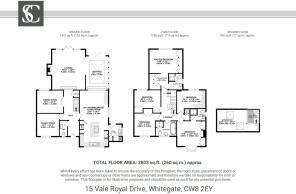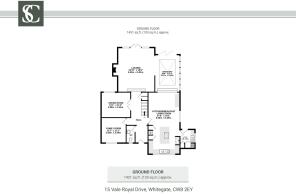High Quality Whitegate Home Overlooking Golf Course

- PROPERTY TYPE
Detached
- BEDROOMS
5
- BATHROOMS
3
- SIZE
3,487 sq ft
324 sq m
- TENUREDescribes how you own a property. There are different types of tenure - freehold, leasehold, and commonhold.Read more about tenure in our glossary page.
Freehold
Key features
- See the video tour of 15 Vale Royal Drive
- Immaculate interiors
- Beautiful location overlooking golf course
- Close to the historic Vale Royal Abbey
- Excellent flowing and varied reception rooms
- Double garage
- Accessed through electronic gates
Description
15 Vale Royal Drive
Tucked away in one of Whitegate’s most sought-after locations, No. 15, Vale Royal Drive is the epitome of a hidden gem. A home you might never know exists, unless you’re a keen golfer, walker, or a true local, its seclusion is part of its allure.
Handsome home
A handsomely designed family home, solidly built and brimming with classic character, its striking gabled façade, elegant timber-framed portico and setting amidst lush greeneryprovides the perfect blend of prestige and warmth.
Pull through the electric gates and onto the expansive block paved driveway where plenty of parking for six or more cars is available, alongside a garage with electric doors.
Make your way in via the timber portico, providing shelter and shade through winter and summer, to arrive in the large, deep entrance hallway. Broad, bright and beautifully light, the archway above directs your gaze ahead, whilst large doorways lead off in all directions, views preserved by glass and oak doors.
Freshen up in the modern cloakroom on the left, fully tiled in soft grey, furnished in Villeroy and Boch, with an LED backlit mirror above the wall mounted vanity unit wash basin, also furnished with a floating WC.
Relax and unwind
Continuing to the left, an oak door opens to the snug, a private, peaceful room with inset spotlighting above and plantation shuttered window to the front. Cosily carpeted underfoot and warmed by a modern cast iron style radiator, part of refurbishments by the current owner, this relaxing room could easily serve as a playroom.
Arrive at the heart of the home on the right, the capacious kitchen, saturated with light from several windows, framing private views out over the garden. Cream coloured tiles line the floor, with the refurbished cast iron radiators, elegantly painted in a harmonising palette issuing warmth from the walls.
Cook up a feast for family and friends utilising the array of integrated appliances, including a fridge freezer, induction hob, microwave, dishwasher and electric oven – currently used during the summer months, with the freestanding Aga providing a cosy warmth in the wintertime. The central island is a sociable hub for a glass of wine and conversation with the chef, with plenty of room for a ten-seater dining table.
OWNER QUOTE: “It’s timeless, classic and graceful. I love it. I’ve never grown out of the feeling I get for this home.”
Tucked off the kitchen, the large utility room ensures a clutter free cooking environment, furnished with further storage alongside an integrated washing machine.
Light-filled living
After dinner, step down from the dining table into the orangery, flowing freely off from the kitchen, and saturated in light from the glass lantern ceiling and bifolding doors which peel back to provide an instant connection with the garden beyond.
Underfloor heating warms each step, alongside the sunlight, spilling in from dawn until midday throughout the summer months. Relax and unwind whilst admiring the phenomenal views out over the golf course beyond.
Character and comfort
Step down from the orangery into the classically styled lounge, where elegant, paned French doors connect to the decking, overlooking the golf course once more. Wooden flooringextends underfoot as ornate cornicing trims the ceiling high above. Warmth emanates from the log-burning stove, inset within its striking surround, whilst light shines down from the feature pendant, nestled within a beautiful ceiling rose.
An inviting room, cosy in winter, serene in summer, ideal for escaping with a book or conversing with friends, the lounge reconnects with ease to the entrance hallway via three steps and glass and oak double doors.
OWNER QUOTE: “I wanted to create a home that is timeless.”
For formal dining, glazed double doors open once more to the dining room on the right, spacious, serene and flooded with light.
Returning to the entrance hall, the glass and oak staircase turns gracefully upward to the first-floor landing, where solid concrete flooring muffles each footfall, testament to the high quality, solid build of the home.
Bedtime beckons
To the right, sanctuary awaits in the main bedroom, where bespoke fitted Strachan furniture completes the dressing room, offering space for all your clothing. An archway connects the dressing room with the principal bedroom, where additional fitted storage awaits, for a seamless finish. Wake up to ever changing views from the window, with trees festooned in blossom in the springtime and a kaleidoscope of autumnal colour as September leads into October.
OWNER QUOTE: “There is a view from every bedroom – either the golf course, woods or garden – it paints a story in every room.”
Refresh and revive in the spacious ensuite, furnished in Duravit sanitaryware, with a walk-in shower, vanity unit wash basin and WC.
Returning to the landing, to the left discover the first of the guest bedrooms, a spacious double featuring fitted wardrobes. Next door, bedroom three again features built-in storage, dressed in serene, soothing shades of décor.
Serving both guest bedrooms, the large, family bathroom is a luxurious haven, furnished with Duravit sanitaryware featuring a separate shower, large, centrally filling bathtub, vanity unit wash basin, WC and heated towel radiator.
Next door, bedroom four is filled with light, featuring two sets of built-in wardrobes and a Duravit shower room ensuite.
Across the landing, a fifth potential double bedroom is furnished with Hammonds fitted cabinetry in soft grey and currently serves as a peaceful and private home office, with light streaming in through a shuttered window.
An oak and glass kite winding staircase ascends to the second floor, where a large room with wooden floor has a versatile history, having previously served as a study, and teenage den, it is currently used as a home gym.
Outdoor oasis
A home as endearing outdoors as it is within, step outside and into a garden that feels like a private oasis - peaceful, beautifully planted and alive with birdsong.
Whether sipping a glass of wine on the decking outside the lounge, or enjoying a morning coffee on the patio, the uninterrupted views over the golf course create a sense of calm and quiet.
OWNER QUOTE: “It almost feels as if you’re on holiday when the sun is shining.”
Relax and watch the golfers meandering along the fairway, or simply soak in the tranquillity of pottering among the flowerbeds.
Springtime is particularly breathtaking, in April and May, the front garden bursts into colour with vibrant azaleas, rhododendrons and magnolias in full bloom - a spectacular view from the kitchen window. Mature trees at the front give a sense of seclusion, leading the eye towards the woods beyond, for changing colour throughout the seasons.
Out and about
Tucked away and hidden from the hustle and bustle of the wider world, Whitegate is a well-loved and sought-after Cheshire hideaway for so many reasons.
With all the shops, schools and amenities of Hartford conveniently close by, experience rurality with the reassurance of a friendly, welcoming local community in Whitegate.
For those who love the outdoors, explore the bridle paths and woodland trails stretching out from the doorstep, perfect for family walks, dog adventures and scenic cycle routes.
The nearby canal and the beauty of Vale Royal Abbey add to the sense of outdoor living, with plenty of picturesque spots for weekend strolls. With the golf course right on your doorstep, leisure and relaxation are always within reach.
Well connected, the award-winning Hollies farm shop is just minutes away via the back roads, while some of Cheshire’s best pubs and restaurants are within easy reach - including the highly regarded Fox & Barrel, where you’ll find incredible food in a relaxed country setting.
Tarporley, with its stylish bars and cafés, is also a short drive away, while The Grange School and other excellent educational facilities are conveniently close by in nearby Hartford.
A cherished family home for two decades, No. 15, Vale Royal Drive, offers the best of both worlds: a peaceful, countryside setting with breathtaking golf course views to the rear and scenic bridle paths and woodland trails to the front. Rural, but not remote, this home is the ultimate haven for families, professionals and those who appreciate both tranquillity and connection to the wider world.
Disclaimer
The information Storeys of Cheshire has provided is for general informational purposes only and does not form part of any offer or contract. The agent has not tested any equipment or services and cannot verify their working order or suitability. Buyers should consult their solicitor or surveyor for verification. Photographs shown are for illustration purposes only and may not reflect the items included in the property sale. Please note that lifestyle descriptions are provided as a general indication. Regarding planning and building consents, buyers should conduct their own enquiries with the relevant authorities. All measurements are approximate. Properties are offered subject to contract, and neither Storeys of Cheshire nor its employees or associated partners have the authority to provide any representations or warranties.
EPC Rating: E
- COUNCIL TAXA payment made to your local authority in order to pay for local services like schools, libraries, and refuse collection. The amount you pay depends on the value of the property.Read more about council Tax in our glossary page.
- Band: H
- PARKINGDetails of how and where vehicles can be parked, and any associated costs.Read more about parking in our glossary page.
- Yes
- GARDENA property has access to an outdoor space, which could be private or shared.
- Yes
- ACCESSIBILITYHow a property has been adapted to meet the needs of vulnerable or disabled individuals.Read more about accessibility in our glossary page.
- Ask agent
Energy performance certificate - ask agent
High Quality Whitegate Home Overlooking Golf Course
Add an important place to see how long it'd take to get there from our property listings.
__mins driving to your place
Your mortgage
Notes
Staying secure when looking for property
Ensure you're up to date with our latest advice on how to avoid fraud or scams when looking for property online.
Visit our security centre to find out moreDisclaimer - Property reference 6538b436-0845-4ffd-9125-563f2602ba1b. The information displayed about this property comprises a property advertisement. Rightmove.co.uk makes no warranty as to the accuracy or completeness of the advertisement or any linked or associated information, and Rightmove has no control over the content. This property advertisement does not constitute property particulars. The information is provided and maintained by Storeys of Cheshire, Cheshire. Please contact the selling agent or developer directly to obtain any information which may be available under the terms of The Energy Performance of Buildings (Certificates and Inspections) (England and Wales) Regulations 2007 or the Home Report if in relation to a residential property in Scotland.
*This is the average speed from the provider with the fastest broadband package available at this postcode. The average speed displayed is based on the download speeds of at least 50% of customers at peak time (8pm to 10pm). Fibre/cable services at the postcode are subject to availability and may differ between properties within a postcode. Speeds can be affected by a range of technical and environmental factors. The speed at the property may be lower than that listed above. You can check the estimated speed and confirm availability to a property prior to purchasing on the broadband provider's website. Providers may increase charges. The information is provided and maintained by Decision Technologies Limited. **This is indicative only and based on a 2-person household with multiple devices and simultaneous usage. Broadband performance is affected by multiple factors including number of occupants and devices, simultaneous usage, router range etc. For more information speak to your broadband provider.
Map data ©OpenStreetMap contributors.
