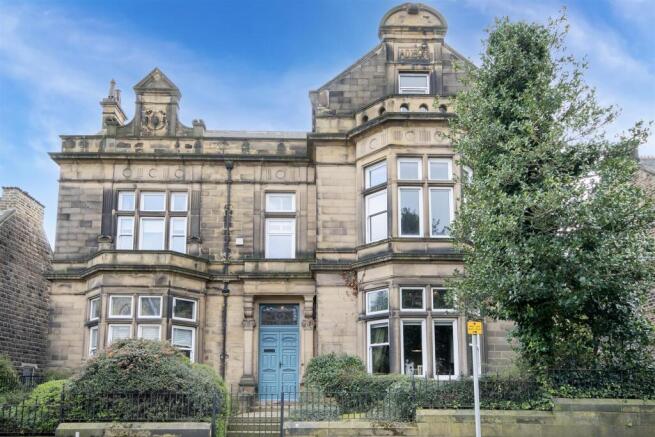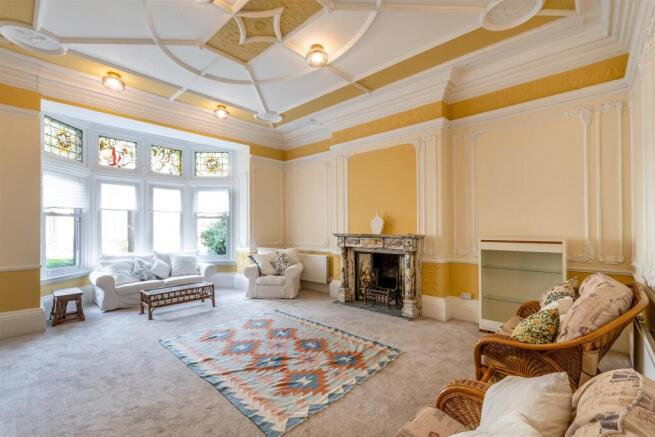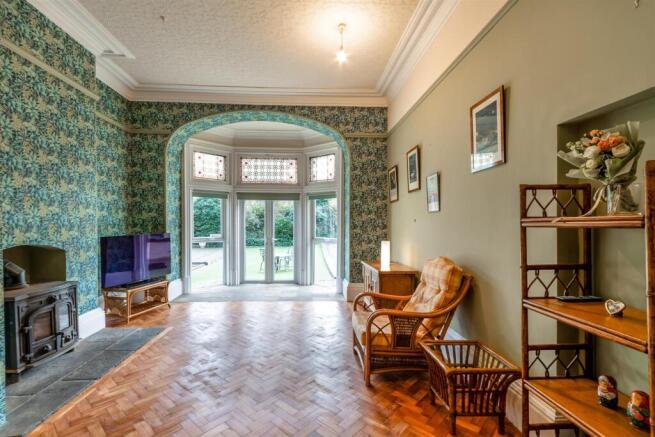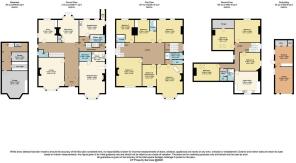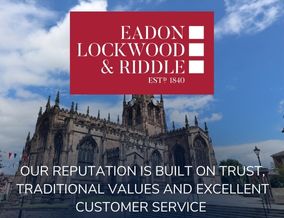
Victoria Road, Barnsley

- PROPERTY TYPE
Detached
- BEDROOMS
5
- BATHROOMS
2
- SIZE
6,532 sq ft
607 sq m
- TENUREDescribes how you own a property. There are different types of tenure - freehold, leasehold, and commonhold.Read more about tenure in our glossary page.
Freehold
Key features
- Spacious Layout: Five-bedroom detached home with four reception rooms and five bathrooms across three floors.
- Self-Contained Annex: A three-bedroom annex with private access, perfect for rental income or extended family living.
- Stunning Period Features: High ceilings, intricate plasterwork, stained glass windows, and elegant fireplaces.
- Elegant & Practical Spaces: Grand entrance, impressive kitchen with dining area, snug, home office, and craft room.
- Beautiful Outdoor Areas: Landscaped gardens, elevated decking, large driveway, and a versatile outbuilding/workshop.
- Prime Location: Close to Barnsley town centre, with excellent transport links, amenities, and countryside nearby.
Description
Description - This is a truly exceptional opportunity to acquire a grand and character-filled detached residence offering an abundance of space and versatility. Spanning three floors, this substantial home boasts five generously sized bedrooms, four elegant reception rooms, and five bathrooms, ensuring ample accommodation for a growing family or those who love to entertain. Additionally, a self-contained three-bedroom annex on the second floor presents an incredible opportunity for multi-generational living or an income-generating rental option. Retaining its stunning period features, including high ceilings, intricate plasterwork, and striking stained glass windows, this property seamlessly blends historic charm with modern comfort.
Upon entering, you are welcomed into an impressive hallway, complete with an original staircase and stunning stained glass details that set the tone for the grandeur found throughout the home. The vast living kitchen is a central hub, featuring a spacious dining area, a charming bay window, and a striking fireplace with a multi-fuel burning stove, perfect for cozy evenings. A secondary kitchen area with a Belfast sink, walk-in pantry, and period coving enhances the practicality of the space. The principal lounge is a statement in sophistication, with an open marble fireplace, a feature bay window, and exquisite detailing. A snug/garden room with French doors opening onto the rear garden offers a tranquil retreat, while a dedicated home office provides a quiet workspace. The ground floor is completed by a versatile craft room and a convenient wet room.
Ascending the grand staircase, the first floor showcases five impressively proportioned double bedrooms, all thoughtfully designed to maximize comfort and style. The luxurious principal bedroom is a standout, featuring a free-standing bath, a feature fireplace, a bay window, and a private dressing room leading to an indulgent en-suite with his-and-hers facilities and a walk-in shower. Several of the additional bedrooms boast en-suite amenities, original fireplaces, and charming period details, ensuring a blend of elegance and practicality.
The second-floor annex is a standout feature, offering a self-contained living space with three double bedrooms, an open-plan kitchen and dining area, a stylish lounge, a utility space, and a well-appointed bathroom. This adaptable space is ideal for generating rental income, hosting guests, or providing a private living area for extended family members. The annex’s independent access allows for complete privacy, making it an attractive option for those looking to capitalize on its potential as a holiday let or long-term rental. The flexibility of this space is invaluable, whether used for an independent teenager, visiting relatives, or a separate work-from-home space.
Externally, the property is equally impressive, with beautifully landscaped gardens surrounding the home. The front of the property is framed by mature gardens and a Yorkshire stone pathway leading to the grand entrance. A large driveway provides off-road parking for multiple vehicles, while a spacious outbuilding/workshop in the rear garden adds further potential for a variety of uses. The south-facing garden benefits from an elevated decking area, artificial lawn, and pebbled sections, creating a perfect outdoor haven for relaxation and entertaining. The outbuilding offers endless possibilities, whether converted into a home gym, studio, or additional living space, further enhancing the home’s appeal.
This home is a perfect blend of grandeur and functionality, with each room thoughtfully designed to maximize light, space, and comfort. The extensive floor plan provides an ideal layout for modern living while preserving the character and charm of a bygone era. The stunning high ceilings, intricate coving, and statement fireplaces throughout the property add to its timeless appeal. With multiple living areas and a range of versatile spaces, the property is perfectly suited for large families, those seeking additional rental income, or anyone looking for a home with plenty of room to grow.
The location of this stunning residence further enhances its appeal. Situated just moments from Barnsley town centre, residents benefit from easy access to a wealth of amenities, including shops, restaurants, and highly regarded schools. Transport links are also excellent, with convenient access to major road networks and public transport options, making commuting effortless. For those who enjoy outdoor pursuits, the surrounding countryside offers beautiful walking trails and green spaces, providing the perfect balance between urban convenience and rural tranquillity.
This remarkable property must be seen to be fully appreciated. It offers an unparalleled opportunity to own a home of exceptional size, character, and versatility. Whether you are looking for a magnificent family home, an investment opportunity, or a space to accommodate multiple generations, this stunning residence is sure to exceed expectations. Don’t miss your chance to make this distinguished home your own—schedule a viewing today and discover everything it has to offer.
Brochures
Victoria Road, BarnsleyBrochure- COUNCIL TAXA payment made to your local authority in order to pay for local services like schools, libraries, and refuse collection. The amount you pay depends on the value of the property.Read more about council Tax in our glossary page.
- Band: G
- PARKINGDetails of how and where vehicles can be parked, and any associated costs.Read more about parking in our glossary page.
- Yes
- GARDENA property has access to an outdoor space, which could be private or shared.
- Yes
- ACCESSIBILITYHow a property has been adapted to meet the needs of vulnerable or disabled individuals.Read more about accessibility in our glossary page.
- Ask agent
Victoria Road, Barnsley
Add an important place to see how long it'd take to get there from our property listings.
__mins driving to your place
Your mortgage
Notes
Staying secure when looking for property
Ensure you're up to date with our latest advice on how to avoid fraud or scams when looking for property online.
Visit our security centre to find out moreDisclaimer - Property reference 33770226. The information displayed about this property comprises a property advertisement. Rightmove.co.uk makes no warranty as to the accuracy or completeness of the advertisement or any linked or associated information, and Rightmove has no control over the content. This property advertisement does not constitute property particulars. The information is provided and maintained by Eadon Lockwood & Riddle, Rotherham. Please contact the selling agent or developer directly to obtain any information which may be available under the terms of The Energy Performance of Buildings (Certificates and Inspections) (England and Wales) Regulations 2007 or the Home Report if in relation to a residential property in Scotland.
*This is the average speed from the provider with the fastest broadband package available at this postcode. The average speed displayed is based on the download speeds of at least 50% of customers at peak time (8pm to 10pm). Fibre/cable services at the postcode are subject to availability and may differ between properties within a postcode. Speeds can be affected by a range of technical and environmental factors. The speed at the property may be lower than that listed above. You can check the estimated speed and confirm availability to a property prior to purchasing on the broadband provider's website. Providers may increase charges. The information is provided and maintained by Decision Technologies Limited. **This is indicative only and based on a 2-person household with multiple devices and simultaneous usage. Broadband performance is affected by multiple factors including number of occupants and devices, simultaneous usage, router range etc. For more information speak to your broadband provider.
Map data ©OpenStreetMap contributors.
