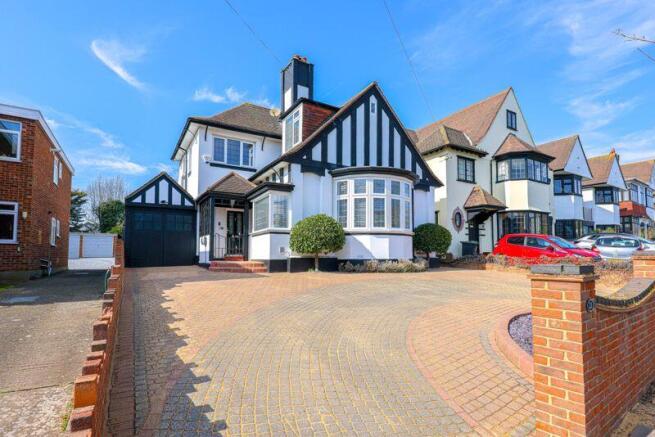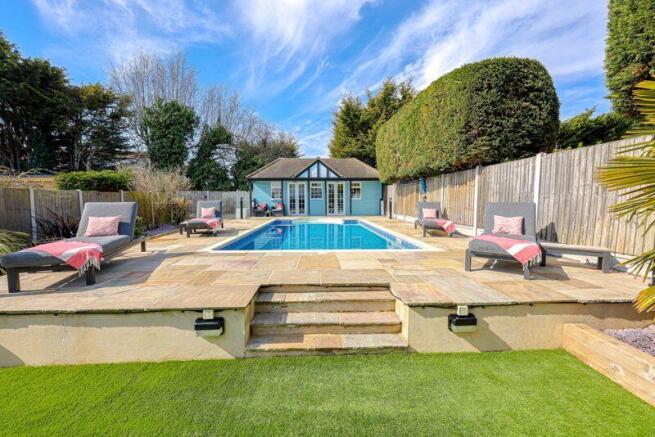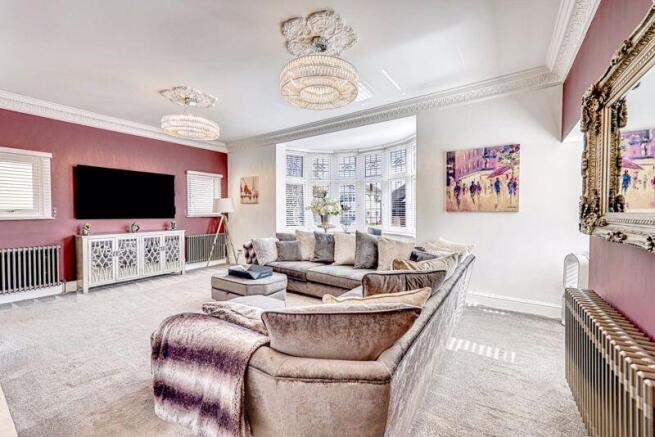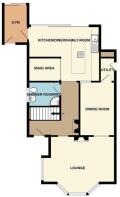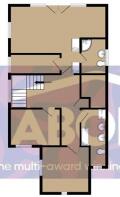Chadwick Road, Westcliff-On-Sea

- PROPERTY TYPE
Detached
- BEDROOMS
4
- BATHROOMS
3
- SIZE
Ask agent
- TENUREDescribes how you own a property. There are different types of tenure - freehold, leasehold, and commonhold.Read more about tenure in our glossary page.
Freehold
Key features
- SOLE AGENTS
- A TRULY STUNNING HOME - MUST BE VIEWED TO BE APPRECIATED
- SUPERB LARGE WEST BACKING GARDEN IDEAL FOR ENTERTAINNG WITH SWIMMING POOL - HOT TUB - GYM - SUMMERHOUSE
- FANTASTIC OPEN PLAN KITCHEN/FAMILY ROOM WITH FULL WIDTH BI-FOLD DOORS
- 3/4 BEDROOMS
- PRINCIPAL BEDROOM - FULLY FITTED - EN SUITE - JULIETTE BALCONY
- FORMAL LOUNGE & SEPERATE DINING ROOM
- GYM/CONSERVATORY
- LUXURY FAMILY BATHROOM SUITE
- IN & OUT SWEEP DRIVEWAY & GARAGE
Description
The home offers a perfect blend of space, a wealth character and comfort to reflect our modern lifestyle. The spacious layout starts from the impressive hallway. This leads to the formal lounge & separate dining room. There is a ground floor shower/wc. Then one of the main features of this wonderful home is the open plan Kitchen/Breakfast/Family room with a superb fitted kitchen area by Kube with all the appliances you could wish for and not to miss the full width multi Bi-folding doors which bring the garden into this wonderful room. Then is also conservatory with lantern roof which is currently used as a gym/training room.
To the first floor is a spacious landing. Principal bedroom with extensive range of "His & Hers" wardrobes and fitted units, Juliette balcony with views over the garden and of course En suite. There is a former bedroom four which has been now fitted as a walk in dressing /wardrobe room for the current owners. The luxury family bathroom offers a contemporary suite with slipper bath and additional shower cubicle.
To the front of the property is the In & Out sweep driveway which offers parking for multiple vehicles and leads to the garage.
To the rear is the wonderful god sized West backing garden which is well screened to offer seclusion and will enjoy any sunshine throughout the afternoon until the suns sets at the end of the day. Designed for entertaining family and friends starting with the terrace area with electric awning offering shade. In turn leads to the artificial grass area for play. A full sized hot tub offer fun and relaxation for all with pergola is to the side. Further steps lead to the full sized heated swimming pool. The pool Pavilion offers further space for relaxation and then there is a
further out building which can be utilised as a gym/office or quiet space.
The property boasts three air conditioning units which feeds various rooms including the Principal bedroom, Kitchen/Family room & Conservatory/Gym. The property is in addition heated by gas radiator system and is full double glazed throughout.
For security there is an alarm system installed.
Located in this prestigious and sought after area Chalkwell Hall Estate the property is ideally situated for both leisure with the beach a short distance and Chalkwell C2C station which gives access to London in less than 60 minutes for the commuters. Leigh Broadway with its extensive range of boutiques, cafes, restaurants and independent shops is within a short drive. There are many schools close by including grammar.
Entrance Porch:
Double wrought iron gates.
Entrance Hallway:
A welcoming ornate double glazed door and side lights allows natural light to flood in. This sets the style to the rest of the home.
With ornate architraves. Double cloak cupboard for coats and personal items. Stairs to first floor with cupboard under.
Ground floor Shower/wc.
A modern suite with low level w.c Wash basin. Corner shower cubicle with sliding doors. Tiled walls. Window to side.
Lounge; 22'10 X 12'10 (6.96 X 3.92)
An impressive room offering a cosy feel with large bay window overlooking the front of the property.
Further door leads to the:
Dining Room: 19'2 X 11'7 (5.84 X 3.53)
Of ample size an so ideal to accommodate a large table for entertaining. Window to side. Door to:
Family/Kitchen/Breakfast Room:22'10 X 16'1 (6.96 X 4.87)
The centre of the home with a cosy snug area to one corner - ideal for those chilling out times. The stunning kitchen designed by Kube Kitchens has all the appliances you could wish for including the high breakfast bar, Bora hob with built in extractor. 3 ovens including microwave. Integrated fridge & freezers. Sinks with Quooker boiling tap and waste disposal. Dishwasher & wine cooler. The wonderful full width multi bi-folds doors with integral blinds open to bring the garden into the room.
Utility Room: 8'1 X 3'5 (2.46 X 1.06)
With a range of handy storage units & the gas combi boiler. Door & window to side.
Conservatory/Gym: 15'11 X 8'3 (4.87 X 2.51)
With a feature lantern style roof & doors to front and rear. This room has the benefit of air conditioning. To the front of this room and between the garage is a secluded bathing area.
First Floor Landing:
With large double height window to the stairwell floods in light.
Bedroom One: 23'4 > 17'4 X 12'4 (7.11 > 5.28 X 3.76)
A fabulous bedroom suite with floor to ceiling His & Hers fitted wardrobes and matching bespoke storage cupboards to one wall.. French doors and windows with blinds lead to the Juliette balcony and overlooks the rear garden.
En Suite: 7'5 X 6'5 (2.26 X 1.96)
A large room with the range of facilities you would expect with walk in shower. Double wash hand basins. Wc. Tiled walls and flooring. Window to side.
Dressing Room ( Former bedroom four):9' X 7'4 ( 2.74 X 2.25)
Extensively fitted with floor to ceiling wardrobes to three walls. We are advised the the window is still retained although now hidden but the room could be altered if required to accommodate a bed.
Bedroom Two: 12'8 X 12'1 (3.86 X 3.68)
A good sized double room with window to front.
Bedroom Three: 13'7 X 8'11 (4.14 X 2.71)
A good sized double room with windows to front and side.
Luxury Family Bathroom Suite:
A hotel standard with His & her sinks. Luxurious Slipper style bath for the those relaxing times. Separate shower cubicle. W.c. Tiled flooring.
Tiled walls. Window to side.
Externally;
In and Out sweep brick paved driveway with brick retaining wall gives ample parking for many vehicles.
Garage:
With double opening doors and further door to rear.
Large West Backing Rear Garden:
Is in our opinion fantastic and one of the many reasons to purchase this wonderful home.
Zone 1: The large paved terrace is ideal for entertaining or chilling out with friends and family and a glass of wine. The electric operated awning gives cover for those that wish for some hade on a sunny day.
Zone 2: Area with the artificial grass section for play and of course ease of maintenance.
Zone 3: Is where the full sized hot tub with pergola over offers a fun and relaxing time for all.
Zone 4: With the SWIMMING POOL 28' x 14' (8.53 x 4.38) x 4' deep with Roman steps for entry to once end. is full size. Heated and has a separate gas central heating boiler & filtration system is located within the
Zone 5: Summer Pavilion: 21'9 X 7'6 (6.63 X 2.28) which offers a further spacious space for relaxation or games with small built in sauna.
Zone 6: is where the:
Out Building/Studio 17'9 X 7'9 (5.41 X 2.35) is located and this offers a variety of options from Office/Gym/Quiet space. With power, lighting & full width Bi-fold doors & ceiling window lights.
EPC: D 65
TAX BAND: G
Disclaimer
Whilst we make enquiries with the Seller to ensure the information provided is accurate, Abode makes no representations or warranties of any kind with respect to the statements contained in the particulars which should not be relied upon as representations of fact. All representations contained in the particulars are based on details supplied by the Seller. Your Conveyancer is legally responsible for ensuring any purchase agreement fully protects your position. Please inform us if you become aware of any information being inaccurate.
Money Laundering Regulations
Should a purchaser(s) have an offer accepted on a property marketed by Abode, they will need to undertake an identification check and asked to provide information on the source and proof of funds. This is done to meet our obligation under Anti Money Laundering Regulations (AML) and is a legal requirement. We use a specialist third party service together with an in-house compliance team to verify your information. The cost of these checks is £60 INC VAT per purchase, which is paid in advance, when an offer is agreed and prior to a sales memorandum being issued. This charge is non-refundable under any circumstances.
NEED TO LET YOUR PROPERTY?
Abode Estate Agents also offer a professional, accredited & client money protected Lettings and Management Service. We offer a range of services from full Let & Management or Tenant Finding Only service.
If you are considering renting your property, are looking at buy to let or would like a free review of your current portfolio then please call the team.
Brochures
Full Details- COUNCIL TAXA payment made to your local authority in order to pay for local services like schools, libraries, and refuse collection. The amount you pay depends on the value of the property.Read more about council Tax in our glossary page.
- Ask agent
- PARKINGDetails of how and where vehicles can be parked, and any associated costs.Read more about parking in our glossary page.
- Yes
- GARDENA property has access to an outdoor space, which could be private or shared.
- Yes
- ACCESSIBILITYHow a property has been adapted to meet the needs of vulnerable or disabled individuals.Read more about accessibility in our glossary page.
- Ask agent
Energy performance certificate - ask agent
Chadwick Road, Westcliff-On-Sea
Add an important place to see how long it'd take to get there from our property listings.
__mins driving to your place
Your mortgage
Notes
Staying secure when looking for property
Ensure you're up to date with our latest advice on how to avoid fraud or scams when looking for property online.
Visit our security centre to find out moreDisclaimer - Property reference 12602741. The information displayed about this property comprises a property advertisement. Rightmove.co.uk makes no warranty as to the accuracy or completeness of the advertisement or any linked or associated information, and Rightmove has no control over the content. This property advertisement does not constitute property particulars. The information is provided and maintained by Abode, Covering Essex. Please contact the selling agent or developer directly to obtain any information which may be available under the terms of The Energy Performance of Buildings (Certificates and Inspections) (England and Wales) Regulations 2007 or the Home Report if in relation to a residential property in Scotland.
*This is the average speed from the provider with the fastest broadband package available at this postcode. The average speed displayed is based on the download speeds of at least 50% of customers at peak time (8pm to 10pm). Fibre/cable services at the postcode are subject to availability and may differ between properties within a postcode. Speeds can be affected by a range of technical and environmental factors. The speed at the property may be lower than that listed above. You can check the estimated speed and confirm availability to a property prior to purchasing on the broadband provider's website. Providers may increase charges. The information is provided and maintained by Decision Technologies Limited. **This is indicative only and based on a 2-person household with multiple devices and simultaneous usage. Broadband performance is affected by multiple factors including number of occupants and devices, simultaneous usage, router range etc. For more information speak to your broadband provider.
Map data ©OpenStreetMap contributors.
