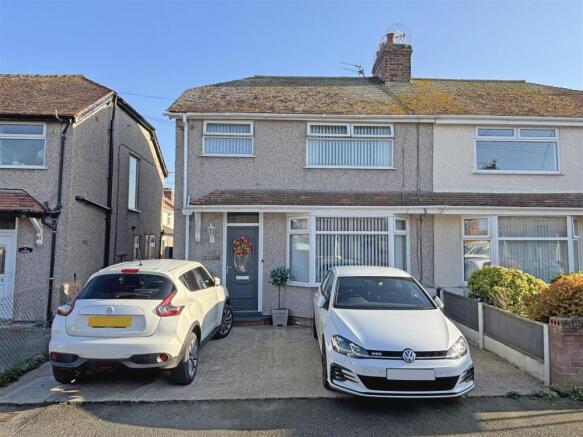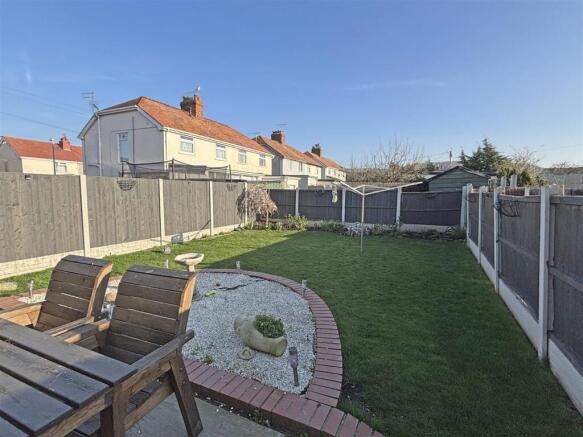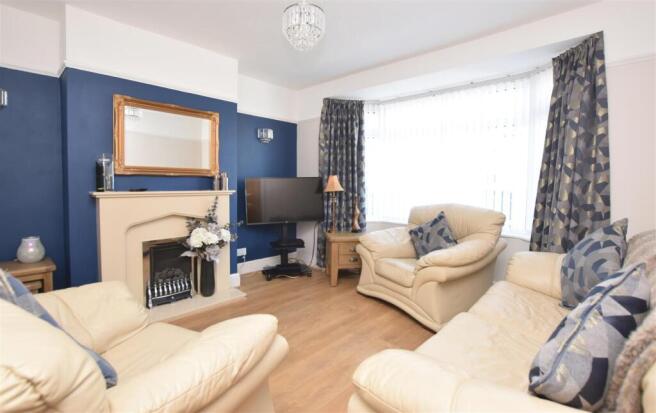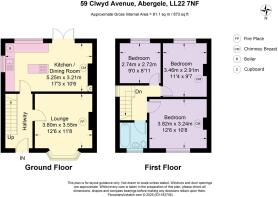Clwyd Avenue, Abergele, Conwy, LL22
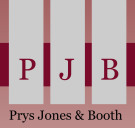
- PROPERTY TYPE
Semi-Detached
- BEDROOMS
3
- BATHROOMS
1
- SIZE
873 sq ft
81 sq m
- TENUREDescribes how you own a property. There are different types of tenure - freehold, leasehold, and commonhold.Read more about tenure in our glossary page.
Freehold
Key features
- Three bedroom semi-detached family home
- Available with no forward chain
- Off-road parking for multiple vehicles
- Spacious open plan kicthen/diner
- South facing, landscaped rear garden
- Within walking distance of local schools
- Easy access to the A55 expressway
- Abergele town centre just a short walk away
Description
Tenure - Freehold
Council Tax Band - Band - C - Average from 01-04-25 £2,062.96 (source
Property Description - The property is approached via a hardstanding driveway providing ample off-road parking for up to two vehicles. A PVC front door opens into a welcoming entrance hall, laid with stylish wood-effect laminate flooring that flows seamlessly into multiple rooms throughout the ground floor. A useful under-stair storage area offers space for coats and shoes, while the original stripped wooden doors add a touch of timeless charm.
The lounge is a bright and spacious retreat, featuring a large bay window that allows natural light to flood the room. A striking gas flame fireplace, framed by a solid stone mantle, hearth, and surround, creates the perfect setting for cosy evenings spent with the family.
To the rear of the property lies the heart of the home—an open-plan kitchen and dining area designed for both functionality and entertaining. The kitchen boasts a mix of wall and base-mounted shaker-style units, complemented by a classic brick-tiled splashback. A central island provides additional workspace while hosting an electric hob, and integrated appliances include an electric oven with grill and a slimline dishwasher. There’s also ample space for an American-style fridge freezer. The dining area features a prominent chimney breast with a fitted hearth, offering the option to install an electric fire to enhance the warm and inviting atmosphere.
Patio doors lead from the dining area into the south-facing rear garden, ensuring plenty of sunshine throughout the day. The outdoor space is perfect for entertaining, with a large patio area featuring a timber pergola—ideal for al fresco dining and summer barbecues. A stone-chipped section adds a stylish touch, while a well-manicured lawn is bordered by colourful flowerbeds. Secure timber fencing encloses the garden, and a handy side pathway provides easy access to the front of the property.
Ascending the staircase to the first floor, the landing is bright and airy, thanks to a large window that fills the space with natural light. There is also access to the loft via a drop-down ladder; the loft is partially boarded and insulated, offering additional storage solutions.
The primary bedroom, located at the front of the property, is a well-proportioned double room with ample space for a king-size bed. It features elegant picture rails and a blocked-off chimney breast that has been left open as a decorative feature, while still allowing plenty of room for freestanding wardrobes.
The second bedroom, positioned at the rear, is another spacious double room that enjoys picturesque views of Tower Hill. Like the primary bedroom, it features a chimney breast and offers ample space for freestanding furniture.
The third bedroom, while currently a single, is pleasantly sized and can comfortably accommodate a double bed if desired. This room also enjoys the same scenic rear aspect as the second bedroom.
The family bathroom is designed with a combination of tiling and stylish timber strip panelling, creating a fresh and modern aesthetic. The white ceramic suite comprises a hand wash basin, WC, and a bath with a glass screen, complete with an electric overhead shower.
This superb family home offers a fantastic balance of modern updates and period charm, all in an excellent location close to schools, shops, and the coast.
Lounge - 3.80 x 3.55 (12'5" x 11'7") -
Kitchen Dining Room - 5.25 x 3.21 (17'2" x 10'6") -
Bedroom 1 - 3.82 x 3.24 (12'6" x 10'7") -
Bedroom 2 - 3.46 x 2.91 (11'4" x 9'6") -
Bedroom 3 - 2.74 x 2.72 (8'11" x 8'11") -
Prys Jones & Booth - Prys Jones and Booth, Chartered Surveyors and Estate Agents are an independent company in Abergele offering considerable experience in all aspects of Residential and Commercial Property. Whilst based principally in Abergele, we operate throughout North Wales, including the towns of Rhyl, Colwyn Bay, Llanddulas, Llanfair TH, Prestatyn, St Asaph, Towyn, Kinmel Bay, Llandudno and other surrounding areas.
Prys Jones & Booth, Chartered Surveyors and Estate Agents were founded in 1974 and have been a mainstay on the Abergele high street ever since.
Professional Services - David Prys Jones FRICS and Iwan Prys Jones Bsc. PGDM, MRICS are full members of the RICS with specialist expertise in professional home surveys, commercial property surveys / valuations. Please contact us today to discuss our competitive fees.
Abergele - Abergele is a small market town, situated on the North Wales Coast between the holiday resorts of Colwyn Bay and Rhyl, in the Conwy County Borough. Its northern suburb of Pensarn lies on the Irish Sea coast and is known for its beach, where it is claimed by some that a ghost ship has been sighted. Abergele and Pensarn railway station serves both resorts.
Abergele lies just off the A55 and is well known for Gwrych Castle. The town is surrounded by woodland covered hillsides, which contain caves where you can find the rare Lesser Horseshoe Bat. The highest hill is Moelfre Isaf (1040 ft) to the south of the town. There are also outstanding views from Cefn-yr-Ogof, Tower Hill and Castell Cawr (known locally as Tan-y-Gopa). Castell Cawr is an Iron age hillfort, one of several in the area.
Abergele (including Pensarn) has a population of around 10,000 and is part of the Abergele/Rhyl/Prestatyn urban area with a population of 64,000. Approximately 29% of Abergele has a significant knowledge of Welsh. The town also has satellite villages such as Saint George, Betws yn Rhos, Rhyd-y-foel, Belgrano, Llanddulas and Llanfair Talhaiarn. (Source: Wikipedia Oct'19)
Brochures
Clwyd Avenue, Abergele, Conwy, LL22Brochure- COUNCIL TAXA payment made to your local authority in order to pay for local services like schools, libraries, and refuse collection. The amount you pay depends on the value of the property.Read more about council Tax in our glossary page.
- Band: C
- PARKINGDetails of how and where vehicles can be parked, and any associated costs.Read more about parking in our glossary page.
- Driveway
- GARDENA property has access to an outdoor space, which could be private or shared.
- Yes
- ACCESSIBILITYHow a property has been adapted to meet the needs of vulnerable or disabled individuals.Read more about accessibility in our glossary page.
- Ask agent
Clwyd Avenue, Abergele, Conwy, LL22
Add an important place to see how long it'd take to get there from our property listings.
__mins driving to your place

Your mortgage
Notes
Staying secure when looking for property
Ensure you're up to date with our latest advice on how to avoid fraud or scams when looking for property online.
Visit our security centre to find out moreDisclaimer - Property reference 33770219. The information displayed about this property comprises a property advertisement. Rightmove.co.uk makes no warranty as to the accuracy or completeness of the advertisement or any linked or associated information, and Rightmove has no control over the content. This property advertisement does not constitute property particulars. The information is provided and maintained by Prys Jones & Booth, Abergele. Please contact the selling agent or developer directly to obtain any information which may be available under the terms of The Energy Performance of Buildings (Certificates and Inspections) (England and Wales) Regulations 2007 or the Home Report if in relation to a residential property in Scotland.
*This is the average speed from the provider with the fastest broadband package available at this postcode. The average speed displayed is based on the download speeds of at least 50% of customers at peak time (8pm to 10pm). Fibre/cable services at the postcode are subject to availability and may differ between properties within a postcode. Speeds can be affected by a range of technical and environmental factors. The speed at the property may be lower than that listed above. You can check the estimated speed and confirm availability to a property prior to purchasing on the broadband provider's website. Providers may increase charges. The information is provided and maintained by Decision Technologies Limited. **This is indicative only and based on a 2-person household with multiple devices and simultaneous usage. Broadband performance is affected by multiple factors including number of occupants and devices, simultaneous usage, router range etc. For more information speak to your broadband provider.
Map data ©OpenStreetMap contributors.
