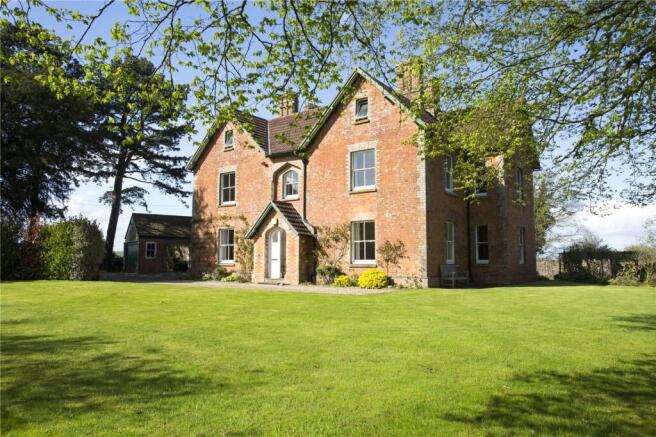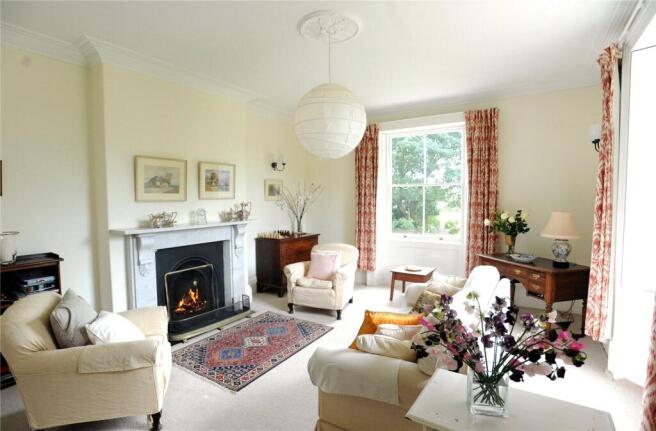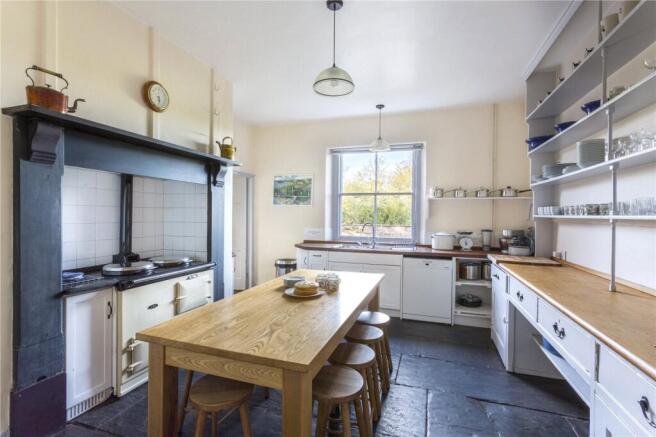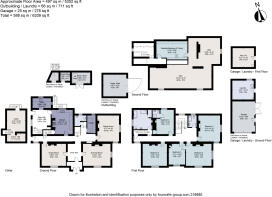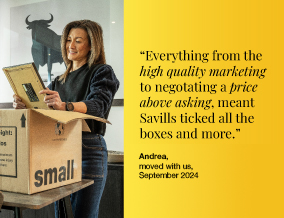
Church Road, Oldbury-on-Severn, Bristol, BS35

- PROPERTY TYPE
Detached
- BEDROOMS
5
- BATHROOMS
3
- SIZE
5,352-6,339 sq ft
497-589 sq m
- TENUREDescribes how you own a property. There are different types of tenure - freehold, leasehold, and commonhold.Read more about tenure in our glossary page.
Freehold
Key features
- Drawing room, dining room and sitting room
- Kitchen/breakfast room
- Back kitchen, utility and cloakroom
- Principal bedroom suite
- Four further bedrooms, a family bathroom and shower room
- Attic rooms and cellar
- Outbuildings including a garage, laundry, hay loft, tractor store and sundry stores
- Grounds extending to approx. 2.02 acres
- Formal gardens, tennis court, heated outdoor swimming pool, orchard and croquet lawn
- EPC Rating = F
Description
Description
A beautifully presented Victorian former rectory standing within its own established gardens and grounds extending to approximately 2.02 acres. The property is in the immediate lye of the adjacent Norman village church and has good links to the village of Oldbury on Severn and the market town of Thornbury. Much loved by the present owners, they carried out a sympathetic restoration programme over their 28 year tenure preserving and enhancing the abundance of features which are in evidence. Notable detail includes tessellated tiled, flagstone and slate floors, ceiling detail and shuttered windows.
Approached via the vestibule and welcoming reception hall the rising staircase leads to the first floor bedrooms and via the back hall further stairs lead to the cellars. There are three principal rooms located off the reception hall; the drawing room is dual aspect and surveys the immediate gardens, the dining room links easily to the kitchen whilst the sitting room is a more relaxed space with views over the gardens. The kitchen/breakfast room includes a traditional Aga and beyond is the back kitchen, utility and a secondary staircase. There is also access to the cellar via a further staircase. A further butler’s pantry and cloakroom which are below the stairs complete the ground floor. There are five first floor bedrooms one of which features an en suite shower room and in addition there is a comprehensive family bathroom and a further separate shower room. Attic rooms provide further potential, generous in scale and with access off the first floor landing.
The formal gardens and grounds are undoubtedly one of the most salient aspects of this magnificent home. They have been beautifully tended and laid out capturing the advantageous orientations and incorporating a discreetly located heated swimming pool which also has beautiful country views. There is a mixed orchard, a wild meadow and Astro turf tennis court. Around the periphery of the home is a croquet lawn, formal garden and kitchen garden providing the opportunity for home grown produce. There are also herbaceous borders and stocked flower borders. The rectory is approached via wrought iron gates and a carriage drive which provides ample car parking for a number of vehicles. The detached formal stable/coach house incorporates a garage and laundry. A hay loft is located above and further storage over the garage. A rear cobbled courtyard not only includes the garage and laundry building but also stone and tiled outbuildings for wood stores, the oil tank and bin stores, whilst within the grounds there is also a tractor store.
Location
Oldbury on Severn is perfectly placed and enjoys all of the trappings of rural life. Sitting on the cusp of the village of Oldbury on Severn which includes a community shop and the Anchor Inn, a popular eatery. The Rectory is also within 3 miles of the market town of Thornbury which has everything necessary for day to day living.
There are sought after schools with Castle and Marlwood as well as a notable preparatory school in Tockington. The immediate countryside provides rambling walks, bridle paths and there is also sailing available from Oldbury itself. There are golf courses in Bristol and Thornbury.
For the commuter there is good ease of access to the motorway networks, Bristol, London and South Wales via the M5 and M4 respectively. Rail services are available with an extensive schedule from Bristol Parkway train station and for international flights, Bristol Airport is approximately 26 miles distant.
Square Footage: 5,352 sq ft
Acreage: 1.84 Acres
Additional Info
Mains water
Mains electricity
Mains drainage
Oil central heating
Please note photography date May 2023.
Brochures
Web DetailsParticulars- COUNCIL TAXA payment made to your local authority in order to pay for local services like schools, libraries, and refuse collection. The amount you pay depends on the value of the property.Read more about council Tax in our glossary page.
- Band: G
- PARKINGDetails of how and where vehicles can be parked, and any associated costs.Read more about parking in our glossary page.
- Yes
- GARDENA property has access to an outdoor space, which could be private or shared.
- Yes
- ACCESSIBILITYHow a property has been adapted to meet the needs of vulnerable or disabled individuals.Read more about accessibility in our glossary page.
- Ask agent
Church Road, Oldbury-on-Severn, Bristol, BS35
Add an important place to see how long it'd take to get there from our property listings.
__mins driving to your place
Your mortgage
Notes
Staying secure when looking for property
Ensure you're up to date with our latest advice on how to avoid fraud or scams when looking for property online.
Visit our security centre to find out moreDisclaimer - Property reference COS250071. The information displayed about this property comprises a property advertisement. Rightmove.co.uk makes no warranty as to the accuracy or completeness of the advertisement or any linked or associated information, and Rightmove has no control over the content. This property advertisement does not constitute property particulars. The information is provided and maintained by Savills, Clifton. Please contact the selling agent or developer directly to obtain any information which may be available under the terms of The Energy Performance of Buildings (Certificates and Inspections) (England and Wales) Regulations 2007 or the Home Report if in relation to a residential property in Scotland.
*This is the average speed from the provider with the fastest broadband package available at this postcode. The average speed displayed is based on the download speeds of at least 50% of customers at peak time (8pm to 10pm). Fibre/cable services at the postcode are subject to availability and may differ between properties within a postcode. Speeds can be affected by a range of technical and environmental factors. The speed at the property may be lower than that listed above. You can check the estimated speed and confirm availability to a property prior to purchasing on the broadband provider's website. Providers may increase charges. The information is provided and maintained by Decision Technologies Limited. **This is indicative only and based on a 2-person household with multiple devices and simultaneous usage. Broadband performance is affected by multiple factors including number of occupants and devices, simultaneous usage, router range etc. For more information speak to your broadband provider.
Map data ©OpenStreetMap contributors.
