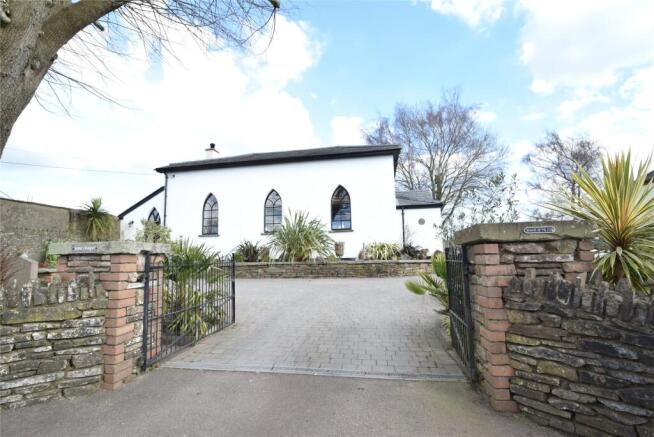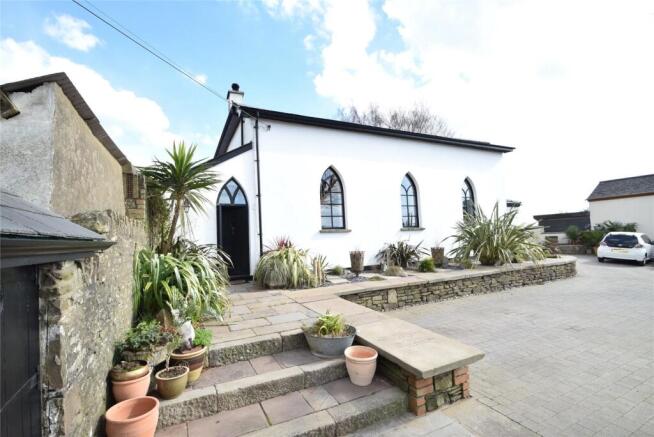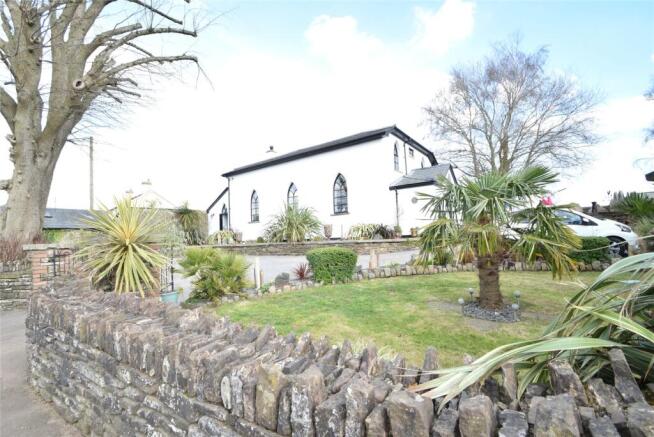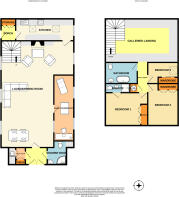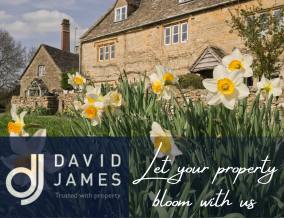
Henllys, Cwmbran, Torfaen, NP44

- PROPERTY TYPE
Detached
- BEDROOMS
3
- BATHROOMS
3
- SIZE
Ask agent
Key features
- SPACIOUS ENTRANCE HALL/VESTIBULE
- 33 FT LOUNGE/DINING ROOM
- WITH FEATURE FIREPLACE AND WOOD BURNER
- KITCHEN WITH BUILT IN APPLIANCES
- FAMILY ROOM/STUDY
- BESPOKE SHOWER ROOM
- BESPOKE UTILTY ROOM
- THREE BEDROOMS -EN-SUITE
- FAMILY BATHROOM WITH ROLL TOP BATH
- ELECTRIC HEATING
Description
The property sits on the outskirts of Cwmbran in a semi rural location with easy access to all major link roads and the M4 corridor. The very popular shopping centre in Cwmbran is a short motoring distance with an array of cafes, shops, supermarkets and Cwmbran railway station. Closeby is a golf course, family pub/restuarants and Fourteen Locks with beautiful walks. All local amenities are also situated closeby with a choice of schools.
Vestibule/Entrance
2.08m x 2.06m
Double doors with arch double glazed windows over, original flagstones, part tiled walls.
Shower Room
Corner shower cubicle with plumbed in shower, low level W/C, corner wash hand basin, recessed shelves, wood and leather panelling, electric heater, original flagstones.
Utility Room
Fitted cupboards, Quartz wash hand basin, Quartz tiled walls and recessed shelves, Indian slate floor, electric heater, loft access hatch.
Rear Entrance Porch
Wood panelled door with arch double glazed window over, part tiled walls, fitted cupboards with space for washing machine and tumble dryer, meter cupboard, loft access hatch, slate flooring, part glazed door to:
Kitchen
5.4m x 2.08m
A comprehensive range of Oak wall and floor units, sink and drainer, Bosch induction hob, Bosch electric oven, integrated fridge and freezer, recessed ceiling lights, slate flagstones, arch double glazed window to rear, two double glazed velux windows.
Lounge/Dining Room
10.26m max x 6.96m max - Bespoke feature stone facing wall incorporating inglenook fireplace housing wood burner, oak mantle over and shelves, solid slate hearth, three electric heaters, original flagstone flooring, beams to ceiling, three Arch double glazed windows to front enjoying beautiful countryside views, feature wood staircase to galleried landing.
Family Room/Study
5.72m x 1.85m
Ceramic tiled floor, electric heater, recessed ceiling lights, feature stained panel to lounge, two obscured arch double glazed windows to rear.
Galleried Landing
7m x 4.11m
Wood balustrades, recessed ceiling lights, floorboards, beams to ceiling, lectern and church pew seat, arch double glazed window to front with countryside views, semi circular stained window to rear.
Inner Landing
Loft access hatch to part boarded and insulated loft, electric heater.
Bedroom One
4.11m x 3.12m
Fitted wardrobes, two corner wall cupboards, electric heater, recessed ceiling lights, treated floorboards, arch double glazed window to side.
En-Suite
Shower cubicle with plumbed shower, low level W/C, ceramic tiled and wood paneling walls, River Boulder sink set on bespoke stand, floorboards,
Bedroom Two
3.96m x 3.12m
Fitted wardrobes, recessed ceiling lights, wood and leather paneled wall, electric heater, wood flooring, feature screen block glass window to bedroom three, arch double glazed windows to rear, semi circular stained window to rear.
Bedroom Three
2.84m x 1.9m
Fitted wardrobes, electric heater, wood flooring, recessed ceiling lights, feature screen block window to bedroon two, velux window to rear, feature stained glass semi circular window to rear.
Family Bathroom
3.02m x 1.88m
Free standing roll top bath with claw feet and mixer tap, low level W/C, bespoke petrified wood sink set on bepoke stand, unique tiled splashback, wood flooring, recessed ceiling lights, feature stained glass semi circular, window to front.
Outside
The property is approached via double wrought iron gates which lead onto a block paved drive offering ample parking facilities, the gardens of remembrance are enclosed within dry stone walls and beautifully landscaped with lawns, shrubs and trees. There is a treatment centre located at the front of the property, wood store shed and garden shed.
Description
A very rare opportunity to acquire a Grade 11 listed former chapel (1836) substantially renovated over many years. The current owners have upgraded the chapel to an outstanding finish with many bespoke features sourced by themselves to create a beautiful home to cherish and enjoy. The chapel enjoys outstanding panoramic views over fields and countryside at the front and a viewing is strongly recommended if you are looking for a property with lots of character with some really exquiste bespoke features. The chapel also offers spacious living for families or couples who want something unique. The property sits on the outskirts of Cwmbran in a semi rural location with easy access to all major link roads and the M4 corridor. The very popular shopping centre in Cwmbran is a short motoring distance with an array of cafes, shops, supermarkets and Cwmbran railway station. Closeby is a golf course, family pub/restuarants and Fourteen Locks with beautiful walks. All local (truncated)
Brochures
Particulars- COUNCIL TAXA payment made to your local authority in order to pay for local services like schools, libraries, and refuse collection. The amount you pay depends on the value of the property.Read more about council Tax in our glossary page.
- Band: F
- LISTED PROPERTYA property designated as being of architectural or historical interest, with additional obligations imposed upon the owner.Read more about listed properties in our glossary page.
- Listed
- PARKINGDetails of how and where vehicles can be parked, and any associated costs.Read more about parking in our glossary page.
- Yes
- GARDENA property has access to an outdoor space, which could be private or shared.
- Yes
- ACCESSIBILITYHow a property has been adapted to meet the needs of vulnerable or disabled individuals.Read more about accessibility in our glossary page.
- Ask agent
Energy performance certificate - ask agent
Henllys, Cwmbran, Torfaen, NP44
Add an important place to see how long it'd take to get there from our property listings.
__mins driving to your place



Your mortgage
Notes
Staying secure when looking for property
Ensure you're up to date with our latest advice on how to avoid fraud or scams when looking for property online.
Visit our security centre to find out moreDisclaimer - Property reference TOR240073. The information displayed about this property comprises a property advertisement. Rightmove.co.uk makes no warranty as to the accuracy or completeness of the advertisement or any linked or associated information, and Rightmove has no control over the content. This property advertisement does not constitute property particulars. The information is provided and maintained by David James, Chepstow. Please contact the selling agent or developer directly to obtain any information which may be available under the terms of The Energy Performance of Buildings (Certificates and Inspections) (England and Wales) Regulations 2007 or the Home Report if in relation to a residential property in Scotland.
*This is the average speed from the provider with the fastest broadband package available at this postcode. The average speed displayed is based on the download speeds of at least 50% of customers at peak time (8pm to 10pm). Fibre/cable services at the postcode are subject to availability and may differ between properties within a postcode. Speeds can be affected by a range of technical and environmental factors. The speed at the property may be lower than that listed above. You can check the estimated speed and confirm availability to a property prior to purchasing on the broadband provider's website. Providers may increase charges. The information is provided and maintained by Decision Technologies Limited. **This is indicative only and based on a 2-person household with multiple devices and simultaneous usage. Broadband performance is affected by multiple factors including number of occupants and devices, simultaneous usage, router range etc. For more information speak to your broadband provider.
Map data ©OpenStreetMap contributors.
