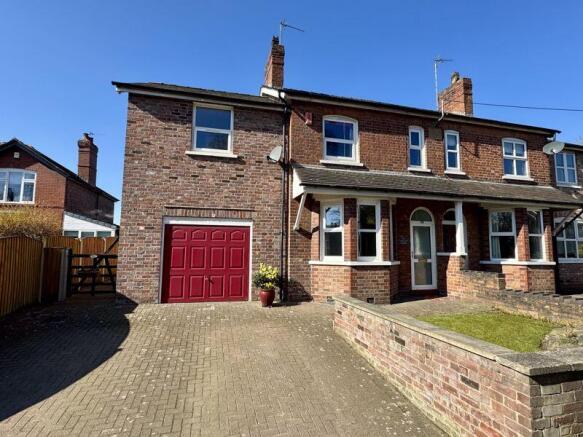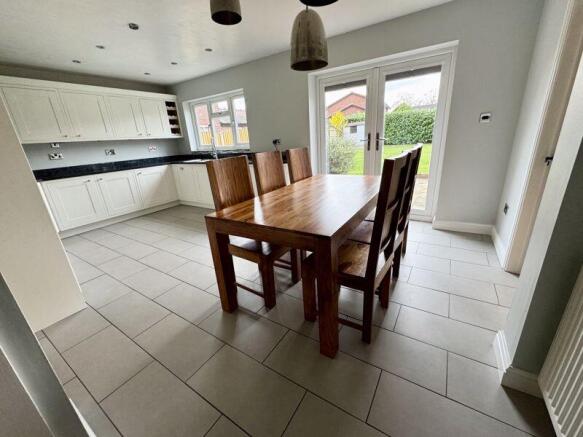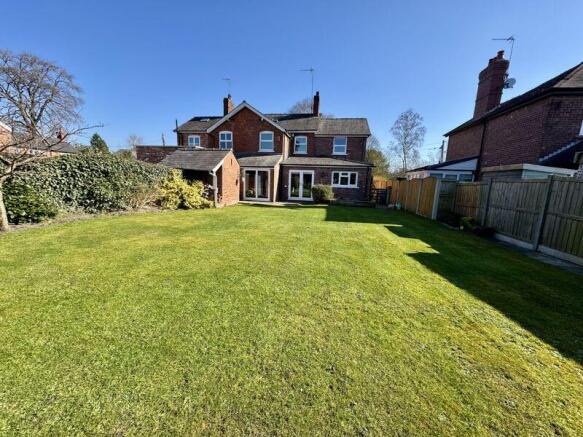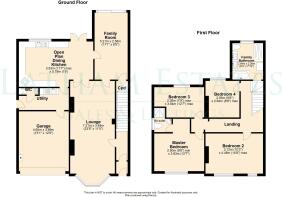London Road, Holmes Chapel

- PROPERTY TYPE
Semi-Detached
- BEDROOMS
4
- BATHROOMS
2
- SIZE
Ask agent
- TENUREDescribes how you own a property. There are different types of tenure - freehold, leasehold, and commonhold.Read more about tenure in our glossary page.
Freehold
Key features
- Stunning Four Bedroom Semi-Detached
- Two Substantial Reception Rooms
- Fabulous Open Plan Dining Kitchen
- Master Bedroom with En-Suite
- Striking Four Piece Family Bathroom
- Enviable South Westerly Facing Plot
- No Seller Chain Involved
- EPC Rating - C
- Council Tax Band – D – Cheshire East
- Tenure - Freehold
Description
Ideally located within walking distance of Holmes Chapel village centre, excellent schools, and the mainline train station, this home is perfect for those seeking both convenience and community.
Step inside through the entrance vestibule, where the character of this home begins with original tiled flooring and high ceilings. The substantial lounge, featuring intricate original cornicing, a striking walk-in bay window, and ample space for a variety of furniture arrangements. Double doors lead seamlessly into the expansive open-plan dining kitchen, a true heart of the home. Stylish white units, high-quality integrated appliances, and a spacious dining area with French doors overlooking the garden create an inviting and functional space.A versatile additional reception room offers the perfect setting for a family room or second sitting area, complete with patio doors opening onto the garden. The ground floor is further enhanced by a practical utility room, a cloakroom/WC, and internal access to the integral garage.
The first-floor landing flows round to four well-proportioned bedrooms. The master suite benefits from a sleek three-piece en-suite shower room, while the remaining bedrooms share a beautifully designed four-piece family bathroom, featuring contemporary fixtures and finishes.Set slightly elevated from the road for added privacy, the front garden is neatly laid to lawn behind an attractive boundary wall. A generous block-paved driveway provides ample off-road parking and leads to the integral garage. Gated side access opens to the impressive rear garden, an ideal space for families and gardening enthusiasts. This south-westerly facing garden is primarily laid to lawn, complemented by raised flower beds for seasonal colour and a substantial paved patio, perfect for alfresco dining and summer entertaining.
This exceptional home effortlessly combines character, space, and modern functionality, making it a perfect choice for families and professionals alike, with No Seller Chain Involved. Viewing is highly recommended to fully appreciate all it has to offer.
EPC Rating - C
Council Tax Band – D – Cheshire East
Tenure - Freehold
Entrance Vestibule
With original tiled flooring and arched entrance detail the vestibule gives access to the main hallway.
Hallway
With notable high ceiling adding to the character. The hallway leads through to the lounge, completed with stairs ascending to the first floor and laminate flooring.
Lounge
23' 8'' x 11' 5'' (7.21m x 3.48m)
A fabulous sized lounge, once two rooms now opened to provide a substantial living space with high ceilings, original cornice to the front part and feature walk in bay window which allows natural light to fill the room. Double part glazed doors open to the living kitchen with a further door to the family room.
Family Room
17' 1'' x 8' 0'' (5.20m x 2.44m)
A great versatile room located to the rear aspect with sliding patio doors opening to the rear garden, completed with a sizeable understairs cupboard, door to kitchen and laminate flooring.
Open Plan Dining Kitchen
11' 7'' Max x 19' 0'' (3.53m x 5.79m)
The heart of any home is the kitchen, this will not disappoint. Designed with today's modern living in mind. The extensive range of smart, white “Shaker” style matching units flow round to deliver storage in abundance, with corner carousel, pull out shelved full height unit and pull-out bin storage. Whilst contrasting sparkle granite work surface sweeps round to provide plentiful preparation space and home to the inset single drainer sink unit with pull-out spray style chrome mixer tapware. Integrated appliances include Neff four ring electric hob, with eye-catching glass mosaic style tiling leading to the chimney design chrome extractor fan. A mid-level Bosch double electric oven with grill sits near the integrated larder style fridge, along with integrated dishwasher. Complimented with smart tiled flooring seamlessly leading to the dining area, where three feature ceiling lights sit over the dining table and double French style doors open to the rear garden.
Utility
A great addition to the property with base unit, space for an appliance, contrasting worktop home to the inset single drainer sink unit with mixer tapware. Access is gained to both the garage and ground floor cloakroom/WC, all completed with smart slate style tiled flooring and stable door giving access to the side aspect.
Cloakroom/WC
Delivering a matching two piece white suite to comprise: Low level WC and vanity unit home to the hand wash basin with chrome mixer tapware, completed with smart part tiled walls and tiled flooring.
First Floor Landing
Open balustrade sweeps round to give access to all rooms completed with an inset sky light.
Master Bedroom
9' 6'' Minimum x 12' 7'' (2.89m x 3.83m)
Located to the front aspect is the good size master bedroom, benefitting from a modern three-piece en-suite shower room.
Master En-Suite
The smart matching three-piece suite provides a curved corner vanity unit home to the vanity hand wash basin with chrome mixer tapware, low level WC and step in shower cubical with electric shower. Complimented with tiled wall and contrasting tiled flooring.
Bedroom 2
10' 3'' x 14' 8'' Max (3.12m x 4.47m)
A fabulous sized second double bedroom located to the front aspect with two windows.
Bedroom 3
7' 8'' x 12' 7'' Maximum (2.34m x 3.83m)
Located to the rear aspect, enjoying a view over the garden.
Bedroom Four
9' 8'' x 8' 8'' Maximum (2.94m x 2.64m)
Located to the rear aspect, with high ceiling and a view over the rear aspect.
Family Bathroom
Simply stunning, a great sized main bathroom with a stylish suite to deliver a double ended panelled bath with wall mounted chrome tapware and controls along with a handheld shower. The double width, stylish vanity unit with sensor lighting and two drawers is home to the twin hand wash basins both with chrome swan neck style mixer tapware, low level WC and a fabulous walk in double width shower unit with dual shower heads, one fixed drencher style, the second a traditional riser, with fixed glazed shower screen. This fabulous bathroom is completed with a smart shelved unit for extra storage, eye-catching herringbone style tiled wall, complimented by the remaining smart tiled walls and tiled flooring.
Externally
Front Aspect
Set slightly elevated from the road for added privacy, the front garden is neatly laid to lawn behind an attractive boundary wall. A generous block-paved driveway provides ample off-road parking and leads to the integral garage and main entrance.
Garage
15' 1'' x 12' 9'' (4.59m x 3.88m)
Larger than the average single garage with up and over main entrance door, albeit internal access is available from the utility, home to the gas central heating boiler. Completed with light and power.
Rear Garden
This enviable sized south-westerly facing garden is primarily laid to lawn, complemented by raised flower beds for seasonal colour and a substantial paved patio, perfect for alfresco dining and summer entertaining. Completed with brick built garden store.
Brochures
Property BrochureFull Details- COUNCIL TAXA payment made to your local authority in order to pay for local services like schools, libraries, and refuse collection. The amount you pay depends on the value of the property.Read more about council Tax in our glossary page.
- Band: D
- PARKINGDetails of how and where vehicles can be parked, and any associated costs.Read more about parking in our glossary page.
- Yes
- GARDENA property has access to an outdoor space, which could be private or shared.
- Yes
- ACCESSIBILITYHow a property has been adapted to meet the needs of vulnerable or disabled individuals.Read more about accessibility in our glossary page.
- Ask agent
London Road, Holmes Chapel
Add an important place to see how long it'd take to get there from our property listings.
__mins driving to your place
Your mortgage
Notes
Staying secure when looking for property
Ensure you're up to date with our latest advice on how to avoid fraud or scams when looking for property online.
Visit our security centre to find out moreDisclaimer - Property reference 12614353. The information displayed about this property comprises a property advertisement. Rightmove.co.uk makes no warranty as to the accuracy or completeness of the advertisement or any linked or associated information, and Rightmove has no control over the content. This property advertisement does not constitute property particulars. The information is provided and maintained by Latham Estates Ltd, Holmes Chapel. Please contact the selling agent or developer directly to obtain any information which may be available under the terms of The Energy Performance of Buildings (Certificates and Inspections) (England and Wales) Regulations 2007 or the Home Report if in relation to a residential property in Scotland.
*This is the average speed from the provider with the fastest broadband package available at this postcode. The average speed displayed is based on the download speeds of at least 50% of customers at peak time (8pm to 10pm). Fibre/cable services at the postcode are subject to availability and may differ between properties within a postcode. Speeds can be affected by a range of technical and environmental factors. The speed at the property may be lower than that listed above. You can check the estimated speed and confirm availability to a property prior to purchasing on the broadband provider's website. Providers may increase charges. The information is provided and maintained by Decision Technologies Limited. **This is indicative only and based on a 2-person household with multiple devices and simultaneous usage. Broadband performance is affected by multiple factors including number of occupants and devices, simultaneous usage, router range etc. For more information speak to your broadband provider.
Map data ©OpenStreetMap contributors.




