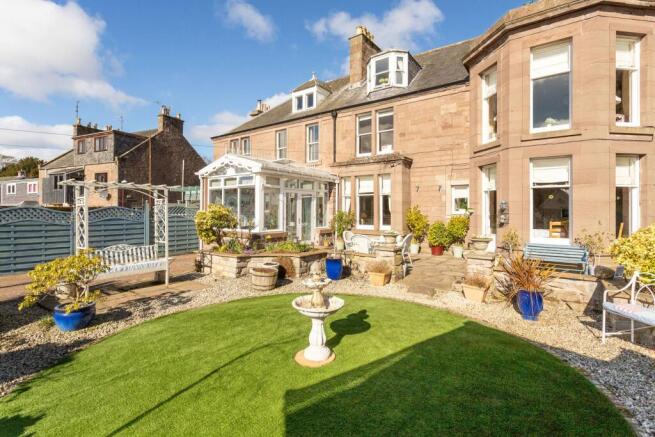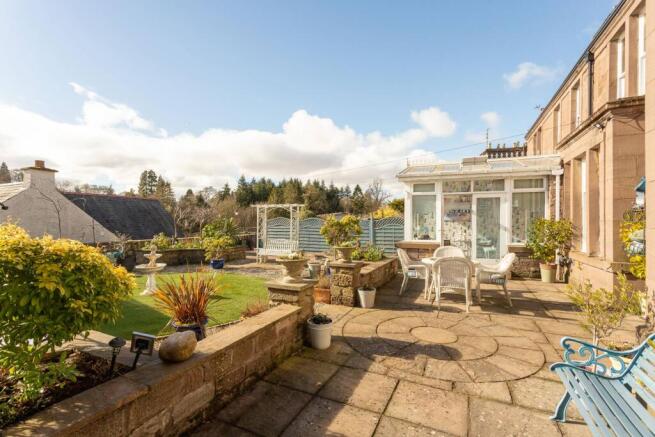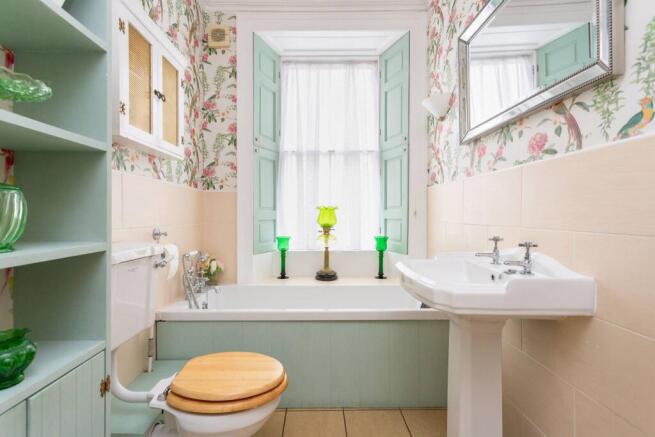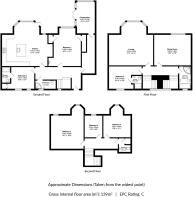
3A Castle Street, Brechin, DD9 6JW

- PROPERTY TYPE
Terraced
- BEDROOMS
6
- BATHROOMS
3
- SIZE
Ask agent
- TENUREDescribes how you own a property. There are different types of tenure - freehold, leasehold, and commonhold.Read more about tenure in our glossary page.
Freehold
Description
As you step through the handsome entrance, you are greeted by a stately reception hallway, where exquisite original features, such as intricately carved cornicing and rich wood panelling, immediately command attention. The impressive staircase, with its polished wooden balustrade, gently ascends to the upper floors, setting a sophisticated tone that echoes throughout the residence.
The ground floor unfolds beautifully, providing a wealth of accommodation options. An inviting inner hallway, which includes a well-equipped utility area, leads gracefully into the charming conservatory. Bathed in natural light and offering serene views over the meticulously designed garden, this delightful retreat is enhanced by elegant French doors that open onto the picturesque grounds beyond. It serves as an enchanting sanctuary where one can unwind in tranquillity.
Conveniently situated off the hallway is a modern yet tastefully styled downstairs shower room, providing added convenience for family and guests alike. Two generously proportioned bedrooms occupy this level, each exuding character and warmth. Both rooms boast fitted wardrobes, while one features the added luxury of a stylish en-suite shower room, providing comfort and privacy.
At the heart of the home lies the expansive open-plan kitchen and family room, a truly remarkable space designed for contemporary living and effortless entertaining. The sophisticated kitchen area, complete with high-quality cabinetry, integrated appliances, and sleek countertops, is anchored by a central island offering both ample preparation space and casual dining options. The adjoining family area, perfect for relaxation and socializing, enjoys delightful views of the garden through the elegant patio doors, which invite an abundance of natural light to illuminate the entire space.
Ascending the sweeping staircase to the middle floor, the home continues to impress with its refined and spacious main living room. Here, a spectacular feature bay window acts as a grand focal point, drawing in light and providing a splendid view of the surrounding area. This elegantly appointed room is ideal for both formal entertaining and serene relaxation, its sophisticated decor enhancing the sense of warmth and welcome.
The adjacent formal dining room offers a distinguished setting for hosting memorable dinner parties or intimate family gatherings, while the third bedroom, also located on this level, benefits from a beautifully designed en-suite bathroom, ensuring luxury and convenience for guests.
The ascent to the top floor reveals three further well-appointed bedrooms, each radiating charm and individuality. Thoughtfully designed to maximize comfort and practicality, these rooms offer versatile living arrangements for family members or visitors. Completing the upper level is a tastefully presented two-piece wash room suite, elegantly designed to complement the home's period aesthetic.
Externally, the property continues to enchant. A detached garage, equipped with an up-and-over door, provides excellent storage solutions and potential for conversion into a workshop or studio. The sumptuous garden is a breathtaking highlight, designed with both beauty and functionality in mind. A perfectly arranged circular lawned area forms the centerpiece, gracefully encircled by charming shingle pathways and bordered by lush flower beds that showcase a vibrant array of seasonal blooms.
The garden's allure is further enhanced by a quaint summer house, a serene retreat ideal for creative pursuits or peaceful reflection. Thoughtfully placed outdoor lighting, power sockets, and ample seating areas ensure that the outdoor space is perfectly equipped for alfresco dining and entertaining, while a hard-standing patio area to the side provides an additional option for enjoying the scenic surroundings. From here, steps descend to a gated entrance leading to the rear of the garden, offering convenient access and added privacy.
With its stunning period features, expansive accommodation, and enchanting grounds, this distinguished property offers an exceptional opportunity to acquire a truly remarkable family home that effortlessly combines historical charm with contemporary luxury. Its grandeur, elegance, and character make it a rare and alluring gem in a highly desirable location.
Electricity Supply: EDF
Water Supply: Scottish Water
Sewerage: Scottish Water
Broadband / Mobile Coverage: Sky, full 4G Coverage
Brochures
Brochure 1- COUNCIL TAXA payment made to your local authority in order to pay for local services like schools, libraries, and refuse collection. The amount you pay depends on the value of the property.Read more about council Tax in our glossary page.
- Ask agent
- PARKINGDetails of how and where vehicles can be parked, and any associated costs.Read more about parking in our glossary page.
- Yes
- GARDENA property has access to an outdoor space, which could be private or shared.
- Yes
- ACCESSIBILITYHow a property has been adapted to meet the needs of vulnerable or disabled individuals.Read more about accessibility in our glossary page.
- Ask agent
Energy performance certificate - ask agent
3A Castle Street, Brechin, DD9 6JW
Add an important place to see how long it'd take to get there from our property listings.
__mins driving to your place
Your mortgage
Notes
Staying secure when looking for property
Ensure you're up to date with our latest advice on how to avoid fraud or scams when looking for property online.
Visit our security centre to find out moreDisclaimer - Property reference MFL2245126. The information displayed about this property comprises a property advertisement. Rightmove.co.uk makes no warranty as to the accuracy or completeness of the advertisement or any linked or associated information, and Rightmove has no control over the content. This property advertisement does not constitute property particulars. The information is provided and maintained by McEwan Fraser Legal, Dundee. Please contact the selling agent or developer directly to obtain any information which may be available under the terms of The Energy Performance of Buildings (Certificates and Inspections) (England and Wales) Regulations 2007 or the Home Report if in relation to a residential property in Scotland.
*This is the average speed from the provider with the fastest broadband package available at this postcode. The average speed displayed is based on the download speeds of at least 50% of customers at peak time (8pm to 10pm). Fibre/cable services at the postcode are subject to availability and may differ between properties within a postcode. Speeds can be affected by a range of technical and environmental factors. The speed at the property may be lower than that listed above. You can check the estimated speed and confirm availability to a property prior to purchasing on the broadband provider's website. Providers may increase charges. The information is provided and maintained by Decision Technologies Limited. **This is indicative only and based on a 2-person household with multiple devices and simultaneous usage. Broadband performance is affected by multiple factors including number of occupants and devices, simultaneous usage, router range etc. For more information speak to your broadband provider.
Map data ©OpenStreetMap contributors.





