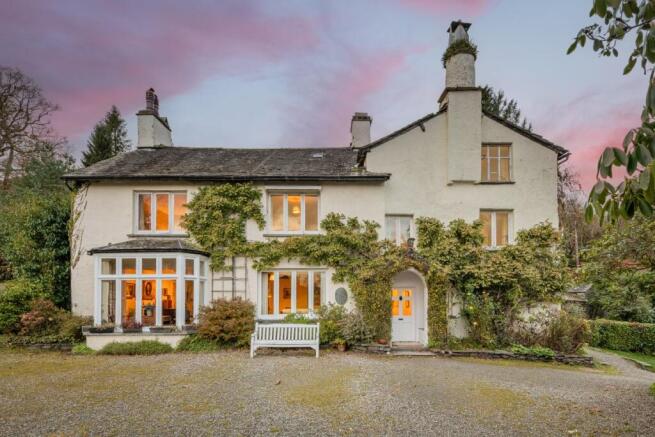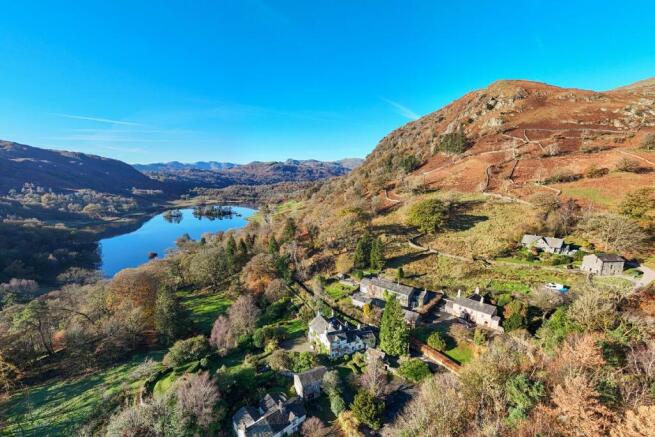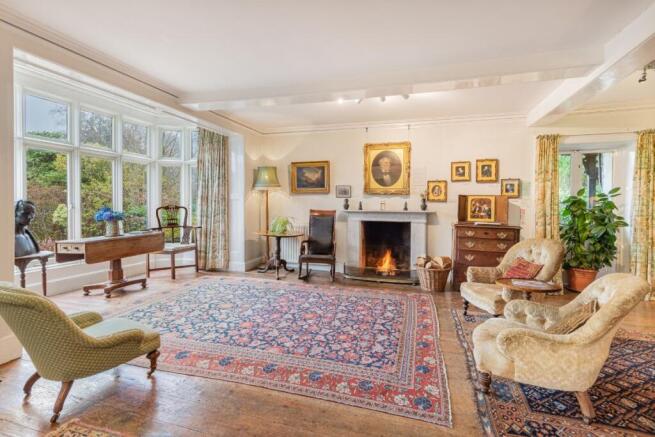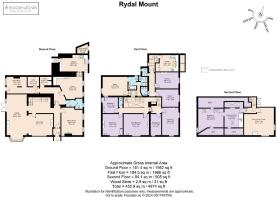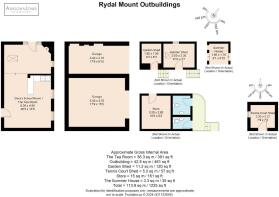Rydal Mount, Rydal, Ambleside, LA22 9LU

- PROPERTY TYPE
Detached
- BEDROOMS
7
- BATHROOMS
3
- SIZE
Ask agent
- TENUREDescribes how you own a property. There are different types of tenure - freehold, leasehold, and commonhold.Read more about tenure in our glossary page.
Freehold
Description
* Historic Victorian property with 17th-century elements
* A timeless home with a literary legacy
* This extraordinary home is a once-in-a-lifetime opportunity to own a piece of England's heritage, surrounded by some of the country's most stunning landscapes
* Grade I listed home; Grade II listed outbuildings
* 7 bedrooms in the main house, 2 additional bedrooms in a separate annexe
* 4 reception rooms, 3 bathrooms
* Single-glazed original windows preserving the period character
* Fabulous drawing room - a centrepiece of the home
* Scope to be an amazing family home, or to keep it running as a successful business
Services
* Mains water and electricity
* Private drainage: Septic tank
* Heating: Oil-fired central heating
* Security: Interlinked fire alarm system, emergency lighting, intruder alarm
* Internet: High-speed connection available
* All phone network providers reach the home
Garden & Grounds
* 5 acres of stunning grounds
* Gardens designed by William Wordsworth
* Key outdoor features:
* Summer house
* Ancient mound
* Garages, tool sheds, wood storage, gardener's shed, tearoom
* Tennis court shed
* South-facing aspect - ideal sunlight throughout the day
* Extensive parking
Top 3 Features:
1. Poet's Home (1813-1850) - A literary and historical treasure
2. Superb Gardens & Views - Designed by Wordsworth himself
3. Fabulous Drawing Room - A perfect blend of elegance and comfort
Once the beloved home of legendary poet William Wordsworth, this is a rare opportunity to own a piece of literary history and become a part of its remarkable story.
Nestled between Ambleside and Grasmere, the celebrated poet lived at Rydal Mount for most of his life, from 1813 until his death in 1850. Perfectly placed within approximately 5 acres, and brimming with original features, Rydal Mount and Gardens are steeped in literary heritage and surrounded by breathtaking views.
Boasting guest accommodation, currently used as a successful holiday let, and ample space in an ideal setting, Rydal Mount is a timeless home that is utterly captivating from the moment you arrive.
Dating back to the 16th century, Rydal Mount is the only home to feature views of both
Lake Windermere and Rydal Water.
Harmonising beautifully with the surrounding gardens that were designed and landscaped by Wordsworth himself, this Grade One listed home is a beautiful fusion of architectural styles. With whitewashed roughcast stone façade, large bay window, and traditional Lakeland slate roof, Rydal Mount enjoys an elevated position, showcasing stunning scenes of the Lake District countryside. Soak up the scenery before making your way to the arched porch, framed by greenery with tendrils climbing the walls, adding a sense of timeless elegance.
Step through the glazed door into a wide hallway where the sense of history envelops you. Turn right into a large, formal dining room. Part of the old yeoman style farm cottage, along with two bedrooms upstairs, which features in the Parish register of 1574, this room is filled with historic features. Original slate flooring underfoot was added in 1750 by the Knott family, and a spice cupboard on the far wall bears their initials. Large windows displaying beautiful views of the gardens fill the room in natural light and original beams overhead add to the character of the space. With plenty of room for a large table and chairs, and a handsome fireplace, this is an adaptable room, ready for any occasion. Host dinner parties with friends and family, surrounded by a timeless charm and where Wordsworth himself dined, sparking conversations steeped in literary history and inspiration.
Return to the hallway and continue ahead where a spindle staircase invites you to explore the upper floors, but first, turn left into the expansive drawing room.
Rich in history, this space was originally the library and drawing room before being seamlessly transformed into one room in 1968. Light filled and spacious, the room omits an ambience reminiscent of the poet's work. Two fires are ready to add warmth, and large windows showcase the beautiful gardens beyond.
Original beams and a warm wooden floor add to the calming atmosphere, and a floor to ceiling bay window makes for a wonderful spot to rest.
Retrace your steps back to the main hallway, and freshen up at the washbasin, and separate cloakroom next door to the dining room before continuing along the hallway. Discover a boiler/utility room and pantry, offering flexible spaces and plenty of storage, before retracing your steps back and making your way into the snug.
Cosily carpeted, a central fire invites you to sit awhile and watch the dancing flames. Take a book and lose yourself in its pages, relaxing in the warmth whilst you soak up the atmosphere. Two large windows, both with window seats, provide calming views and light.
Take the steps up to a large boot room/old kitchen where wooden cabinetry offers ample storage space. A door provides another entrance point to the home, leading to a patio area with seating, perfect for taking meals out to dine alfresco in the summer months. Slate flooring makes simple work of any spills or slips, and is an easy way to clean up muddy paws or boots from adventuring outdoors.
Return to the main hallway and ascend the spindle staircase to the upper floor beneath the roof lantern. With a seamless flow that connects all areas of the home, take a left at the halfway point and make your way into a room currently being used as an office. A large skylight fills the area in light, and with a door leading to the bedroom. Cross the landing and discover a shower room. A large bath awaits next door, ready to be filled with bubbles in which to soak away any cares.
Return to the landing and make your way into the principal suite, once the bedroom of William and Mary Wordsworth. With beautiful views of Lake Windermere and the gardens, it's a bright and airy room with plenty of space. Featuring a fireplace as well as a sink and a large fourposter bed, this is a room filled with a timeless charm.
Retrace your steps back to the staircase, continuing along the hallway and taking the steps down. Turn left, into the first of two bedrooms, one of which belonged to Wordsworth's daughter, Dora. With wooden floor and neutral décor, it's a restful area in which to relax.
Next door, discover Dorothy's bedroom, a large double bedroom overlooking the front of the home and gardens beyond. Featuring a fireplace and bright white walls, it's an oasis of calm.
Continue along the gallery landing, peep down at the impressive view below and freshen up in the separate WC. Two further large double bedrooms can be found, both with neutral décor, and with plenty of space and natural light.
Retrace your steps along the main landing and ascend the curling staircase. Turn left into a large room with a fireplace, that was once Wordsworth's private study, and is currently used to display artifacts of William Wordsworth. Flexible and adaptable, this is a large area that easily lends itself to a multitude of uses. Here, at his very own desk, Wordsworth found inspiration in the beauty of the Lakes, penning some of his most famous works, including Daffodils. Imagine the poet gazing out at the ever-changing landscape in this very room as he crafted verses that would stand the test of time.
Coming out of that room and straight ahead into a large double bedroom. Featuring exposed beams and with eaves storage, and skylights letting in plenty of natural light.
Freshen up in the cloakroom comprising a WC and washbasin and next door, find a shower room featuring a washbasin and walk-in shower.
Two large guest bedrooms, one of which features a fireplace, and both with high ceilings and large windows overlooking the gardens, make for perfect places to rest and relax.
Continue and take the steps to the kitchen with an array of wooden cabinetry offering plenty of space to create culinary delights. Descend the steps and make your way to the kitchen on the lower floor, leading back to the snug and main part of the home.
Dora's School Room, which is now the famous tearoom at Rydal Mount, is a charming space steeped in history. Once a place of learning for Wordsworth's beloved daughter, it now welcomes visitors to pause and soak in the peaceful surroundings. With its warm, inviting atmosphere, it's the perfect spot to enjoy a cup of tea and reflect on the literary legacy that lingers in every corner.
** For more photos and information, download the brochure on desktop. For your own hard copy brochure, or to book a viewing please call the team **
Tenure: Freehold
Brochures
Brochure- COUNCIL TAXA payment made to your local authority in order to pay for local services like schools, libraries, and refuse collection. The amount you pay depends on the value of the property.Read more about council Tax in our glossary page.
- Ask agent
- PARKINGDetails of how and where vehicles can be parked, and any associated costs.Read more about parking in our glossary page.
- Garage,Driveway
- GARDENA property has access to an outdoor space, which could be private or shared.
- Front garden,Private garden,Enclosed garden,Rear garden,Terrace
- ACCESSIBILITYHow a property has been adapted to meet the needs of vulnerable or disabled individuals.Read more about accessibility in our glossary page.
- Ask agent
Energy performance certificate - ask agent
Rydal Mount, Rydal, Ambleside, LA22 9LU
Add an important place to see how long it'd take to get there from our property listings.
__mins driving to your place
Your mortgage
Notes
Staying secure when looking for property
Ensure you're up to date with our latest advice on how to avoid fraud or scams when looking for property online.
Visit our security centre to find out moreDisclaimer - Property reference RS0817. The information displayed about this property comprises a property advertisement. Rightmove.co.uk makes no warranty as to the accuracy or completeness of the advertisement or any linked or associated information, and Rightmove has no control over the content. This property advertisement does not constitute property particulars. The information is provided and maintained by AshdownJones, The Lakes and Lune Valley. Please contact the selling agent or developer directly to obtain any information which may be available under the terms of The Energy Performance of Buildings (Certificates and Inspections) (England and Wales) Regulations 2007 or the Home Report if in relation to a residential property in Scotland.
*This is the average speed from the provider with the fastest broadband package available at this postcode. The average speed displayed is based on the download speeds of at least 50% of customers at peak time (8pm to 10pm). Fibre/cable services at the postcode are subject to availability and may differ between properties within a postcode. Speeds can be affected by a range of technical and environmental factors. The speed at the property may be lower than that listed above. You can check the estimated speed and confirm availability to a property prior to purchasing on the broadband provider's website. Providers may increase charges. The information is provided and maintained by Decision Technologies Limited. **This is indicative only and based on a 2-person household with multiple devices and simultaneous usage. Broadband performance is affected by multiple factors including number of occupants and devices, simultaneous usage, router range etc. For more information speak to your broadband provider.
Map data ©OpenStreetMap contributors.
