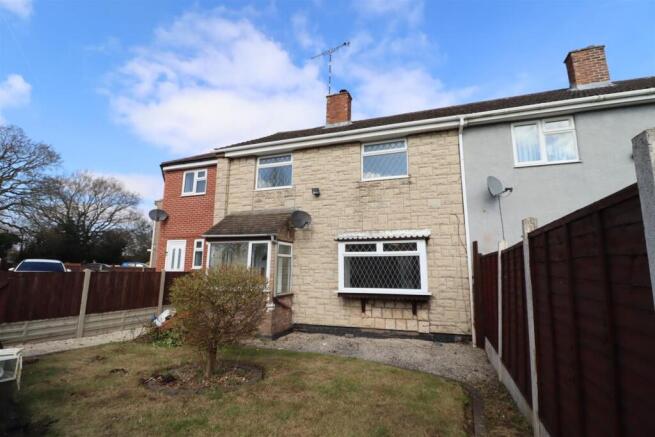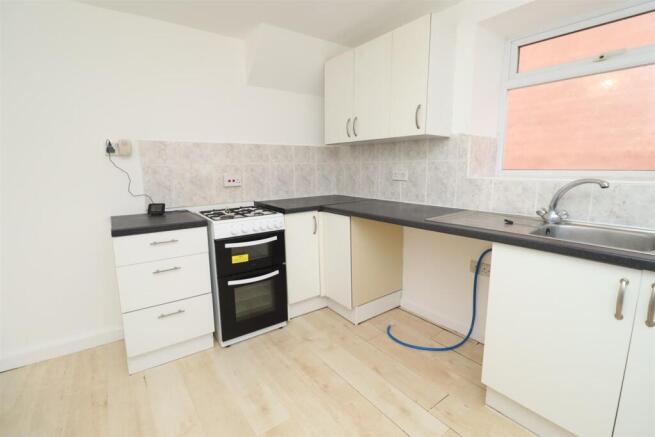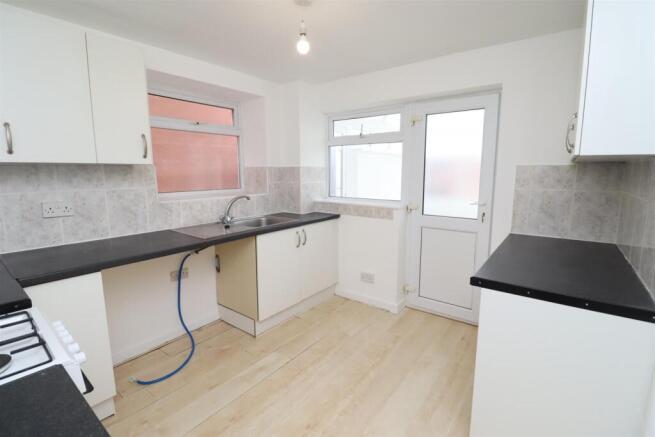Mavor Drive, Bedworth

Letting details
- Let available date:
- Now
- Deposit:
- £1,148A deposit provides security for a landlord against damage, or unpaid rent by a tenant.Read more about deposit in our glossary page.
- Min. Tenancy:
- Ask agent How long the landlord offers to let the property for.Read more about tenancy length in our glossary page.
- Let type:
- Long term
- Furnish type:
- Unfurnished
- Council Tax:
- Ask agent
- PROPERTY TYPE
Semi-Detached
- BEDROOMS
3
- BATHROOMS
1
- SIZE
Ask agent
Key features
- Sought after location
- Semi detached home
- Great access to M6 & A444
- Large lounge & fitted kitchen
- Conservatory to rear garden
- Three bedrooms
- Small rear garden
- EPC - D Counci Tax Band B
Description
Porch - Entrance porch accessed from the front garden via a uPVC double glazed door/
Entrance Hall - Large entrance hall with an ample storage cupboard and stairs to the first floor accomodation and doorway giving access to the Lounge.
Lounge - 3.1 x 6.2 (10'2" x 20'4") - Large dual aspect through lounge with feature fireplace, a box bay window and French windows to the conservatory. Flooring is laid to laminate and there is a double radiator and door to the kitchen.
Conservatory - 5.6 x 32.1 (18'4" x 105'3") - Spacious conservatory to the rear of the property giving access to a small rear garden. With double glazed windows and two radiators.
Kitchen - 2.7 x 3.0 (8'10" x 9'10") - Fitted kitchen with a range of base and eye level units and cooker. There is a uPVC door leading to the conservatory, double glazed window and single radiator.
Landing - Giving access to all three bedrooms and family bathroom.
Bedroom One - 3.1 x 3.6 (10'2" x 11'9") - The master bedroom is a spacious double room to the front aspect with fitted carpet and double glazed window.
Bedroom Two - 3.5 x 2.5 (11'5" x 8'2") - A second double bedroom with fitted carpet, single radiator and double glazed window to the rear.
Bedroom Three - 2.0 x 2.7 (6'6" x 8'10") - A single bedroom accommodating the stairs bulkhead, fitted carpet, single radiator and double glazed window complete the third bedroom
Family Bathroom - 2.4 x 2.6 (7'10" x 8'6") - Family bathroom, with a white suite including vanity unit and thermostatic shower over the bath. Fully tiled bath surround and tiled floor to match with heated towel rail.
Outside -
Important Information About Tenancy Costs - A holding deposit equivalent to ONE WEEKS RENT is required to secure your interest in the property, until all checks have been completed.
Upon successful referencing contracts will proceed and move in details arranged, the holding deposit will be transferred to your account with Sheldon Bosley Knight and held towards the initial first month’s rent unless otherwise agreed.
In case of the following conditions, the holding deposit will be retained, in full to cover company costs incurred:
• False, inaccurate, missing, or misleading information is supplied by you
• Failure by the applicants, or their referees, guarantors (or other third parties supplied by you and relating to your application) to complete the process and sign any Tenancy agreement within 14 days from the date of application (You must ensure that you advise all contacts beforehand that they will be contacted). Should we need to extend this deadline, we will email you to confirm and, in any event, when we inform you that references are complete, the deadline for contract signing will extend by one week (i.e. total 21 days from payment of the holding deposit).
• No legal authority to rent (Failing Right to Rent Checks)
• You and/or any of your co-applicants decide to withdraw from the process after this application is submitted to us.
Online Viewings - Please be advised that due to high demand, all applicants are required to attend an in-person viewing of the property before submitting an application. Online viewings are for visual reference only and do not serve as a substitute for an in-person viewing.
General Information - To find broadband availability at the property - coverage
To check flood risk information -
To find local council information -
SERVICES: all mains services are connected but not tested. The telephone is available subject to the appropriate telephone companies regulations. Sheldon Bosley Knight have not tested any apparatus, equipment, fittings, etc, or services to this property, so cannot confirm they are in working order or fit for the purpose. A buyer is recommended to obtain confirmation from their Surveyor or Solicitor.
MEASUREMENTS: the measurements provided are given as a general guide only and are all approximate.
Brochures
Mavor Drive, BedworthMATERIAL INFORMATION- COUNCIL TAXA payment made to your local authority in order to pay for local services like schools, libraries, and refuse collection. The amount you pay depends on the value of the property.Read more about council Tax in our glossary page.
- Band: B
- PARKINGDetails of how and where vehicles can be parked, and any associated costs.Read more about parking in our glossary page.
- Yes
- GARDENA property has access to an outdoor space, which could be private or shared.
- Yes
- ACCESSIBILITYHow a property has been adapted to meet the needs of vulnerable or disabled individuals.Read more about accessibility in our glossary page.
- Ask agent
Mavor Drive, Bedworth
Add an important place to see how long it'd take to get there from our property listings.
__mins driving to your place
Notes
Staying secure when looking for property
Ensure you're up to date with our latest advice on how to avoid fraud or scams when looking for property online.
Visit our security centre to find out moreDisclaimer - Property reference 33769375. The information displayed about this property comprises a property advertisement. Rightmove.co.uk makes no warranty as to the accuracy or completeness of the advertisement or any linked or associated information, and Rightmove has no control over the content. This property advertisement does not constitute property particulars. The information is provided and maintained by Sheldon Bosley Knight, Nuneaton. Please contact the selling agent or developer directly to obtain any information which may be available under the terms of The Energy Performance of Buildings (Certificates and Inspections) (England and Wales) Regulations 2007 or the Home Report if in relation to a residential property in Scotland.
*This is the average speed from the provider with the fastest broadband package available at this postcode. The average speed displayed is based on the download speeds of at least 50% of customers at peak time (8pm to 10pm). Fibre/cable services at the postcode are subject to availability and may differ between properties within a postcode. Speeds can be affected by a range of technical and environmental factors. The speed at the property may be lower than that listed above. You can check the estimated speed and confirm availability to a property prior to purchasing on the broadband provider's website. Providers may increase charges. The information is provided and maintained by Decision Technologies Limited. **This is indicative only and based on a 2-person household with multiple devices and simultaneous usage. Broadband performance is affected by multiple factors including number of occupants and devices, simultaneous usage, router range etc. For more information speak to your broadband provider.
Map data ©OpenStreetMap contributors.




