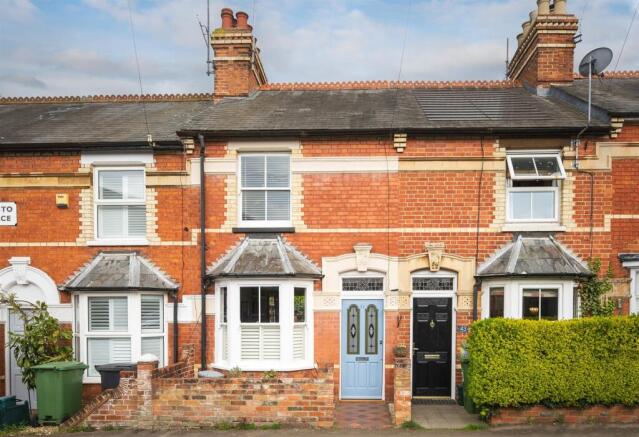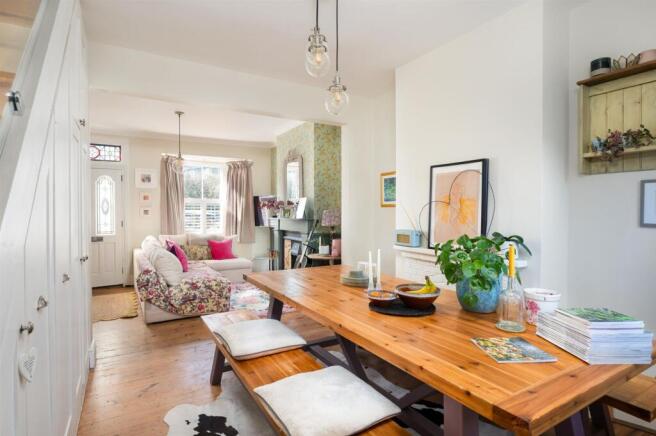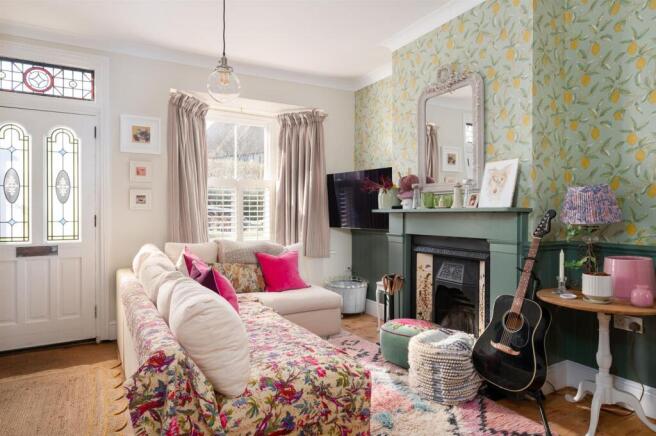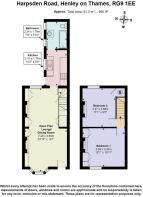
Harpsden Road, Henley-On-Thames

- PROPERTY TYPE
Terraced
- BEDROOMS
2
- BATHROOMS
1
- SIZE
657 sq ft
61 sq m
- TENUREDescribes how you own a property. There are different types of tenure - freehold, leasehold, and commonhold.Read more about tenure in our glossary page.
Freehold
Key features
- Recently modernised 2-bedroom Victorian home.
- Open-plan reception room
- Sitting area with cast iron fireplace
- Modern kitchen with new stable door to garden
- Bathroom with newly fitted windows
- 2 double bedrooms
- New Worcester Bosch boiler (2023)
- Walled rear garden
- Large shed with access to rear alley
- No onward chain
Description
Accommodation - A 'two tone' diamond pattern tiled path leads to the part-glazed front door with a stained glass window and ornate decoration above.
The open-plan reception room has a sitting area and dining area. The sitting area has a front aspect with a bay window and plantation shutters, a working fireplace with a decorative cast-iron fireplace. The dining area features a fireplace and a rear aspect window. There is further creative storage under the stairs, original pine flooring and a high ceiling with two pendant light fittings.
The kitchen has a range of shaker-style wall and base units with wood effect laminate worktops over and a tiled splashback with an inset 1 & 1/2 bowl single drainer sink unit. There is space for a washer-dryer and a larder style fridge freezer. A large sash window overlooks the side return. Built-in appliances include an electric 4 ring ceramic hob and an electric oven under, ceramic tiled floor and a new stable door to outside.
The family bathroom has a white suite comprising a panelled bath with shower screen and tiled splashback, a low level w.c., a free standing style wash hand basin with cupboard under with replacement windows with obscure glass.
Stairs lead up to the landing with access to the loft, which is fully boarded with a sub-floor.
Bedroom 1 has a front aspect with a sash window, and a radiator under, fitted wardrobes sit on either side of a decorative cast-iron fireplace.
Bedroom 2 has a rear aspect with a window overlooking the garden. There is a radiator and a decorative cast-iron fireplace and a cupboard over the stairs housing the recently installed Worcester Bosch gas fired boiler.
Outside
To the rear there is an enclosed private walled garden making it child and pet friendly. The garden is low maintenance with stone chippings and stepping stones with raised shrubs beds to each side. At the bottom of the garden there is a large timber shed with double doors to the front and rear allowing access to the rear alleyway leading out onto Boston Road.
Location - Living in Harpsden Road
Harpsden Road is situated just south of Henley town centre and approximately 1/2 a mile from Henley railway station and 0.7 miles from Mill Meadows with riverside walks towards Shiplake. Local landmarks include Drawback Hill and Harpsden Woods, which also provide country walks.
Henley has a wide selection of shops, including a Waitrose supermarket; there are boutiques, a cinema, a theatre, excellent pubs and restaurants, a bustling market every Thursday and good schools for all ages. The commuter is well provided for with the M4/M40 giving access to London, Heathrow, West Country and Midlands. Henley Station has direct links with London Paddington (via Twyford Crossrail) 55 minutes.
Reading – 7 miles
Maidenhead M4 Junction 8/9 – 11 miles
London Heathrow – 25 miles
London West End – 36 miles
Schools
Primary Schools - Trinity Primary, Sacred Heart Catholic Primary school
Secondary Schools - Gillotts School
Sixth Form - The Henley College
Prep schools include St Mary's School and Rupert House School
N.B School buses operate to Shiplake College, Reading Blue Coat, Queen Anne's Caversham, The Abbey, Reading, Cranford House, Abingdon Boys School and St Helen and St Katharine Abingdon.
Leisure
River pursuits and the world-famous Royal Regatta. Henley Festival of Arts. Marina facilities at Harleyford and Wargrave. Henley Golf Club, Badgemore Park Golf Club. Superb walking and riding in the Chiltern Hills area of outstanding natural beauty. Henley Leisure Centre is located near Gillotts School and provides an indoor swimming pool, gym and exercise studios.
Local Authority - South Oxfordshire District Council
Council Tax - Band C
Services - Mains water, gas, drainage and electricity
Brochures
Harpsden Road, Henley-On-ThamesBrochure- COUNCIL TAXA payment made to your local authority in order to pay for local services like schools, libraries, and refuse collection. The amount you pay depends on the value of the property.Read more about council Tax in our glossary page.
- Band: C
- PARKINGDetails of how and where vehicles can be parked, and any associated costs.Read more about parking in our glossary page.
- On street
- GARDENA property has access to an outdoor space, which could be private or shared.
- Yes
- ACCESSIBILITYHow a property has been adapted to meet the needs of vulnerable or disabled individuals.Read more about accessibility in our glossary page.
- Ask agent
Harpsden Road, Henley-On-Thames
Add an important place to see how long it'd take to get there from our property listings.
__mins driving to your place
Your mortgage
Notes
Staying secure when looking for property
Ensure you're up to date with our latest advice on how to avoid fraud or scams when looking for property online.
Visit our security centre to find out moreDisclaimer - Property reference 33766919. The information displayed about this property comprises a property advertisement. Rightmove.co.uk makes no warranty as to the accuracy or completeness of the advertisement or any linked or associated information, and Rightmove has no control over the content. This property advertisement does not constitute property particulars. The information is provided and maintained by Philip Booth Esq, Henley & Marlow. Please contact the selling agent or developer directly to obtain any information which may be available under the terms of The Energy Performance of Buildings (Certificates and Inspections) (England and Wales) Regulations 2007 or the Home Report if in relation to a residential property in Scotland.
*This is the average speed from the provider with the fastest broadband package available at this postcode. The average speed displayed is based on the download speeds of at least 50% of customers at peak time (8pm to 10pm). Fibre/cable services at the postcode are subject to availability and may differ between properties within a postcode. Speeds can be affected by a range of technical and environmental factors. The speed at the property may be lower than that listed above. You can check the estimated speed and confirm availability to a property prior to purchasing on the broadband provider's website. Providers may increase charges. The information is provided and maintained by Decision Technologies Limited. **This is indicative only and based on a 2-person household with multiple devices and simultaneous usage. Broadband performance is affected by multiple factors including number of occupants and devices, simultaneous usage, router range etc. For more information speak to your broadband provider.
Map data ©OpenStreetMap contributors.





