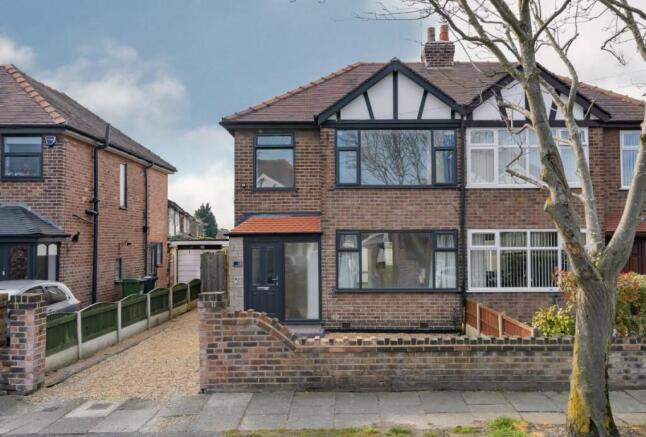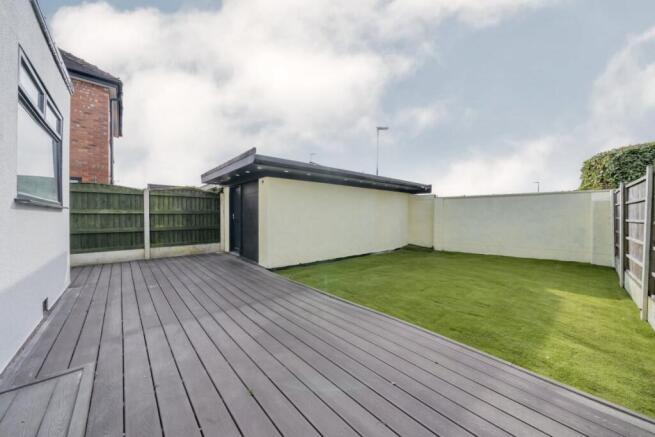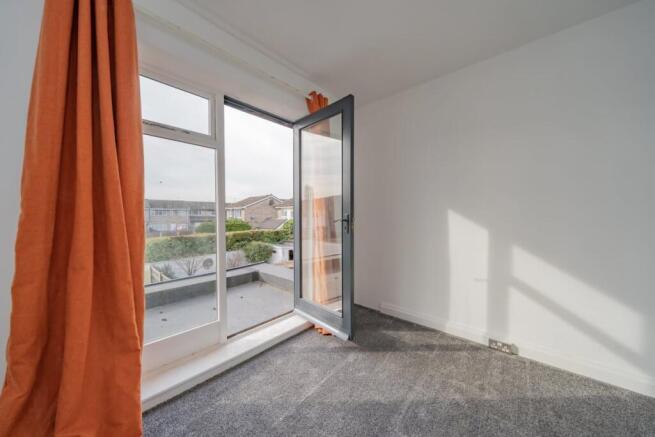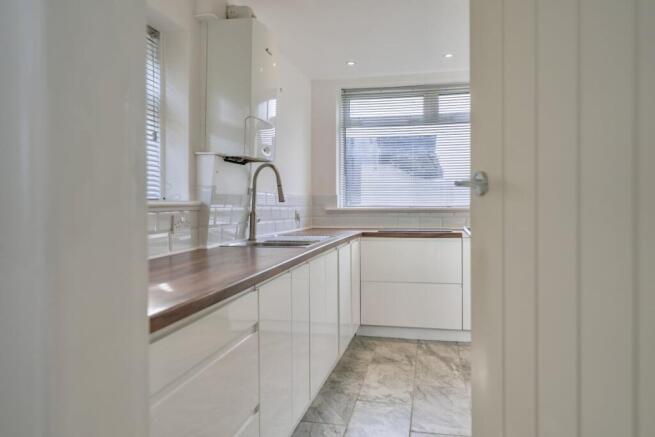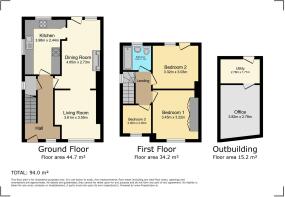
Bruce Avenue, Orford, Warrington, WA2

- PROPERTY TYPE
Semi-Detached
- BEDROOMS
3
- BATHROOMS
1
- SIZE
Ask agent
Key features
- Vacant and with no chain
- Private & secure back garden with new fencing, decking & high-quality artificial grass
- Gravelled front driveway for a low-maintenance off street parking
- Garage converted into a utility room & multi-use room (ideal for office or storage)
- Recently refurbished with a new modern kitchen and bathroom
- Freshly decorated with new flooring throughout – move-in ready
- Open plan living room with new laminate flooring
- Undergone energy efficiency improvements raising the EPC to C
- Located in a quiet residential area within walking distance to many amenities
Description
This stunning 1940s semi-detached home has been fully renovated to a high standard, making it a perfect choice for first-time buyers or families. Every detail has been upgraded, ensuring a modern, stylish, and comfortable living space.
Property Features:
Newly fitted modern kitchen & bathroom
Freshly decorated and with new flooring throughout: move-in ready
Spacious open plan living room with direct access to the secure garden
Two generous sized double bedrooms & one single bedroom
Rear extension providing additional living space
Garage converted into a utility room & multi-use room (ideal for office or storage, with potential to be developed into a guest room)
Private & secure back garden with new fencing, decking & high-quality artificial grass
Gravelled front for a low-maintenance entrance
Prime Location:
Located in a quiet residential area, this home is within walking distance to:
Schools, shops, restaurants & cafes
GPs & healthcare facilities
Orford Park & Livewire Leisure Centre
Warrington College
Leasehold:
912 years remaining. Ground rent £4.15/year fixed, no increases.
Council tax band C.
This is an owner-managed sale, giving buyers the flexibility to ask questions, book viewings, and make offers directly to the owners through the emoov.co.uk online system. No middlemen—just a smooth and transparent process.
Don’t miss this incredible opportunity – contact us today to arrange a viewing!
**ENQUIRIES**
For all enquiries, viewing requests or to create your own listing please visit the Emoov website.
If calling, please quote reference: S4056
Kitchen
2.44m x 3.98m
- Back to brick refit with a modern finish.
- White gloss handless Wren kitchen cabinets fitted.
- Integrated high energy efficiency appliances (dishwasher, oven / microwave, induction hob)
- New electrics, plumbing and insulation fitted.
- Freshly decorated and tiled.
- Smart lighting.
Dining Room
2.73m x 4.85m
- Freshly decorated and with a new and insulated laminate floor.
- Working open fireplace, to add magic to those winter days.
- Direct access to the back garden, to extend living outdoors.
- Opens to the sitting room, making one large living space (26 sq2) with large windows to the front and back.
Sitting Room
3.55m x 3.61m
- Freshly decorated and with a new and insulated laminate floor.
- Newly fitted full width window, bringing light into the room even in the darkest of days.
- Opens to the dining room, making one large living space (26 sq2) with large windows to the front and back.
Bathroom
1.73m x 2m
- Back to brick refit with a modern style finish.
- Tiled and insulated throughout, with a fitted towel rail.
- Over the bath rain shower, offering a luxurious, spa-like experience.
- Thermostatic shower: providing precise temperature control for a hot and strong shower.
- Smart lighting.
Bedroom 1
3.22m x 3.45m
- Freshly decorated with new carpet.
- Newly fitted full width window.
- Modern IKEA full width wardrobe with a mix of drawers, shelves and rails. No more floordrobes!
- Good size double bedroom, fits a super-king bed in addition to the full width wardrobe.
- East facing, catching the morning sun.
Bedroom 2
3.03m x 3.32m
- Freshly decorated with new carpet.
- Good size double bedroom, fits a super-king bed.
- Full height window and door, with views of the garden.
- West facing, allowing for gorgeous sunsets.
Bedroom 3
2.02m x 2.05m
- Freshly decorated with new carpet.
- Provides an additional children's bedroom or home office.
- Well lit throughout the day due to the elevated and east facing position.
Outbuilding: Utility Room
1.71m x 2.78m
- Recently refurbished to allow a separate utility room.
- Secure front door and access through lockable door into multi-use room.
- Modern external finish, no longer resembling like a garage. - Overhang exterior lighting.
- New electrics and plumbing, allowing for a washer, a drier and a sink.
Outbuilding: Multi-use Room
2.78m x 3.82m
- Entrance via utility room, secured by 2 lockable doors.
- Recently refurbished with plasterboard ceiling, new roof and light fittings.
- Potential to convert into an office / guest bedroom by fitting a window and decorating the walls.
- Potential to add a bathroom.
Brochures
Book a viewing- COUNCIL TAXA payment made to your local authority in order to pay for local services like schools, libraries, and refuse collection. The amount you pay depends on the value of the property.Read more about council Tax in our glossary page.
- Band: C
- PARKINGDetails of how and where vehicles can be parked, and any associated costs.Read more about parking in our glossary page.
- Yes
- GARDENA property has access to an outdoor space, which could be private or shared.
- Yes
- ACCESSIBILITYHow a property has been adapted to meet the needs of vulnerable or disabled individuals.Read more about accessibility in our glossary page.
- Ask agent
Bruce Avenue, Orford, Warrington, WA2
Add an important place to see how long it'd take to get there from our property listings.
__mins driving to your place
Your mortgage
Notes
Staying secure when looking for property
Ensure you're up to date with our latest advice on how to avoid fraud or scams when looking for property online.
Visit our security centre to find out moreDisclaimer - Property reference 4056. The information displayed about this property comprises a property advertisement. Rightmove.co.uk makes no warranty as to the accuracy or completeness of the advertisement or any linked or associated information, and Rightmove has no control over the content. This property advertisement does not constitute property particulars. The information is provided and maintained by Emoov, Chelmsford. Please contact the selling agent or developer directly to obtain any information which may be available under the terms of The Energy Performance of Buildings (Certificates and Inspections) (England and Wales) Regulations 2007 or the Home Report if in relation to a residential property in Scotland.
*This is the average speed from the provider with the fastest broadband package available at this postcode.
The average speed displayed is based on the download speeds of at least 50% of customers at peak time (8pm to 10pm).
Fibre/cable services at the postcode are subject to availability and may differ between properties within a postcode.
Speeds can be affected by a range of technical and environmental factors. The speed at the property may be lower than that
listed above. You can check the estimated speed and confirm availability to a property prior to purchasing on the
broadband provider's website. Providers may increase charges. The information is provided and maintained by
Decision Technologies Limited.
**This is indicative only and based on a 2-person household with multiple devices and simultaneous usage.
Broadband performance is affected by multiple factors including number of occupants and devices, simultaneous usage, router range etc.
For more information speak to your broadband provider.
Map data ©OpenStreetMap contributors.
