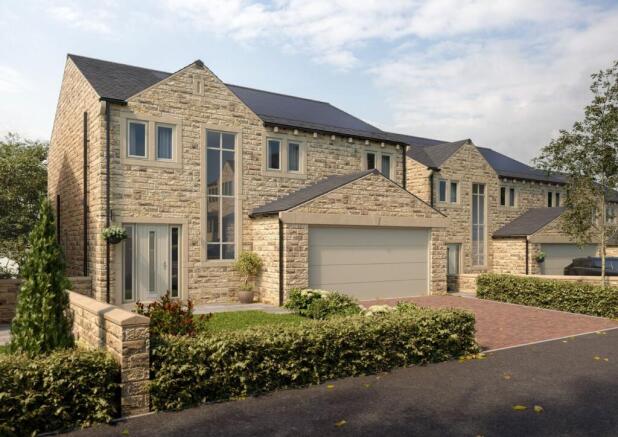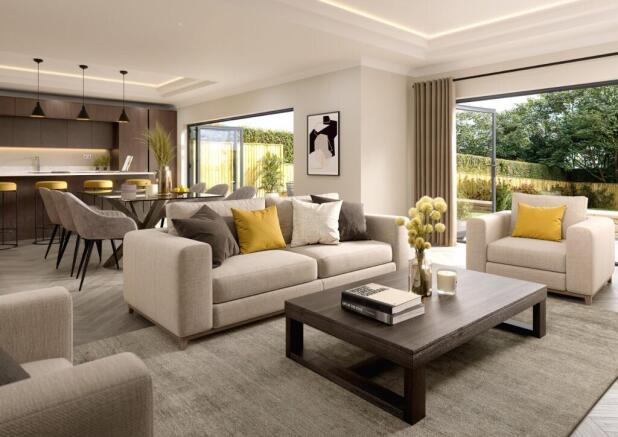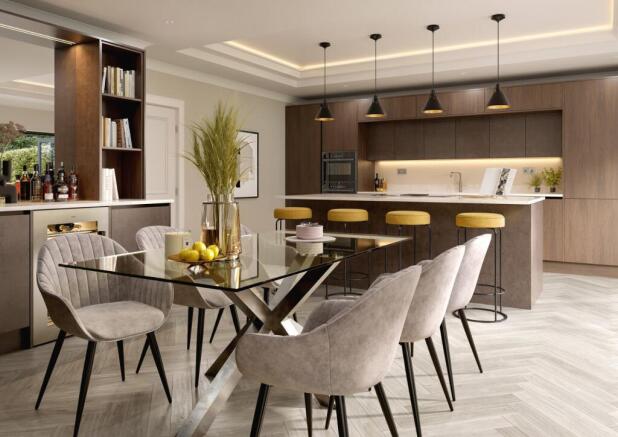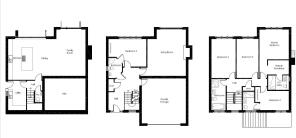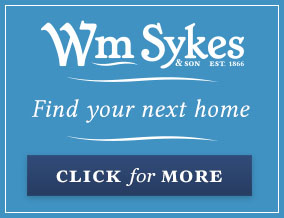
West Nab View, Meltham, Holmfirth, HD9

- PROPERTY TYPE
Detached
- BEDROOMS
5
- BATHROOMS
4
- SIZE
2,885 sq ft
268 sq m
- TENUREDescribes how you own a property. There are different types of tenure - freehold, leasehold, and commonhold.Read more about tenure in our glossary page.
Freehold
Key features
- ***FINAL PHASE LAUNCH!***
- Visit our beautiful show home
- Large 5 bedroom detached
- Stunning living dining kitchen
- High quality modern specification
- Choice of fittings to customise your home
- Valley views to the rear
- Don't miss out - reserve now
Description
Internal Specification
• Smart home heating system controlled from an app • Underfloor heating throughout the lower ground floor • A choice of 3 wall paint colours (one colour throughout) • Stylish oak doors, with brushed chrome ironmongery • Painted woodwork in white (upgrade alternatives available) • Designer floor tiles to all bathrooms except WC (LVT) • Oak handrail and newel posts, glazed balustrade to the stairs and 1st floor landing balcony • Switches and sockets in brushed chrome • Spotlights throughout finished in white • TV cabling and sockets to all bedrooms, kitchen and living room • Fully prepared for high speed optical fibre connectivity • Security alarm, mains smoke detectors and carbon monoxide detectors • LVT throughout for the lower ground floor • Ground floor and first floor carpet throughout except bathroom floors which are tiled. • Kitchen and family room coffered ceilings with feature lighting • Living room feature hidden uplighting to ceiling perimeter with coving • (truncated)
External Finish
• Constructed from 140 mmm natural coursed stone with ashlar detailing • Natural slate roof tiles • Slim profile Upvc windows, finished externally in Agate Grey with white to the interior • Aluminium Agate Grey bi-folding doors and patio doors • Matching composite front door • Landscaped stone flagged terrace and paths and landscaped garden area • Landscaped Tegula sett drive leading to a to a double garage • External up and down lights in brushed chrome • 2 external cold water taps • 2 external electric double sockets • Integrated double garage with automatic sectional doors in Agate Grey • Large family garden • High thermal values with solar flush panels fitted to south elevation aimed to reduce electric bills by a minimum of 30% • 3.5kw car charger
Kitchen / Diner
• A large open plan kitchen-dining room with a large family room leading to the garden from both areas • Extensive quartz central breakfast bar island in kitchen area • Bora 5 ring induction hob within the island • Award winning ‘Quooker’ 3 in1 instant boiling tap • Integrated bin within the island unit • Quartz worktops with upstands - choices and upgrades available • Daval Kitchens - modern handleless cupboard doors (alternative choices available) • Integrated full height fridge • Integrated full height separate freezer • Neff ovens and separate Neff microwave oven • Glass splash back • Integrated dishwasher • 2 sets of bi-folding doors leading to a natural stone terrace patio area for outside dining
Bar - Upgrade Option (included in Plot 19)
• Caple double wine cooler • Mirrored splash back • Quartz worktop • Matching wall shelving units and cupboards
Living Room
• Large panoramic window • Traditional inglenook fireplace with oak mantle and ashlar stone hearth
Utility / Boot Room
• External composite door leading to garden and terrace • Stainless steel sink and drainer • Quartz worktops with upstand • Space for stacking washing machine and dryer with pull out laundry shelf between • Wall and floor units to accommodate laundry and household domestic appliances. Customer’s choice of finish
Master Suite
• Large king size bedroom area with separate dressing room • En-suite bathroom, fitted with modern fixtures and furniture, a choice of colour available • Wall hung vanity unit • Wall hung toilet • Full tiled walls and tiled floor • Large low profile shower tray with walk-in shower enclosure, large rain shower and built-in tiled storage alcove • Heated towel rail • Satin bronze finish – alternative colour finishes available
Bathroom and 2 further en-suites
• A choice of fitted modern fixtures and furniture finishes • Wall hung vanity unit • Wall hung or back to wall toilet • Full tiled walls to Family bathroom with tiled floor • Half tiled walls, except over the shower which is fully tiled, and tiled floor to Bedrooms 4 and 5 En-suites • Low profile shower tray and enclosures, overhead shower and built-in tiled storage alcove • Separate free standing bath to Family bathroom • Heated towel rail
Upgrades and Customisation Options
• A choice of floor coverings including quality carpets and Karndean/Amtico flooring • Fully tiled bathroom walls to Bedroom 4 and 5 en-suite and WC • Kitchen and Utility quartz upgrades • Integrated washing machine and / or dryer • Painted skirtings and architraves to customers choice – white included • Luxury fitted wardrobes • Additional electrical sockets or TV points available subject to timescales • Branded dishwasher/fridge freezer • Bar
About the development
West Nab View is an exclusive development of high quality homes by local developer Vogue Homes. It is located in a semi rural location off Millmoor Road in the popular village of Meltham. Being on the edge of the Peak District the development is within walking distance to both open Pennine moorland and within walking distance to Meltham, with Holmfirth and Huddersfield a 10 minutes drive. There are good commuter links to Manchester via train and park and ride options.
Warranty
All homes come with a 10 year Premier Guarantee Structural Warranty as standard for complete peace of mind.
N.B
The price advertised is for Plot 19. Please ask the team for details of other properties in this phase. Vogue Homes reserve the right to change the specification at any time due to change in suppliers or discontinuation of stock. Personalised upgrades and choices are available subject to reservation timescales and build programme.
Additional Information
The properties are Freehold. Energy rating and Council tax band still TBC. Our online checks show that Ultrafast Fibre Broadband (Fibre to the Premises FTTP) is available. Mobile coverage at the postcode is limited.
Viewing
By appointment with Wm Sykes & Son.
Location
Head out of Holmfirth on the A635 Greenfield Road to the Ford Inn Public House. Turn right here onto Thick Hollins Road and follow the road right through into the centre of Meltham. Turn left just before the church onto Greens End Road then left again onto Mill Moor Road. Continue along Mill Moor Road for approximately half a mile. The development will be found on the right hand side, just before the final row of cottages.
Accommodation
LOWER GROUND FLOOR
Kitchen / Dining / Family
10m x 6m
Utility Room
1.85m x 3.7m
WC
1.3m x 0.9m
Hall
1.2m x 2m
GROUND FLOOR
Living Room
5m x 6m
Bedroom 5
4.9m x 3.6m
Bathroom
1.8m x 2.6m
Store
1.7m x 0.7m
Hall
3.2m x 5.5m
Double Garage
6m x 5.7m
FIRST FLOOR
Master Bedroom
3.8m x 6.3m
En-suite
2.7m x 1.9m
Walk in Wardrobe
2.7m x 1.7m
Bedroom 2
5m x 2.9m
Bedroom 3
5m x 3.1m
Bedroom 4
4.3m x 3m
En-suite
1.5m x 2.4m
Bathroom
1.9m x 4m
Store
1.5m x 0.5m
Hall
5.2m x 1.8m
Brochures
Particulars- COUNCIL TAXA payment made to your local authority in order to pay for local services like schools, libraries, and refuse collection. The amount you pay depends on the value of the property.Read more about council Tax in our glossary page.
- Band: TBC
- PARKINGDetails of how and where vehicles can be parked, and any associated costs.Read more about parking in our glossary page.
- Yes
- GARDENA property has access to an outdoor space, which could be private or shared.
- Yes
- ACCESSIBILITYHow a property has been adapted to meet the needs of vulnerable or disabled individuals.Read more about accessibility in our glossary page.
- No wheelchair access
Energy performance certificate - ask agent
West Nab View, Meltham, Holmfirth, HD9
Add an important place to see how long it'd take to get there from our property listings.
__mins driving to your place
Your mortgage
Notes
Staying secure when looking for property
Ensure you're up to date with our latest advice on how to avoid fraud or scams when looking for property online.
Visit our security centre to find out moreDisclaimer - Property reference WMS250137. The information displayed about this property comprises a property advertisement. Rightmove.co.uk makes no warranty as to the accuracy or completeness of the advertisement or any linked or associated information, and Rightmove has no control over the content. This property advertisement does not constitute property particulars. The information is provided and maintained by WM. Sykes & Son, Holmfirth. Please contact the selling agent or developer directly to obtain any information which may be available under the terms of The Energy Performance of Buildings (Certificates and Inspections) (England and Wales) Regulations 2007 or the Home Report if in relation to a residential property in Scotland.
*This is the average speed from the provider with the fastest broadband package available at this postcode. The average speed displayed is based on the download speeds of at least 50% of customers at peak time (8pm to 10pm). Fibre/cable services at the postcode are subject to availability and may differ between properties within a postcode. Speeds can be affected by a range of technical and environmental factors. The speed at the property may be lower than that listed above. You can check the estimated speed and confirm availability to a property prior to purchasing on the broadband provider's website. Providers may increase charges. The information is provided and maintained by Decision Technologies Limited. **This is indicative only and based on a 2-person household with multiple devices and simultaneous usage. Broadband performance is affected by multiple factors including number of occupants and devices, simultaneous usage, router range etc. For more information speak to your broadband provider.
Map data ©OpenStreetMap contributors.
