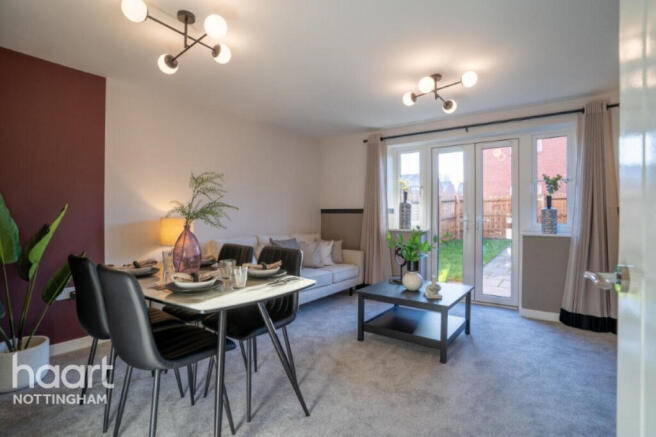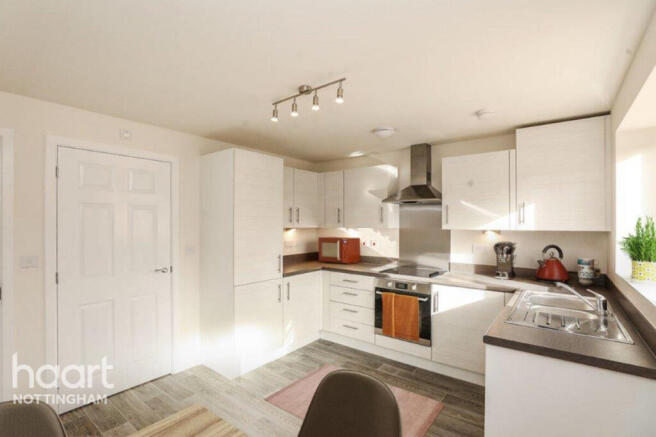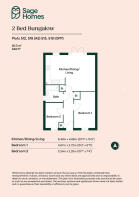
Fottitt Place, Bingham

- PROPERTY TYPE
Semi-Detached
- BEDROOMS
2
- BATHROOMS
1
- SIZE
649 sq ft
60 sq m
Key features
- Shared Ownership
- Two Bedroom
- Semi-Detached
- Popular Location
- Off Street Parking
- Flooring Throughout
- Enclosed Rear Garden
- Bungalow
Description
Due to be build complete around Summer 2025.
Start building your future ~ the affordable way ~ with Shared Ownership About the HomeThis home offers open plan living kitchen/dining room with French doors to garden, two bedrooms, bathroom & storage areas. Allocated parking, enclosed rear garden and flooring throughout. About Shared Ownership Shared Ownership enables you to buy a share of a home with a mortgage and pay rent on the remaining share. There will be a lease for the portion of the home you don’t purchase, with Sage Homes. Initially you can buy a minimum 25% share of a home (the maximum you can buy initially is 75%). You can buy more shares or take your ownership to 100% at a later date; this is known as staircasing. See our Shared Ownership Guide for more information, eligibility & next steps. About the DevelopmentNestled in a stunning semi-rural, sought-after location of Bingham, these 2-bedroom homes offer space and choice with the multiple house types available.You'll be surrounded by the Nottinghamshire countryside plus you're within walking distance of the town centre. At Roman's Quarter there is brand new primary school a few minutes walk, whilst working professionals can benefit from great road and rail links nearby. You'll also find plenty of bicycle and walking routes throughout the development. About the Area Bingham is a very popular market town which is about 8 miles west of Nottingham City. There is breath taking countryside in the Vale of Belvoir just a few miles away. The development has good travel links by car and train, the A46 is just a short distance and the A1 about 10 miles. Grantham is less than 30 minutes where a fast train to London takes an hour. T&CsPlease note these photos are for information purposes only and may not represent a true likeness for the homes being sold. Some of the images may have been taken from another development of similar style houses and been digitally furnished to represent how the home could be laid out. The final colours / appearance may differ from the images shown both externally & internally. Please speak to our sales agent for more specification information. *As per the KID1 document; Services Charge will apply, speak to our Sales Agent for more information. Costs are subject to change.
NHBC Warranty
Flooring throughout
Allocated parking
Good storage
Open plan living with doors to garden
Service charge applicable
Disclaimer
haart Estate Agents also offer a professional, ARLA accredited Lettings and Management Service. If you are considering renting your property in order to purchase, are looking at buy to let or would like a free review of your current portfolio then please call the Lettings Branch Manager on the number shown above.
haart Estate Agents is the seller's agent for this property. Your conveyancer is legally responsible for ensuring any purchase agreement fully protects your position. We make detailed enquiries of the seller to ensure the information provided is as accurate as possible. Please inform us if you become aware of any information being inaccurate.
Brochures
Brochure 1- COUNCIL TAXA payment made to your local authority in order to pay for local services like schools, libraries, and refuse collection. The amount you pay depends on the value of the property.Read more about council Tax in our glossary page.
- Ask agent
- PARKINGDetails of how and where vehicles can be parked, and any associated costs.Read more about parking in our glossary page.
- Yes
- GARDENA property has access to an outdoor space, which could be private or shared.
- Yes
- ACCESSIBILITYHow a property has been adapted to meet the needs of vulnerable or disabled individuals.Read more about accessibility in our glossary page.
- Ask agent
Fottitt Place, Bingham
Add an important place to see how long it'd take to get there from our property listings.
__mins driving to your place
Your mortgage
Notes
Staying secure when looking for property
Ensure you're up to date with our latest advice on how to avoid fraud or scams when looking for property online.
Visit our security centre to find out moreDisclaimer - Property reference 0186_HRT018641141. The information displayed about this property comprises a property advertisement. Rightmove.co.uk makes no warranty as to the accuracy or completeness of the advertisement or any linked or associated information, and Rightmove has no control over the content. This property advertisement does not constitute property particulars. The information is provided and maintained by haart, Nottingham. Please contact the selling agent or developer directly to obtain any information which may be available under the terms of The Energy Performance of Buildings (Certificates and Inspections) (England and Wales) Regulations 2007 or the Home Report if in relation to a residential property in Scotland.
*This is the average speed from the provider with the fastest broadband package available at this postcode. The average speed displayed is based on the download speeds of at least 50% of customers at peak time (8pm to 10pm). Fibre/cable services at the postcode are subject to availability and may differ between properties within a postcode. Speeds can be affected by a range of technical and environmental factors. The speed at the property may be lower than that listed above. You can check the estimated speed and confirm availability to a property prior to purchasing on the broadband provider's website. Providers may increase charges. The information is provided and maintained by Decision Technologies Limited. **This is indicative only and based on a 2-person household with multiple devices and simultaneous usage. Broadband performance is affected by multiple factors including number of occupants and devices, simultaneous usage, router range etc. For more information speak to your broadband provider.
Map data ©OpenStreetMap contributors.






