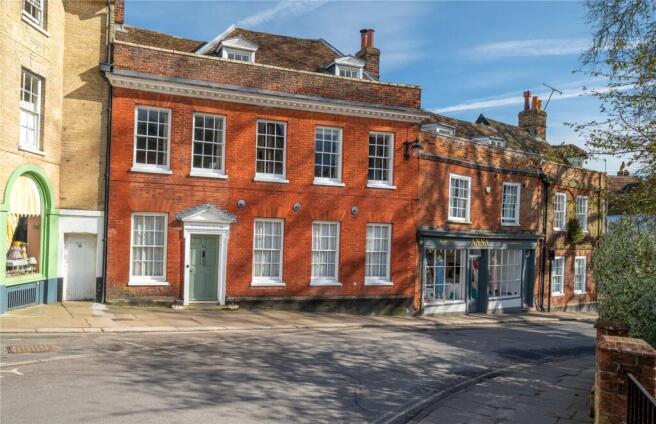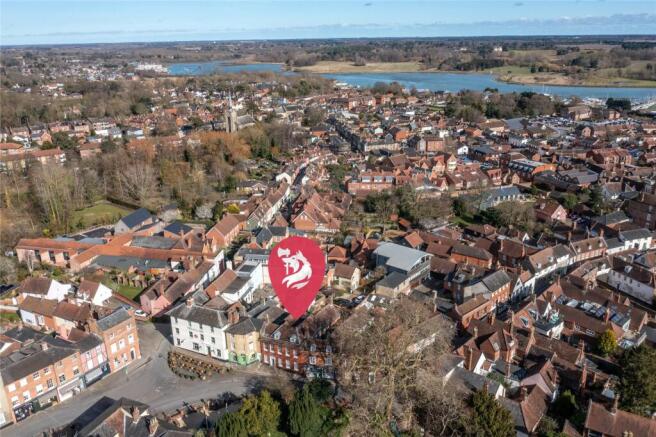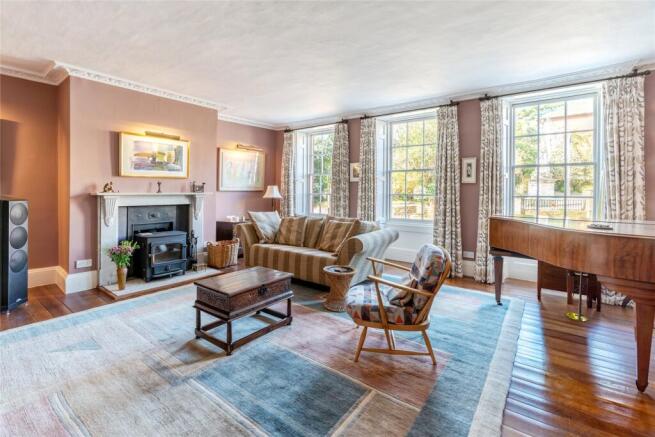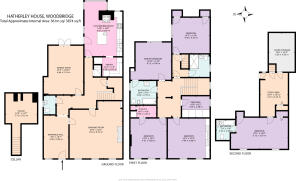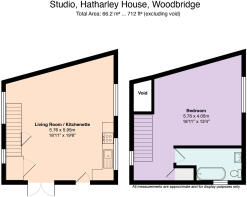
Woodbridge, Suffolk, IP12

- PROPERTY TYPE
Town House
- BEDROOMS
5
- BATHROOMS
3
- SIZE
3,874 sq ft
360 sq m
- TENUREDescribes how you own a property. There are different types of tenure - freehold, leasehold, and commonhold.Read more about tenure in our glossary page.
Freehold
Key features
- Historic Grade II* Listed landmark townhouse
- Views to the Shire Hall & St Mary’s Church
- Well-proportioned & well-presented accommodation extending to some 3,874 sq ft
- Entrance & reception halls
- 2 principal reception rooms
- Kitchen/breakfast room
- 5 bedrooms & 3 bathrooms
- Cloakroom & cellar
- 740 sq ft flexible use, self-contained guest studio/annexe
- Secure courtyard gardens & parking
Description
Listed Grade II* Hatherley House, with its classically handsome and balanced parapeted Georgian façade enjoys a prominent position on the Market Hill, with views to the iconic Shire Hall and magnificent St Mary’s Church.
Within, the house, with its high ceilings, offers well laid out, elegantly-presented, flexible use accommodation, extending to some 3,874 sq ft and benefits from improvements made by the present vendors On the ground floor a pedimented pannelled front door accesses a wide reception hall with an attractive arch into the inner hall, set off which are the two well-proportioned principal reception rooms, with the drawing room featuring three deep shuttered sash windows and a marble surround fireplace with a wood burning stove, whilst the equally well-proportioned dining room has full height French doors into the garden. These rooms have recently replaced oak boarded floors.
The sizeable, fully fitted kitchen/breakfast room features a central island, granite work surfaces and a gas-fired AGA, together with a large walk-in pantry. There is also a cellar and cloakroom.
On the first floor, set off a spacious central landing with decorative arches, are four double bedrooms and two bath/shower rooms, with the two front bedrooms enjoying lovely views across the varied and colourful buildings of the Market Hill. The staircase continues to a second-floor study landing, with the fifth bedroom, its en suite bathroom and loft space access beyond.
The property benefits from a gas-fired central heating system with a modern Nest remotely controllable system.
OUTSIDE – STUDIO ANNEXE
Set within the courtyard is an independent 740 sq ft, flexible use, two storey guest annexe/studio/at home office/games room, which offers a spacious ground floor living room, with kitchenette and an equally sizeable first floor bedroom with en suite bathroom.
COURTYARD GARDENS & PARKING
Situated to the rear of Hatherley House is a sheltered, secluded and secure walled courtyard garden, with brick and gravelled pathways and well stocked shaped herbaceous and shrub beds. Beyond is ample parking for a number of vehicles and access is via a right of way through the courtyard of the neighbouring Bull Hotel with electrically controlled double gates. There is also a pedestrian right of way through a gated side passage which opens onto the Market Hill.
LOCATION
Set within the historic core of Woodbridge, overlooking the iconic Shire Hall and St Mary’s Church, Hatherley House is easily accessible to all of the facilities that central Woodbridge has to offer, including its many varied shops, pubs and restaurants, as well as its top performing schools, churches and its rail station, from where regular branch line services connect through to the county town of Ipswich, with its main line services to London’s Liverpool Street station. The nearby river, upon which Woodbridge’s prosperity was based, provides a variety of water sport opportunities and there are further sports, social clubs and societies catering for all interests in and around the town, which together have helped Woodbridge secure the recent Rightmove accolade of being Great Britain’s ‘happiest town’ and listing in The Sunday Times best places to live.
Woodbridge Thoroughfare, riverside & station – all within walking distance
Ipswich – 8 miles (London Liverpool Station 70 mins)
DIRECTIONS (IP12 1DH)
If arriving on foot the front door is accessible from the Market Square.
By car: From the Market Hill proceed south into New Street with The Bull Hotel on your right, after about 25 metres turn right under the archway into the car park of The Bull Hotel, where the gates at the back of the car park access the property.
What3words: ///recorded.crowds.husband
PROPERTY INFORMATION
Services: Mains water, electricity, gas and drainage are connected.
Council Tax: Hatherley House - G; Studio Annexe – A
East Suffolk District Council.
Broadband: Ofcom reports that ultrafast broadband is available.
Mobile Phone: Network coverage exists.
Tenure: Freehold with vacant position offered upon completion.
Fixtures and Fittings: Items regarded as fixtures and fittings are initially excluded from the sale, although certain items may be available by separate negotiation.
Viewings: By appointment with Jackson-Stops.
Brochures
Particulars- COUNCIL TAXA payment made to your local authority in order to pay for local services like schools, libraries, and refuse collection. The amount you pay depends on the value of the property.Read more about council Tax in our glossary page.
- Band: G
- LISTED PROPERTYA property designated as being of architectural or historical interest, with additional obligations imposed upon the owner.Read more about listed properties in our glossary page.
- Listed
- PARKINGDetails of how and where vehicles can be parked, and any associated costs.Read more about parking in our glossary page.
- Yes
- GARDENA property has access to an outdoor space, which could be private or shared.
- Yes
- ACCESSIBILITYHow a property has been adapted to meet the needs of vulnerable or disabled individuals.Read more about accessibility in our glossary page.
- Ask agent
Energy performance certificate - ask agent
Woodbridge, Suffolk, IP12
Add an important place to see how long it'd take to get there from our property listings.
__mins driving to your place
Your mortgage
Notes
Staying secure when looking for property
Ensure you're up to date with our latest advice on how to avoid fraud or scams when looking for property online.
Visit our security centre to find out moreDisclaimer - Property reference IPS250061. The information displayed about this property comprises a property advertisement. Rightmove.co.uk makes no warranty as to the accuracy or completeness of the advertisement or any linked or associated information, and Rightmove has no control over the content. This property advertisement does not constitute property particulars. The information is provided and maintained by Jackson-Stops, Ipswich. Please contact the selling agent or developer directly to obtain any information which may be available under the terms of The Energy Performance of Buildings (Certificates and Inspections) (England and Wales) Regulations 2007 or the Home Report if in relation to a residential property in Scotland.
*This is the average speed from the provider with the fastest broadband package available at this postcode. The average speed displayed is based on the download speeds of at least 50% of customers at peak time (8pm to 10pm). Fibre/cable services at the postcode are subject to availability and may differ between properties within a postcode. Speeds can be affected by a range of technical and environmental factors. The speed at the property may be lower than that listed above. You can check the estimated speed and confirm availability to a property prior to purchasing on the broadband provider's website. Providers may increase charges. The information is provided and maintained by Decision Technologies Limited. **This is indicative only and based on a 2-person household with multiple devices and simultaneous usage. Broadband performance is affected by multiple factors including number of occupants and devices, simultaneous usage, router range etc. For more information speak to your broadband provider.
Map data ©OpenStreetMap contributors.
