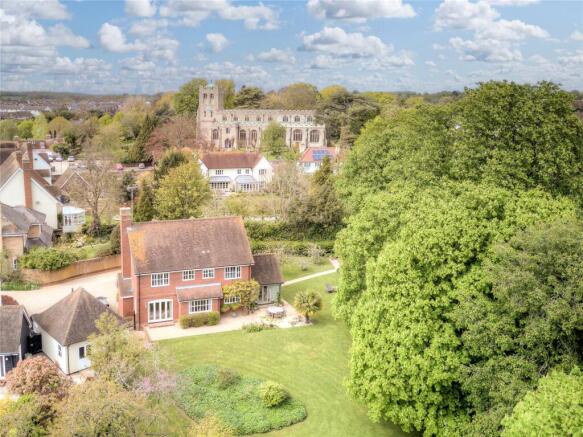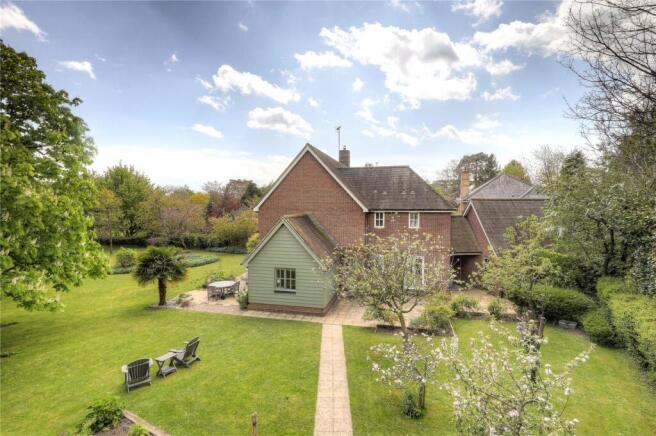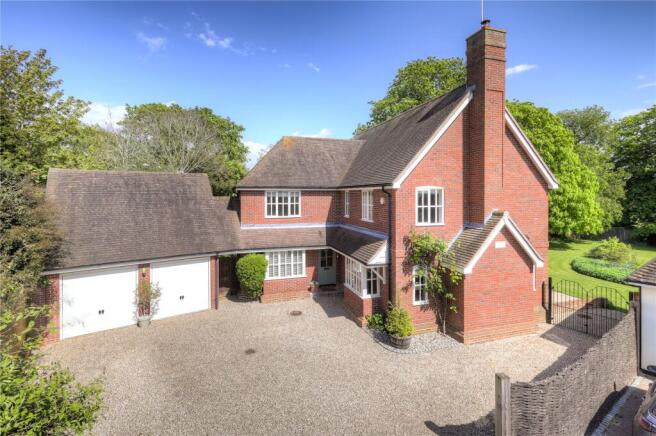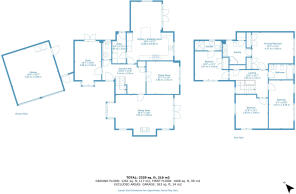
Nunns Close, Coggeshall, Colchester, Essex, CO6
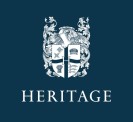
- PROPERTY TYPE
Detached
- BEDROOMS
4
- BATHROOMS
3
- SIZE
2,177 sq ft
202 sq m
- TENUREDescribes how you own a property. There are different types of tenure - freehold, leasehold, and commonhold.Read more about tenure in our glossary page.
Freehold
Key features
- Detached House
- Exclusive Private Close
- Village Centre Location
- Four Bedrooms
- Two Ensuites & Family Bathroom
- Three Reception Rooms
- Kitchen/Breakfast Room
- Utility Room
- Double Garage
- Plot approaching one acre
Description
Nunns close is a highly exclusive cul-de-sac situated in the heart of Coggeshall which compromises of just 7 detached residences.
This property is located at the secluded end and has the unusual benefit of having a large garden extending to approximately 1 acre.
From the moment you step through the front door, this property radiates a warm, welcoming ambiance, instantly making you feel at home. Pristine and thoughtfully laid out, the space is designed for seamless flow, starting from the spacious entryway adorned with a built-in coat closet and a convenient guest cloakroom.
The snug/study and sitting room boast a bright, airy feel thanks to their dual-aspect windows, including bay windows at the front and French doors that open onto a lush, expansive garden at the side and rear. The sitting room, a versatile space suited for all seasons, features elegant oak flooring and a cozy log burner nestled within a striking inglenook fireplace, highlighted by a reclaimed oak bressummer beam.
At the heart of the home, the kitchen/diner shines with a modern shaker style, equipped with a double butler sink. It serves as the central gathering spot for family activities and social entertaining, featuring a large island and ample room for a sizable dining table. The kitchen is enhanced by a two-oven Aga for the winter months, while in summer, an additional double electric oven and gas hob provide all the necessary conveniences. French doors open from the kitchen onto a sunny, south-facing terrace, making it a bright and inviting space.
Adjacent to the kitchen is a well-appointed utility room with substantial storage and a back door leading to the garden, perfect for entry with muddy boots. Nearby, a formal dining room overlooks the garden and offers a perfect setting for a home office, adapting easily to a work-from-home lifestyle.
Upstairs, you'll find four bedrooms, two of which feature en-suite shower rooms and built-in wardrobes. Additionally, there is a family bathroom complete with a bathtub, toilet, and basin, all set against attractive wall panelling.
Set on nearly an acre of property, the home includes a double garage and a generous gravel driveway for multiple vehicles. Additional access is provided by a side gate next to the garage and large iron double gates at the side, leading to the rear garden.
The garden itself is a peaceful sanctuary, with two sunny seating areas that offer views across a sprawling lawn lined with majestic trees. The presence of fruit trees, a raised vegetable garden, and a wildflower area enriches the setting, creating a haven for birds and wildlife.
Location
Coggeshall is a quaint and highly regarded village renowned for its listed buildings and dates back to at least Saxon times. It retains a real community spirit with activities and social groups attractive to all ages.
There are regular events held by the community and the Parish Council which attract visitors from afar. There are also a variety of shops, pubs, a post office and highly regarded restaurants. There is comprehensive schooling including the Honywood Community Science Secondary School, St Peter’s Primary School and the Montessori nursery “Absolute Angels”.
The village holds a market every Thursday which has been a regular event since 1256. Kelvedon mainline station is within 3 miles and the Coggeshall community bus makes regular trips in mornings and evenings which many commuters find an essential service. The nearby A12 and A120 provide access to other parts of the region notably Colchester, Chelmsford, Braintree and Stansted Airport.
Entrance Hall
5.14m x 3.50m (16'10" x 11'6")
Dining Room
3.83m x 3.51m (12'7" x 11'6")
Sitting Room
7.36m x 3.85m (24'2" x 12'8")
Study
3.08m x 5.08m (10'1" x 16'8")
Kitchen Breakfast Room
5.49m x 7.27m (18' x 23'10")
Utility Room
1.62m x 3.63 (5' 4" x 11' 11")
Cloakroom
Landing
4.56m x 3.23m (15' x 10' 7")
Principal Bedroom
4.71m x 4..00m (15' 5" x 13' 1")
En-suite Bathroom
3.37m x 2.75m (11' 1" x 9')
Bedroom
3.97m x 3.38m (13' x 11' 1")
En-suite Bathroom
3.07m x 1.12m (10' 1" x 3'8")
Bedroom
3.80m x 3.99m (12'6" x 13'1")
Bedroom
2.91m x 5.69m (9'7" x 18'8")
Family Bathroom
2.91m x 1.79m (9'7" x 5'10")
Garage
5.64m x 5.98m (18' 6" x 19' 7")
Brochures
Particulars- COUNCIL TAXA payment made to your local authority in order to pay for local services like schools, libraries, and refuse collection. The amount you pay depends on the value of the property.Read more about council Tax in our glossary page.
- Band: G
- PARKINGDetails of how and where vehicles can be parked, and any associated costs.Read more about parking in our glossary page.
- Yes
- GARDENA property has access to an outdoor space, which could be private or shared.
- Yes
- ACCESSIBILITYHow a property has been adapted to meet the needs of vulnerable or disabled individuals.Read more about accessibility in our glossary page.
- Ask agent
Nunns Close, Coggeshall, Colchester, Essex, CO6
Add an important place to see how long it'd take to get there from our property listings.
__mins driving to your place
Your mortgage
Notes
Staying secure when looking for property
Ensure you're up to date with our latest advice on how to avoid fraud or scams when looking for property online.
Visit our security centre to find out moreDisclaimer - Property reference COG220156. The information displayed about this property comprises a property advertisement. Rightmove.co.uk makes no warranty as to the accuracy or completeness of the advertisement or any linked or associated information, and Rightmove has no control over the content. This property advertisement does not constitute property particulars. The information is provided and maintained by Heritage, Coggeshall. Please contact the selling agent or developer directly to obtain any information which may be available under the terms of The Energy Performance of Buildings (Certificates and Inspections) (England and Wales) Regulations 2007 or the Home Report if in relation to a residential property in Scotland.
*This is the average speed from the provider with the fastest broadband package available at this postcode. The average speed displayed is based on the download speeds of at least 50% of customers at peak time (8pm to 10pm). Fibre/cable services at the postcode are subject to availability and may differ between properties within a postcode. Speeds can be affected by a range of technical and environmental factors. The speed at the property may be lower than that listed above. You can check the estimated speed and confirm availability to a property prior to purchasing on the broadband provider's website. Providers may increase charges. The information is provided and maintained by Decision Technologies Limited. **This is indicative only and based on a 2-person household with multiple devices and simultaneous usage. Broadband performance is affected by multiple factors including number of occupants and devices, simultaneous usage, router range etc. For more information speak to your broadband provider.
Map data ©OpenStreetMap contributors.
