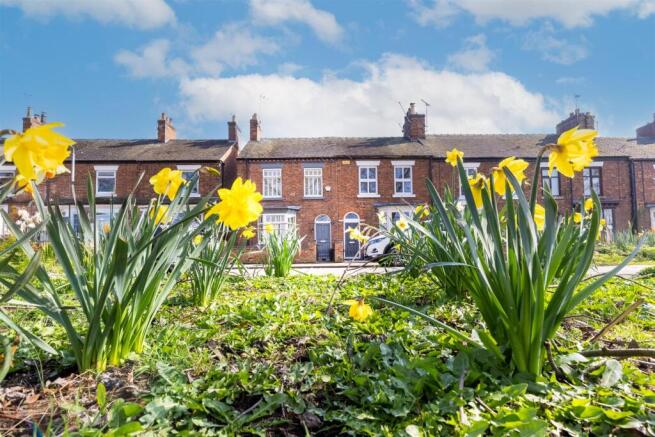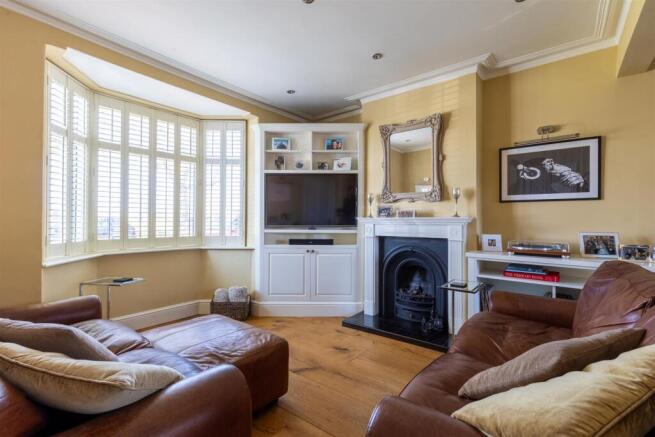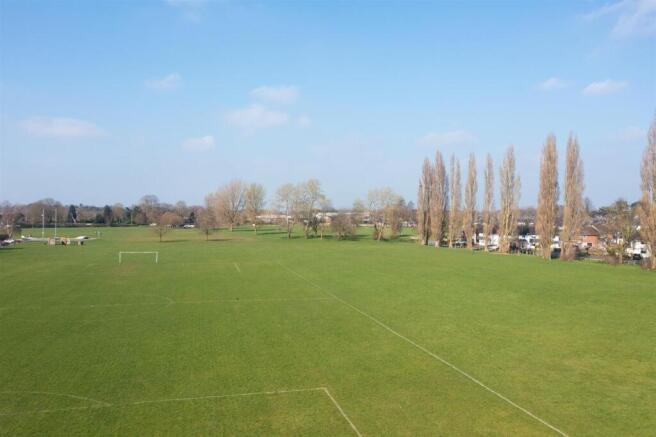Park View, Nantwich

- PROPERTY TYPE
Town House
- BEDROOMS
2
- BATHROOMS
1
- SIZE
Ask agent
- TENUREDescribes how you own a property. There are different types of tenure - freehold, leasehold, and commonhold.Read more about tenure in our glossary page.
Freehold
Key features
- An exquisitely reimagined two-bedroom town house.
- End of a Victorian/Edwardian terrace providing beautiful semi-detached accommodation.
- Set back from the leafy park edge along one of Nantwich’s most coveted streets.
- Sensitively and stylishly updated in recent years, retaining original features.
- Overlooking the green expanse of Barony Park.
- Long rear south facing garden with parking, patio and raised decking area.
- Redesigned and extended with great consideration and precision
- Upvc windows with plantation shutters
- Oak flooring. Radiators and underfloor heating.
- Stunning kitchen and bathroom
Description
Description - An exquisitely reimagined two-bedroom town house sited on the end of a Victorian terrace providing semi-detached accommodation of over XXXXX sq. ft which is set back from the leafy park edge along one of Nantwich’s most coveted streets.
Spanning two characterful storeys, No 25 has been sensitively and stylishly updated in recent years, retaining original features and a series of seamlessly connected living space that flow into one another to provide long lines of sight towards the rear south facing garden
The house has a long private garden with private parking and is located overlooking the green expanse of Barony Park. Historic architecture, shops , bars, restaurants, and interesting street scenes all close to the immediate surroundings.
Out And About - Rich with history Nantwich is a charming and historic market town in South Cheshire countryside providing a wealth of Period buildings, 12th Century church, cobbled streets, independent boutique shops, cafes, bars and restaurants, historic market hall, superb sporting and leisure facilities with an outdoor saltwater pool, riverside walks, lake, nearby canal network, highly regarded Junior, and Senior schooling and nearby to the M6 Motorway at Junction 16 and Crewe mainline Railway Station. Whatever your interest you'll find plenty to do in Nantwich. There are many visitor attractions within a short distance of the town including Bridgemere Garden Centre, The Secret Nuclear Bunker, Nantwich Museum and Cholmondeley Castle Gardens. It is also a major centre for canal holidays with several marinas within easy reach on the Shropshire Union and Llangollen canals. Nantwich hosts several festivals throughout the year including The Nantwich Show, the International Cheese Awards, Nantwich Jazz Festival, and the Food Festival.
General Remarks - Comment by Mark Johnson FRICS @ Baker Wynne and Wilson
This immaculately reconsidered end of row town house is in a prime location that offers a unique blend of convenience, style, and community. For buyers prioritizing location this opportunity is a compelling choice together with original features that have been celebrated and retained where possible, working in harmony with an exemplary contemporary renovation. The house has been redesigned with great consideration and precision. The original footprint is exploited to maximum effect with the layout extended at the rear.
Destined to attract professionals, downsizers, families, and investors due to prime location and lifestyle appeal – living close to workplaces, reducing travel time and costs.
The green expanse of Barony Park is located immediately to the front of the property with unrestricted parking on the road on a first come basis..
It is generally accepted that properties next to parks blend the convenience of urban living with the restorative benefits of nature, creating a rare and coveted equilibrium. Buyers and investors pay premiums not just for the tangible perks (views, air quality) but also for the intangible sense of well-being and prestige this location offers.
Directions To Cw5 6Ep - What3words /// conned.respects.accompany
From our Nantwich office proceed along Beam Street, past the bus station and fire station, at the traffic lights continue straight on into Park View and the property is located on the right-hand side
Approximate Distances - Crewe Railway Station 4 miles ( London 1 hour and 35 minutes ) - M6 motorway junction 16, 10 miles; Chester 20 miles; Stoke on Trent 20 miles; Manchester Airport is about a 45- minute drive.
The Tour - With approximate dimensions, comprises:-
Hall - Solid painted panel door, radiator with cover, meter cupboards, oak boarded floor, ceiling cornice and decorative arch, three wall light points.
Staircase To First Floor -
Lounge/Dining Area - Feature Georgian style fireplace with gas coal effect fire, tiled hearth and painted surround, feature corner painted fitted furniture providing shelving, cupboard storage and recessed TV plinth, uPVC double glazed bay window overlooking the park with fitted plantation shutters, five wall light points, two radiators with covers, oak boarded floor, dimer light switch, ceiling cornice, fitted shelving and cupboard storage, uPVC double glazed patio doors to rear yard/garden with plantation shutters, ceiling lights, understairs storage/shelving.
Kitchen/Morning Room - Modern bespoke fitted units to two elevations with composite worktop surfaces. Under mounted white glazed sink with mixer tap over, painted/wood laminate tops and shelving, fitted base and wall cupboards, wall mounted Worcester boiler for domestic hot water and central heating, fitted appliances including: luxury stoves stainless steel cooker Range, stainless steel canopy hood over, TV wall mounted point, space for furniture, zoned tiled floor with electric underfloor heating, uPVC double glazed doors with plantation shutters, radiator, three uPVC double glazed windows, dimmer light switch, Neff built in dishwasher, Indesit built in fridge/freezer.
First Floor -
Landing - Access to loft.
Family Shower Room - (steps down to tiled floor),
Dimer light switch, attractive tiled walls, walk in glazed cubicle with drench and hose chrome shower features, low level W/C, wash hand basin, heated towel rail, uPVC double glazed windows with plantation shutters.
Bedroom No. 1 (Front) - Stripped original pine floor boards, ceiling cornices, wall up lighters with dimer switch, wall to wall built in wardrobes, radiator, uPVC double glazed windows overlooking park land with plantation shutters.
Bedroom No. 2 (Rear) - Painted board flooring, radiator, uPVC double glazed window with plantation shutters, built in furniture providing his and hers twin wardrobe sets, over head cupboards, vanity dressing table, mirror and concealed lighting, ceiling spot lights with dimers.
Exterior - Standing on an extremely generous garden plot, overlooking Barony Park.
The breakfast kitchen/dining area is arranged in an open plan layout producing a naturally sociable flow and dispersing an excellent quality of natural light through the double patio doors and three side windows, bringing good solar gain and a modern cottage-like feel. The doors open directly onto the rear patio, which makes for a wonderful the place for coffees, long alfresco summer lunches, and evening sundowners.
The gardens form an integral part of the overall experience of the house ensuring outside spaces are enjoyed as much as the luxurious interior.
The front of the house provides a welcoming and elegant setting with an ornate box hedge and brick walls while at the back of the house, there is a secluded raised deck with electricity and summer house adjacent to the lawn providing the perfect space rest, sit and mull after a long hard day.
The rear patio extends to the side of the house with a brick barbeque plinth, external power pts and a cold-water tap. Two pedestrian secure gates give access to the front.
A gated rear stoned parking area with a vehicular right of way onto Millstone Lane is a particular asset in the town.
Services - Mains water gas electricity and drainage.
N.B. Tests have not been made of electrical, water, gas, drainage and heating systems and associated appliances, nor confirmation obtained from the statutory bodies of the presence of these services. The information given should therefore be verified prior to a legal commitment to purchase.
Tenure - Freehold.
Council Tax - Band B.
Viewing - Viewings by appointment with Baker, Wynne and Wilson.
Telephone:
Brochures
Park View, NantwichBrochure- COUNCIL TAXA payment made to your local authority in order to pay for local services like schools, libraries, and refuse collection. The amount you pay depends on the value of the property.Read more about council Tax in our glossary page.
- Band: B
- PARKINGDetails of how and where vehicles can be parked, and any associated costs.Read more about parking in our glossary page.
- Yes
- GARDENA property has access to an outdoor space, which could be private or shared.
- Yes
- ACCESSIBILITYHow a property has been adapted to meet the needs of vulnerable or disabled individuals.Read more about accessibility in our glossary page.
- Ask agent
Park View, Nantwich
Add an important place to see how long it'd take to get there from our property listings.
__mins driving to your place



Your mortgage
Notes
Staying secure when looking for property
Ensure you're up to date with our latest advice on how to avoid fraud or scams when looking for property online.
Visit our security centre to find out moreDisclaimer - Property reference 33767608. The information displayed about this property comprises a property advertisement. Rightmove.co.uk makes no warranty as to the accuracy or completeness of the advertisement or any linked or associated information, and Rightmove has no control over the content. This property advertisement does not constitute property particulars. The information is provided and maintained by Baker Wynne & Wilson, Nantwich. Please contact the selling agent or developer directly to obtain any information which may be available under the terms of The Energy Performance of Buildings (Certificates and Inspections) (England and Wales) Regulations 2007 or the Home Report if in relation to a residential property in Scotland.
*This is the average speed from the provider with the fastest broadband package available at this postcode. The average speed displayed is based on the download speeds of at least 50% of customers at peak time (8pm to 10pm). Fibre/cable services at the postcode are subject to availability and may differ between properties within a postcode. Speeds can be affected by a range of technical and environmental factors. The speed at the property may be lower than that listed above. You can check the estimated speed and confirm availability to a property prior to purchasing on the broadband provider's website. Providers may increase charges. The information is provided and maintained by Decision Technologies Limited. **This is indicative only and based on a 2-person household with multiple devices and simultaneous usage. Broadband performance is affected by multiple factors including number of occupants and devices, simultaneous usage, router range etc. For more information speak to your broadband provider.
Map data ©OpenStreetMap contributors.



