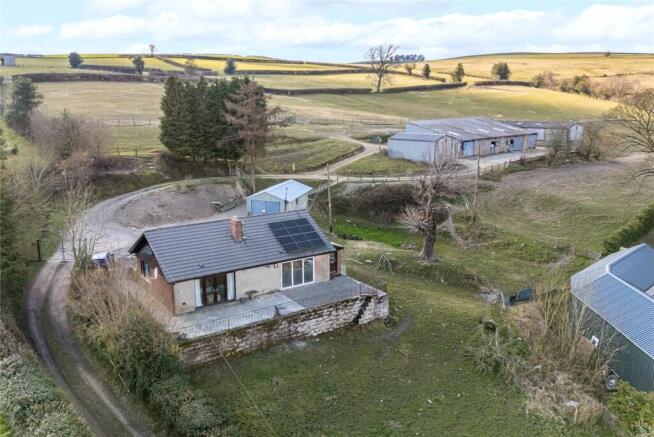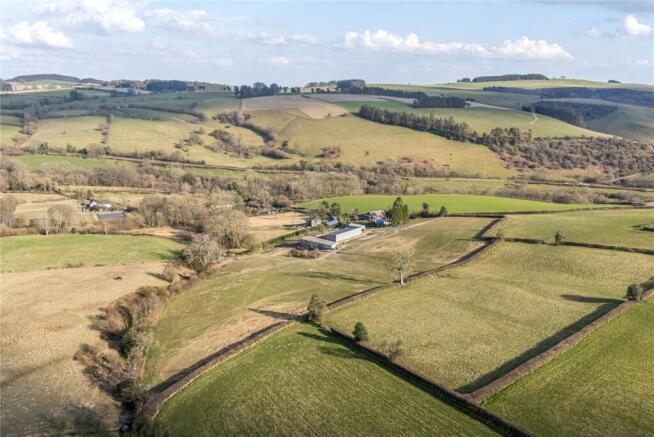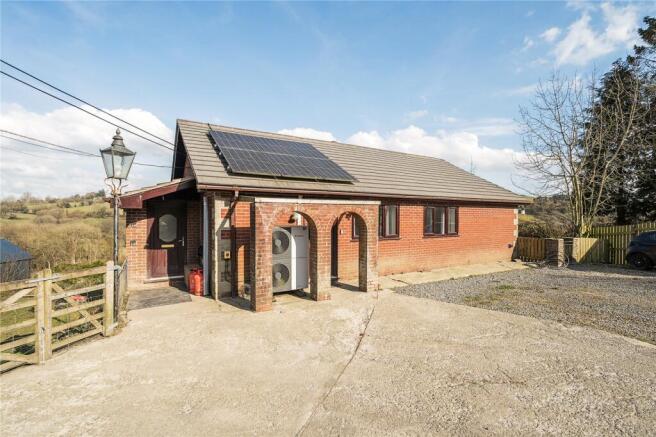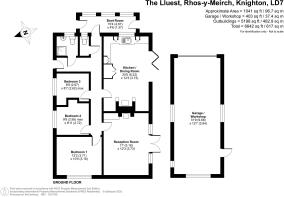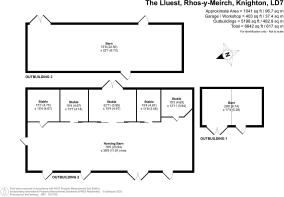
Rhos-y-Meirch, Knighton, Powys

- PROPERTY TYPE
Bungalow
- BEDROOMS
3
- SIZE
Ask agent
- TENUREDescribes how you own a property. There are different types of tenure - freehold, leasehold, and commonhold.Read more about tenure in our glossary page.
Ask agent
Description
Location
Set in a rural yet accessible location, the property enjoys an enviable position with stunning countryside views. The nearby village of Whitton, just 1–2 miles away, offers a community centre and church. The towns of Knighton (2 miles) and Presteigne (6 miles) provide good local shopping, educational, and recreational facilities, along with transport links. Knighton is situated on the Heart of Wales Line, connecting Swansea and Shrewsbury. For more extensive amenities, the larger towns of Leominster and Ludlow are approximately 20 miles away, while the city of Hereford, with its comprehensive facilities and excellent transport connections, is 30 miles away. The area is renowned for its natural beauty and offers an abundance of outdoor pursuits.
Access
The property is accessed via a quiet country lane, with the Lluest located at the end of a no through road. Upon arrival, metal gates open into a spacious parking area, providing access to the bungalow, outbuildings, and surrounding land.
Accommodation
Entering the home through the main door, you are welcomed into the hallway, with doors leading to the family wet room, comprising a shower, wall-mounted sink, and WC. Adjacent to this is another very useful separate WC. A boot room, with windows overlooking the land, provides convenient access to both the front and rear of the property—an ideal space for outdoor gear and muddy boots.
.
Moving through the home, three well-proportioned bedrooms offer lovely views over the surrounding countryside. At the front of the bungalow, a spacious living room features double doors opening onto the front veranda—a perfect spot to sit and enjoy the views while watching the weather roll down the valley.
.
Lastly, the kitchen/dining room is a standout feature of the home, designed to take full advantage of the stunning views. Large bi-fold doors open out onto the veranda, seamlessly blending indoor and outdoor living. The kitchen is fitted with handcrafted wooden units, a central island, and a wood-burning stove with a brick and tile surround, creating a warm and inviting family space. The front veranda offers great potential for an extension where a sunroom once stood, or it can be enjoyed as the perfect outdoor entertaining and dining area.
.
The property has undergone renovation in recent years now allowing for an energy efficient home, benefitting from solar panels and an air-source heat pump.
Outside
The property benefits from a spacious parking area consisting of both gravel and concrete, providing easy access to the outbuildings and land.
Outbuildings
Adjacent to the property is a detached double garage/workshop with double metal doors to the front and a pedestrian door to the rear, set before a concrete apron. A metal gate leads to a track that continues to an excellent range of agricultural buildings, comprising three principal steel-framed barns.
.
• Barn One- The smallest barn has two bays with one double door ,one large door and single door ideal for lambing • Barn Two – A modern barn with an interior hardstanding floor and additional hardstanding surrounding the structure. Currently used as stabling at the rear, it accommodates five stables, including a double-width stable. The barn presents further opportunities for additional stabling, subject to the purchaser’s requirements. • Barn Three – With two large doors and one single door. These buildings are ideally suited for livestock housing, machinery storage, and stabling for horses and ponies.
Land
The land extends to approximately 10.8 acres and is conveniently situated to the front, side, and rear of the property in well-defined enclosures. This pasture is ideal for horses, ponies, or livestock grazing. The current owner has successfully run a horse livery business from the property, and further details can be provided if of interest.
Agents note
There is a footpath that passes through a very small section on the top corner of the property, to the left of the driveway. A house fire took place in 2019 and the bungalow was partially rebuilt on the original footprint.
Flooding
Flooding, according to Natural resources Wales- Very low risk- Flooding from rivers Very low risk- Flooding from the sea Very low risk- Flooding from surface water and small watercourses
Brochures
Particulars- COUNCIL TAXA payment made to your local authority in order to pay for local services like schools, libraries, and refuse collection. The amount you pay depends on the value of the property.Read more about council Tax in our glossary page.
- Band: E
- PARKINGDetails of how and where vehicles can be parked, and any associated costs.Read more about parking in our glossary page.
- Yes
- GARDENA property has access to an outdoor space, which could be private or shared.
- Yes
- ACCESSIBILITYHow a property has been adapted to meet the needs of vulnerable or disabled individuals.Read more about accessibility in our glossary page.
- Ask agent
Rhos-y-Meirch, Knighton, Powys
Add an important place to see how long it'd take to get there from our property listings.
__mins driving to your place
Your mortgage
Notes
Staying secure when looking for property
Ensure you're up to date with our latest advice on how to avoid fraud or scams when looking for property online.
Visit our security centre to find out moreDisclaimer - Property reference LLA240196. The information displayed about this property comprises a property advertisement. Rightmove.co.uk makes no warranty as to the accuracy or completeness of the advertisement or any linked or associated information, and Rightmove has no control over the content. This property advertisement does not constitute property particulars. The information is provided and maintained by McCartneys LLP, Knighton. Please contact the selling agent or developer directly to obtain any information which may be available under the terms of The Energy Performance of Buildings (Certificates and Inspections) (England and Wales) Regulations 2007 or the Home Report if in relation to a residential property in Scotland.
*This is the average speed from the provider with the fastest broadband package available at this postcode. The average speed displayed is based on the download speeds of at least 50% of customers at peak time (8pm to 10pm). Fibre/cable services at the postcode are subject to availability and may differ between properties within a postcode. Speeds can be affected by a range of technical and environmental factors. The speed at the property may be lower than that listed above. You can check the estimated speed and confirm availability to a property prior to purchasing on the broadband provider's website. Providers may increase charges. The information is provided and maintained by Decision Technologies Limited. **This is indicative only and based on a 2-person household with multiple devices and simultaneous usage. Broadband performance is affected by multiple factors including number of occupants and devices, simultaneous usage, router range etc. For more information speak to your broadband provider.
Map data ©OpenStreetMap contributors.
