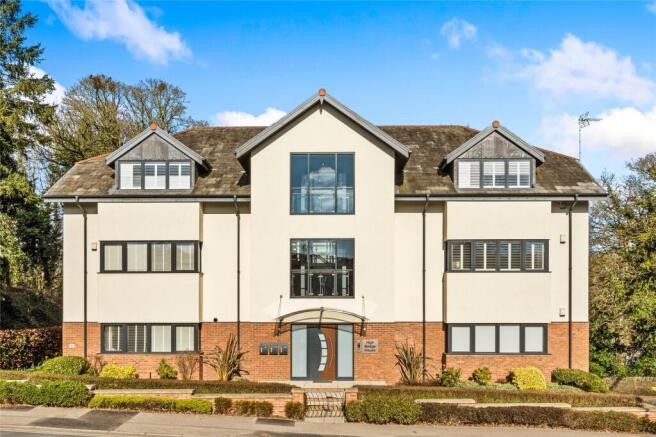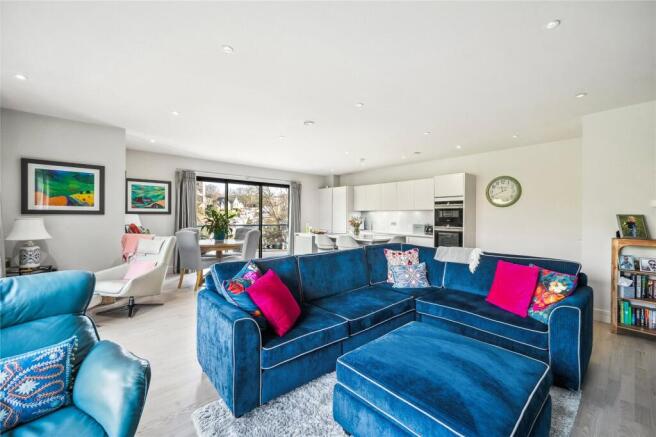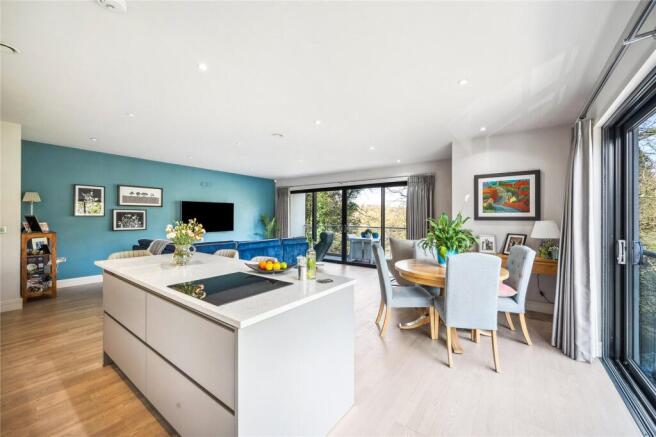
High Bridge House, Knaresborough, HG5

- PROPERTY TYPE
Apartment
- BEDROOMS
2
- BATHROOMS
2
- SIZE
Ask agent
Key features
- First Floor Apartment
- Secure Parking
- Riverside Location
- Modern Throughout
Description
This exceptional residence boasts luxurious, spacious living accommodation, complemented by a generously sized balcony and the added benefit of secure underground parking a well as lift access.
Properties of this size and calibre are a rare find, and an internal viewing is highly recommended to fully appreciate the superior quality of this magnificent home, as well as the prime location within this exclusive, purpose-built development.
This exquisite first-floor apartment features a spacious open-plan living and dining kitchen, finished with engineered ash flooring and an intelligent lighting system for customized ambiance.
Integrated Siemens appliances, including oven and combination microwave, a dishwasher, and an induction hob, are complemented by a Quooker multiwater tap. The stylish island unit offers ample storage, with Silestone worktops and a rise-and-fall unit with multi-power sockets and USB ports. A Juliet balcony opens to stunning views over the River Nidd and parish church.
The private riverside balcony, accessed via sliding doors, provides an ideal space for alfresco dining with beautiful river views.
The utility room is practical with plumbing for a washer dryer, a stainless steel sink, and ample storage, along with auto lighting and Envirovent ventilation system.
A guest WC features a wall-hung toilet, a hand-wash basin, and an ash floor with auto lighting.
The master bedroom boasts a west-facing Juliet balcony with gorgeous views, Kindred fitted wardrobes, and a TV point. The fully fitted dressing room maximizes storage for clothing and shoes.
The en-suite bathroom includes a freestanding bath, a walk-in shower, and a Porcelanosa wash basin and Vitra toilet, with ceramic floor tiles and a heated towel rail.
Bedroom two offers an office space and dual aspect views towards the parish church and River Nidd, with Kindred fitted wardrobes. The en-suite shower room features a modern shower enclosure, a Porcelanosa wash basin, and a wall-hung WC.
The property offers secure underground parking for two large cars, accessed via an electrically operated roller shutter door, along with an additional
secure storage area, shelved on one side. There is also storage for bins and recycling. Ample visitor parking is available on the eastern side of
the property, and the well-established communal gardens are regularly maintained.
Annual management charges of £250 PCM include an annual ground rent, buildings insurance, ongoing regular maintenance ie. Garden care, external window cleaning, fire company service and maintenance and cleaning of communal areas. There are existing management funds currently in place to cover any repairs. An in house management company “HIGH BRIDGE HOUSE MANAGEMENT LTD” in place, with
all owners elected to be a director of the company.
Pets are NOT permitted in any apartments.
The modern purpose-built apartment, built some six years ago using the latest ICF monolithic formwork for maximizing insulation and heat retention to guarantee ongoing savings on energy costs. Remainder of comprehensive 10 years builders warranty insurance in place.
- COUNCIL TAXA payment made to your local authority in order to pay for local services like schools, libraries, and refuse collection. The amount you pay depends on the value of the property.Read more about council Tax in our glossary page.
- Band: F
- PARKINGDetails of how and where vehicles can be parked, and any associated costs.Read more about parking in our glossary page.
- Yes
- GARDENA property has access to an outdoor space, which could be private or shared.
- Ask agent
- ACCESSIBILITYHow a property has been adapted to meet the needs of vulnerable or disabled individuals.Read more about accessibility in our glossary page.
- Ask agent
High Bridge House, Knaresborough, HG5
Add an important place to see how long it'd take to get there from our property listings.
__mins driving to your place
Your mortgage
Notes
Staying secure when looking for property
Ensure you're up to date with our latest advice on how to avoid fraud or scams when looking for property online.
Visit our security centre to find out moreDisclaimer - Property reference HRG251859. The information displayed about this property comprises a property advertisement. Rightmove.co.uk makes no warranty as to the accuracy or completeness of the advertisement or any linked or associated information, and Rightmove has no control over the content. This property advertisement does not constitute property particulars. The information is provided and maintained by North Residential, Harrogate. Please contact the selling agent or developer directly to obtain any information which may be available under the terms of The Energy Performance of Buildings (Certificates and Inspections) (England and Wales) Regulations 2007 or the Home Report if in relation to a residential property in Scotland.
*This is the average speed from the provider with the fastest broadband package available at this postcode. The average speed displayed is based on the download speeds of at least 50% of customers at peak time (8pm to 10pm). Fibre/cable services at the postcode are subject to availability and may differ between properties within a postcode. Speeds can be affected by a range of technical and environmental factors. The speed at the property may be lower than that listed above. You can check the estimated speed and confirm availability to a property prior to purchasing on the broadband provider's website. Providers may increase charges. The information is provided and maintained by Decision Technologies Limited. **This is indicative only and based on a 2-person household with multiple devices and simultaneous usage. Broadband performance is affected by multiple factors including number of occupants and devices, simultaneous usage, router range etc. For more information speak to your broadband provider.
Map data ©OpenStreetMap contributors.





