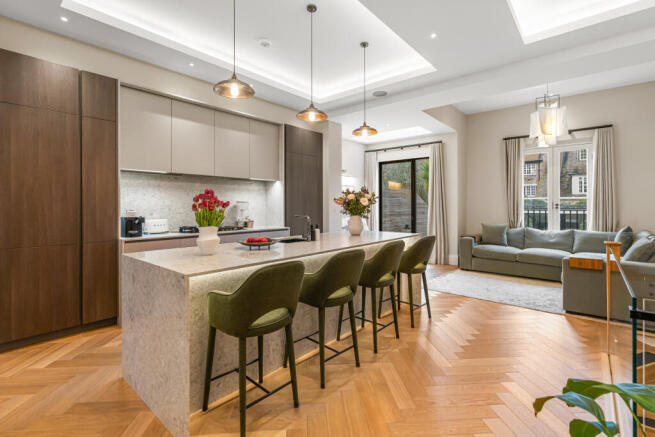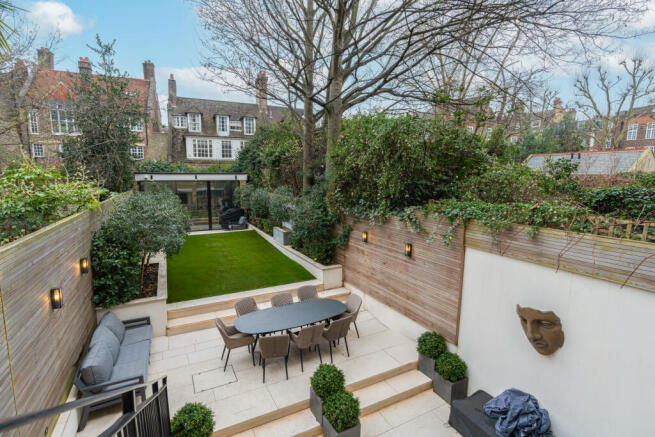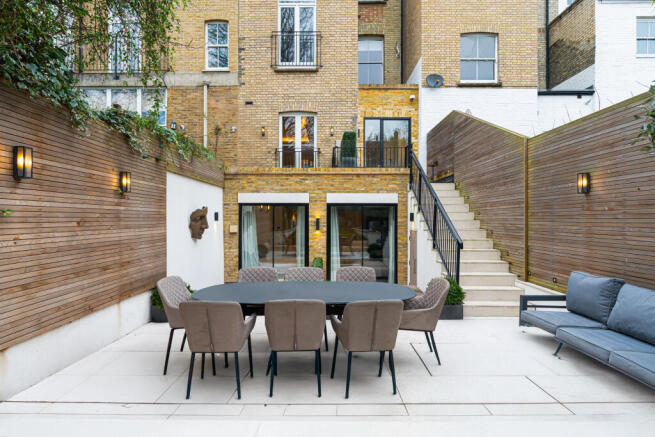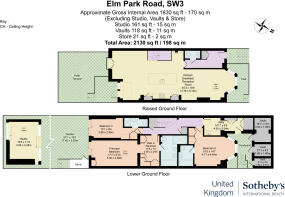
Elm Park Road, Chelsea, London, SW3

- PROPERTY TYPE
Apartment
- BEDROOMS
3
- BATHROOMS
3
- SIZE
1,830 sq ft
170 sq m
Description
Entered through its own front door, a rare and unusual benefit for an apartment, one is greeted by a generous entrance hallway leading to a large, open-plan kitchen, reception and formal dining area with high ceilings. This area is ideal for entertaining and enjoyment and is further enhanced by the exceptional south-facing terrace with stairs down to the main garden which extends 74' in length. As such, there is plenty of light throughout and a sense of openness in outlook. The kitchen takes centre stage on this floor. It is a Poliform Prime handleless kitchen with Oak Smoke melamine and satin lacquer finishes. The polished quartz worktops offer a sleek yet durable surface, while Miele appliances—including a gas hob with mounted black glass and a wok burner—provide high-end functionality. A bespoke gunmetal stainless steel sink paired with an Olif Alveus tap adds a subtle touch of luxury.
The reception area is equally impressive, featuring a striking Chesneys’ Luna fireplace in Anatolian Grey marble and elegant bespoke lighting, striking a perfect balance between sophistication and warmth. Hand-finished oak herringbone flooring flows gracefully through the principal rooms, complemented by bespoke reverse coffered ceilings and directional lighting that enhance the overall elegance.
Downstairs, the main suite is complete with Poliform wardrobes finished in Skin Corda with leather-insert handles and Spessart Oak interiors. The ensuite bathroom boasts Italian marble finishes, a marble-clad under-counter bathtub, and high-quality Porter sanitary ware, alongside a composite worktop vanity. Each additional bedroom is finished to the same exceptional standard, featuring custom Poliform wardrobes and ensuite bathrooms equipped with Italian marble and Porter fittings.
The southeast-facing garden is beautifully landscaped, featuring a dining terrace and a newly constructed outbuilding—ideal as a gym or creative studio. Private terraces adjoining the rear bedrooms blur the boundary between indoors and outdoors, while step lighting casts a soft glow in the evenings.
This property is on a highly coveted Chelsea street, offering a perfect blend of privacy and accessibility. The world-famous King’s Road, with its array of high-end shops, restaurants, and galleries, is just moments away.
- COUNCIL TAXA payment made to your local authority in order to pay for local services like schools, libraries, and refuse collection. The amount you pay depends on the value of the property.Read more about council Tax in our glossary page.
- Ask agent
- PARKINGDetails of how and where vehicles can be parked, and any associated costs.Read more about parking in our glossary page.
- Ask agent
- GARDENA property has access to an outdoor space, which could be private or shared.
- Yes
- ACCESSIBILITYHow a property has been adapted to meet the needs of vulnerable or disabled individuals.Read more about accessibility in our glossary page.
- Ask agent
Elm Park Road, Chelsea, London, SW3
Add an important place to see how long it'd take to get there from our property listings.
__mins driving to your place
About United Kingdom Sotheby's International Realty (GPM Principal Branch), Mayfair
48 Conduit Street, Mayfair, London, W1S 2YR



Your mortgage
Notes
Staying secure when looking for property
Ensure you're up to date with our latest advice on how to avoid fraud or scams when looking for property online.
Visit our security centre to find out moreDisclaimer - Property reference UK-S-44995. The information displayed about this property comprises a property advertisement. Rightmove.co.uk makes no warranty as to the accuracy or completeness of the advertisement or any linked or associated information, and Rightmove has no control over the content. This property advertisement does not constitute property particulars. The information is provided and maintained by United Kingdom Sotheby's International Realty (GPM Principal Branch), Mayfair. Please contact the selling agent or developer directly to obtain any information which may be available under the terms of The Energy Performance of Buildings (Certificates and Inspections) (England and Wales) Regulations 2007 or the Home Report if in relation to a residential property in Scotland.
*This is the average speed from the provider with the fastest broadband package available at this postcode. The average speed displayed is based on the download speeds of at least 50% of customers at peak time (8pm to 10pm). Fibre/cable services at the postcode are subject to availability and may differ between properties within a postcode. Speeds can be affected by a range of technical and environmental factors. The speed at the property may be lower than that listed above. You can check the estimated speed and confirm availability to a property prior to purchasing on the broadband provider's website. Providers may increase charges. The information is provided and maintained by Decision Technologies Limited. **This is indicative only and based on a 2-person household with multiple devices and simultaneous usage. Broadband performance is affected by multiple factors including number of occupants and devices, simultaneous usage, router range etc. For more information speak to your broadband provider.
Map data ©OpenStreetMap contributors.





