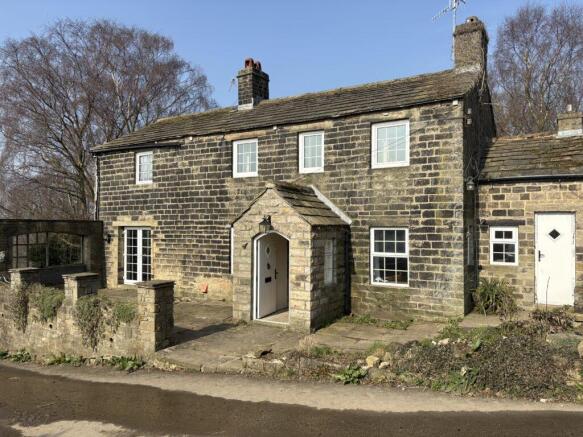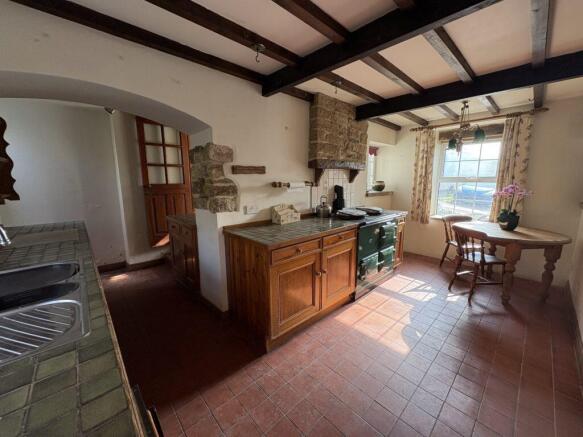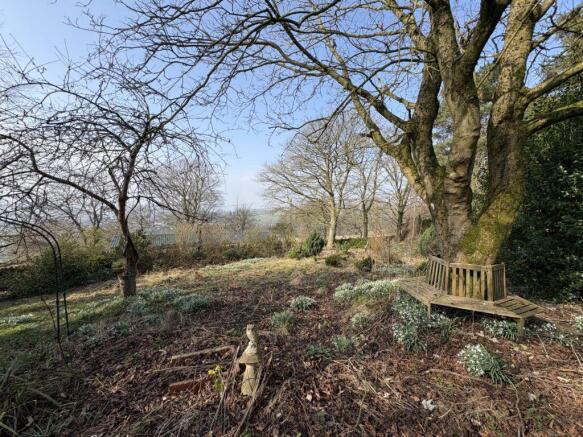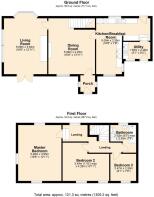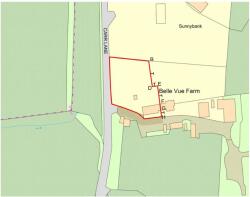3 Bedroom Farmhouse for Sale – Belle Vue Farm, Peasacre, Bingley, BD16 3JR

- PROPERTY TYPE
Farm House
- BEDROOMS
3
- SIZE
Ask agent
- TENUREDescribes how you own a property. There are different types of tenure - freehold, leasehold, and commonhold.Read more about tenure in our glossary page.
Freehold
Key features
- BEST AND FINAL OFFERS - No later than Thursday 24th April 2025 by 12 noon
- An attractive semi detached three bedroom farmhouse
- Requiring refurbishment and modernisation throughout but offering tremendous scope
- The farmhouse benefits from private parking, detached garaging and very generous gardens
- With a pleasant westerly aspect
- The property enjoys a rural position to the north of Micklethwaite
- Just 2 miles from Bingley town centre
Description
An attractive semi detached three bedroom farmhouse requiring refurbishment and modernisation throughout but offering tremendous scope. The farmhouse benefits from private parking, detached garaging and very generous gardens with a pleasant westerly aspect.
The property enjoys a rural position to the north of Micklethwaite, just 2 miles from Bingley town centre.
Location
Belle Vue Farm enjoys a very convenient rural position overlooking the Aire Valley, close to the popular village of Micklethwaite just two miles from the busy town of Bingley. Bingley has a good range of services including shops, supermarkets, bars and eateries. There are both primary and secondary schools including Bingley Grammar, one of the oldest grammar schools in the country. Bingley is well served in terms of transport links with excellent road connectivity to the larger local centres, a railway station with regular services to Leeds, Bradford and Skipton and is just 12 miles from Leeds Bradford Airport.
Description
This traditional semi detached stone built farmhouse is the original dwelling to the neighbouring working agricultural holding and although now requires a comprehensive programme of refurbishment and modernisation, offers tremendous scope.
The accommodation is laid out over two floors with the house accessed from the front via a useful porch with flag floor into a large dining room with boarded floor and beam boarded ceiling. There is a multi fuel stove set in a stone surround and an enclosed staircase to the first floor. At the end of the house is a light and airy living room with aspects to three sides including French doors opening onto a pleasant sheltered sun terrace. There is a multi fuel stove set in a stone “inglenook” style surround with stone hearth and large windows with views over the garden. To the other side of the dining room is a pleasant breakfast kitchen the focal point of which is a green two oven LPG Aga with exposed stone feature above. The fitted base units are in traditional pine with tiled work surfaces and a 1½ bowl stainless steel sink with drainer. Integrated appliances include a fridge, separate freezer and dishwasher and there are feature beams to the ceiling and a quarry tiled floor. An arched opening leads through to a preparation area with further base units and tiled surfaces with steps up to a separate utility Room and a back door to the garden. The utility room has a range of fitted base and wall units with a laminate surface and a stainless steel sink and drainer and tiled splash. External door to the front.
The first floor landing gives way to a large master bedroom with windows to three sides having views over the garden and valley beyond. Bedroom 2 is L shaped with views to the front and Bedroom 3 is a useful single room with views to the front. To the rear of the house is the family bathroom with panelled bath, pedestal basin, w.c and separate shower.
Outside
The property is approached from Carr Lane via a right of way over a private drive that opens onto a private parking area to the left in front of the detached double garage. A path extending between the garage and the house leads through to very generous, established gardens incorporating a small pond, a greenhouse and a useful garden store.
Agents Notes
The vendors will construct new boundary fences between points BDEF and GH as identified on the sale plan.
The extent of the right of way in favour of Belle Vue Farm is shown hatched brown on the sale plan.
Services
We understand the property is connected to mains water and mains electricity with drainage to a shared septic tank. The property has uPVC double glazing. There is no central heating.
Energy Rating
To be confirmed
Tenure
Freehold. Vacant possession on completion.
Council Tax
Band E (Bradford Metropolitan Borough Council)
Wayleaves, Easements and Rights of Way
The land is sold subject to all wayleaves, easements and rights of way both public and private which might affect the land.
Viewings
Strictly by appointment with the selling agents.
Directions
From Bingley town centre head north on Main street which becomes Keighley Road (B6265) and continue past Bingley Grammar School towards Crossflatts. Having crossed the bridge over the bypass turn right onto Micklethwaite Lane and continue across the swing bridge over the Leeds & Liverpool Canal to Micklethwaite Village. Continue through the village where Micklethwaite Lane becomes Carr Lane and Belle Vue Farm can be found on the right after about 600 metres. A David Hill for sale sign has been erected.
Brochures
Brochure 1Brochure 2Brochure 3- COUNCIL TAXA payment made to your local authority in order to pay for local services like schools, libraries, and refuse collection. The amount you pay depends on the value of the property.Read more about council Tax in our glossary page.
- Ask agent
- PARKINGDetails of how and where vehicles can be parked, and any associated costs.Read more about parking in our glossary page.
- Yes
- GARDENA property has access to an outdoor space, which could be private or shared.
- Yes
- ACCESSIBILITYHow a property has been adapted to meet the needs of vulnerable or disabled individuals.Read more about accessibility in our glossary page.
- Ask agent
Energy performance certificate - ask agent
3 Bedroom Farmhouse for Sale – Belle Vue Farm, Peasacre, Bingley, BD16 3JR
Add an important place to see how long it'd take to get there from our property listings.
__mins driving to your place
Your mortgage
Notes
Staying secure when looking for property
Ensure you're up to date with our latest advice on how to avoid fraud or scams when looking for property online.
Visit our security centre to find out moreDisclaimer - Property reference 6602. The information displayed about this property comprises a property advertisement. Rightmove.co.uk makes no warranty as to the accuracy or completeness of the advertisement or any linked or associated information, and Rightmove has no control over the content. This property advertisement does not constitute property particulars. The information is provided and maintained by David Hill, Skipton. Please contact the selling agent or developer directly to obtain any information which may be available under the terms of The Energy Performance of Buildings (Certificates and Inspections) (England and Wales) Regulations 2007 or the Home Report if in relation to a residential property in Scotland.
*This is the average speed from the provider with the fastest broadband package available at this postcode. The average speed displayed is based on the download speeds of at least 50% of customers at peak time (8pm to 10pm). Fibre/cable services at the postcode are subject to availability and may differ between properties within a postcode. Speeds can be affected by a range of technical and environmental factors. The speed at the property may be lower than that listed above. You can check the estimated speed and confirm availability to a property prior to purchasing on the broadband provider's website. Providers may increase charges. The information is provided and maintained by Decision Technologies Limited. **This is indicative only and based on a 2-person household with multiple devices and simultaneous usage. Broadband performance is affected by multiple factors including number of occupants and devices, simultaneous usage, router range etc. For more information speak to your broadband provider.
Map data ©OpenStreetMap contributors.
