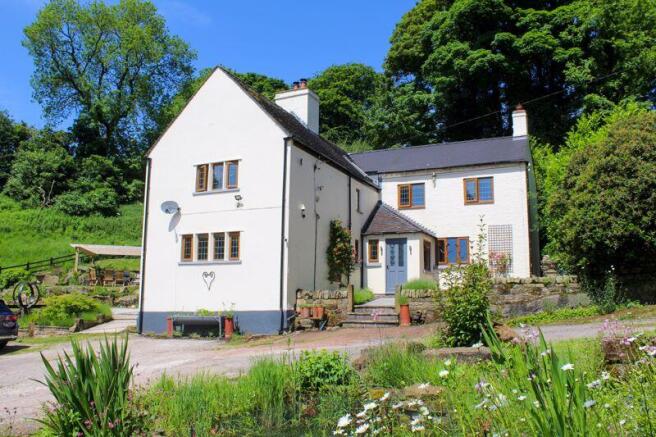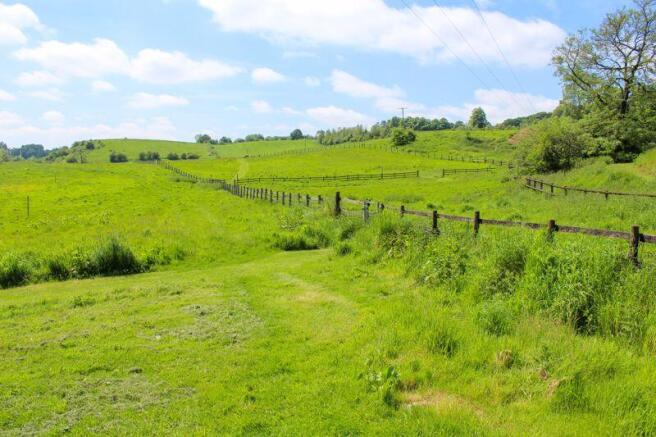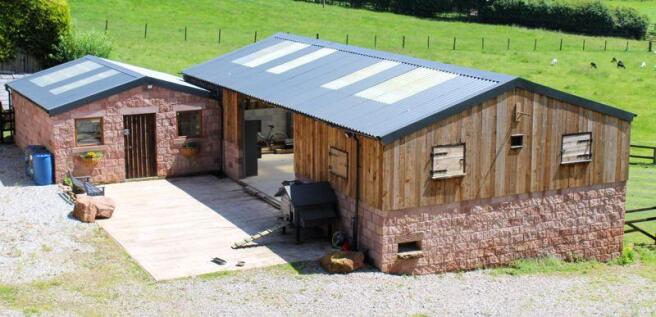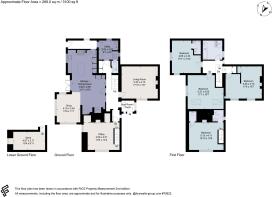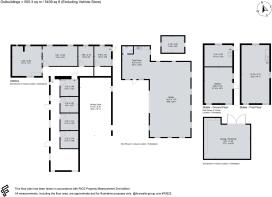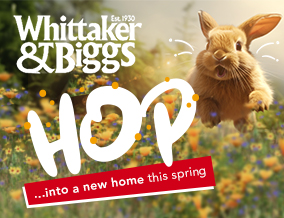
Abbey Green Farm, Leek, Staffordshire, ST13

- PROPERTY TYPE
Detached
- BEDROOMS
4
- BATHROOMS
3
- SIZE
Ask agent
- TENUREDescribes how you own a property. There are different types of tenure - freehold, leasehold, and commonhold.Read more about tenure in our glossary page.
Freehold
Key features
- Smallholding nestled within approx. 8.48 acres (grassland and woodland)
- Impressive four bedroom detached farmhouse
- Two large, well maintained, detached 2-storey stone barns (residential potential, subject to the necessary approvals)
- Recently constructed stone and timber stable block, with tack room and WC
- Detached double garage
- 2 separate covered dry storage areas
- Private but within easy reach of amenities and schooling
Description
You're welcomed into the property via the entrance porch, then through to the hallway. The hallway provides access to the first floor and has a useful WC off. The open plan kitchen/dining room has a reclaimed stone fireplace with log burning stove and ample room for a dining table and chairs. The kitchen has a range of fitted units to the base and eye level, island, granite worksurfaces, Miele integrated dishwasher, belfast sink, inglenook with Everhot (multi-oven) range cooker, an American style fridge freezer and wine chiller. A snug area is located off the dining area, with media wall. A porch area is located to the rear of the property with a utility area housing the oil-fired boiler, base units with plumbing and space for a washing machine. The living room also benefits from a reclaimed stone fireplace with log burning stove and exposed beams to the ceiling. The office is located to the front of property, but this sizeable space could easily be utilised as a further reception room, having inset wood burning stove, access to the cellar and bedroom four.
To the first floor, the property has built in storage and provides access to three bedrooms and the family bathroom. Bedroom two has exposed timber to the walls and ceiling with ensuite off. Bedroom three could quite easily be reconfigured into two bedrooms, with a stud wall and additional access through the cupboard space, subject to any approvals required. The family bathroom has a walk-in shower, panel bath, integral chrome fitments, his and hers wash hand basins.
Externally the property has a gated and walled access from Abbey Green Road. Located to the left of the driveway is a detached stone haybarn, which has two levels and is a potential residential development opportunity, subject to planning and building regulation approval. Further down the driveway is the farmhouse located to the right, with gardens to the front and side, detached garage/workshop in front and ponds to the left-hand side. A yard area beyond sits in front of the sizeable stone L-shaped barn which could be utilised as stabling/ storage, or again is a potential residential development opportunity subject to the relevant approvals. A large open haybarn is located to the rear of the L-shaped barn, with the recently built stone and timber stable block with tack room behind, with concrete base, power, light, sink and WC. The paddock is accessed behind the barns through an agricultural gate, with brick-built livestock shelter and fenced boundaries – the 2 large grazing fields, potential menage area and woodland are then accessed through metal gates beyond.
A viewing is highly recommended to appreciate the flexibility of this stunning property with its extensive range of well-maintained outbuildings, ideal for those with an equestrian/ livestock/ wildlife interest, general smallholding, or those simply seeking the rural lifestyle whilst retaining the convenience of local facilities.
Entrance Porch
Double glazed composite door to the front elevation, UPVC double glazed window to the front and side elevation, radiator, exposed timber, glazed door into Hallway.
Entrance Hallway
Stone effect tiled flooring, UPVC double glazed window to the side elevation, exposed timber, radiator, staircase to the first floor, fixed shelving, built in storage cupboards.
Cloakroom
Lower level WC, wall mounted sink, feature glazed stained window, wall mounted ladder radiator with extractor fan.
Open Plan Kitchen/Dining Room
31' 7'' x 16' 3'' (9.62m x 4.95m)
Dining Room: Tiled floor, two wall mounted traditional radiators, exposed timber, stone fireplace with wood burning stove and stone lintel, built in storage cupboard with display units, feature stained glass window, ample room for dining room table and chairs, fixed shelving.
Kitchen: Breakfast bar with granite worksurfaces, wine fridge, Belfast sink with chrome mixer tap, range of shaker style units to the base and eye level, Miele integral dishwasher, UPVC double glazed patio doors to the side elevation, UPVC double glazed window to the side elevation, space for freestanding American style fridge/freezer, Inglenook incorporating Everhot electric range style cooker with induction hobs, extractor above, wood lintel, brick surround, exposed timber, under unit lighting.
Snug
13' 9'' x 11' 7'' (4.18m x 3.54m)
UPVC double glazed window to the front, side and rear elevation, radiator, media wall.
Rear Porch
Wood double glazed door to the side elevation, UPVC double glazed window to the rear elevation, wall mounted contemporary radiator, part panelled walls, exposed beams.
Utility
9' 7'' x 9' 5'' (2.92m x 2.87m)
Granite worksurfaces, wood surfaces with Belfast sink with chrome mixer tap, UPVC double glazed window to the side and rear elevation, traditional style wall mounted radiator, exposed timber, Worcester oil fired boiler with immersion heated tank, plumbing for washing machine.
Living Room
17' 10'' x 15' 7'' (5.43m x 4.75m)
UPVC double glazed window to the front elevation, radiator, exposed timber, log burning stove with stone mantle and tiled hearth, built in shelving with feature lighting.
Office
15' 5'' x 13' 4'' (4.69m x 4.07m)
UPVC double glazed windows to the front elevation with stone mullions, UPVC double glazed window to the side elevation, radiator, staircase to the first floor, built in log burner which is inset in wall with tiled heath and wood mantle, two storage cupboards.
Cellar Store
15' 4'' x 8' 11'' (4.67m x 2.71m)
UPVC double glazed window to the side elevation, radiator, light and power connected.
First Floor
Landing
Radiator, two loft access points, UPVC double glazed window to the side elevation, exposed beams, useful storage cupboard with shelving.
Bedroom One
17' 7'' x 16' 7'' (5.37m x 5.05m)
Vaulted ceiling, exposed beams, radiator, UPVC double glazed window to the side elevation, Velux style windows to either side elevations.
Bedroom Two
15' 11'' x 14' 2'' (4.85m x 4.33m)
Radiator, UPVC double glazed window to the front and side elevation, exposed beams.
Ensuite
Lower level WC, wall mounted sink, shower enclosure with chrome fitment, exposed beams, mirror with light, wall mounted radiator, extractor fan.
Bedroom Three
17' 9'' x 15' 7'' (5.40m x 4.75m)
Two UPVC double glazed windows to the front elevation, two radiators, storage cupboard, feature fireplace, exposed timber.
Bathroom
Walk in shower enclosure with chrome fitment and integral shower head, panelled bath with integral tap, his and hers wash hand basins with chrome mixer taps, tiled splashbacks, lower level WC, wall mounted ladder radiator, mirror with storage and light, exposed wood, UPVC double glazed window to the side elevation, extractor fan, wall lights.
First Floor
Through office via separate staircase.
Bedroom Four
16' 10'' x 13' 6'' (5.13m x 4.11m)
UPVC double glazed windows to the front elevation with stone mullions, radiator, exposed timber beams, open grated fireplace with stone surround, wood mantle, loft access,
Ensuite Shower Room
UPVC double glazed window to the side elevation, pedestal wash hand basin, chrome heated ladder radiator, walk in shower with chrome fitment, exposed timber.
WC
Lower level WC, extractor fan.
Externally
Gated entry with walled pillars, post box onto gravelled driveway, stone barn, hard standing for bin storage. Area laid to lawn with pond, well stocked, access to the house via Indian stone steps, stone walled boundary, gravel area, courtesy lighting.
To the side of the farmhouse is the garage/workshop, concrete steps, outside water tap, well stocked borders, lawned area, Pergola, fenced boundaries, courtesy lighting, gravel area. To the rear is gravelled walkway.
Further down to the driveway is L-Shaped Barn. Concrete yard with outside water taps, wall boundary, gated access to the land.
The haybarn/vehicle store and stables with tack room are located behind the L-shaped barn.
To the rear of the stables is gated and fenced paddock, brick built livestock shelter.
Stone & Brick Barn
16' 11'' x 13' 0'' (5.15m x 3.97m)
Power and light connected, timber door at the front elevation, wood window to the front elevation, wood door to Barn.
Stables
21' 10'' x 16' 11'' (6.65m x 5.15m)
Window to the side elevation, light connected, wood steps to loft area,
Loft Area
35' 3'' x 16' 11'' (10.75m x 5.15m)
Vaulted ceilings, hay hatch to the side elevation, A-Frame above first barn with window to the side.
L-Shaped Barn
To the first section, wood door to the side elevation, window to the front elevation, power and light connected, window to the rear elevation.
To the second section is Stabling, power and light connected, three windows to the rear elevation, steps to loft area.
To the third section is four windows to the front elevation, two windows to the side elevation, stables, light and power connected. Steps to loft room.
A fourth store has access to the rear of the barn.
NOTE: Please refer to the floorplan for the measurements.
Hay Storage/Vehicle Store
35' 3'' x 18' 11'' (10.74m x 5.76m)
Lean to corrugated timber roof, access door to the rear.
Stable Barn
45' 6'' x 24' 7'' (13.87m x 7.50m)
Block stone base, timber cladding to sides, corrugated roof, stabling for one currently (concrete block enclosure), but could easily accommodate at least 4, power and light connected.
Tack Room
19' 11'' x 16' 9'' (6.07m x 5.10m)
Power and light connected, pedestrian door to the side elevation, two double glazed windows to the side elevation, double glazed window to the rear elevation, wall mounted sink unit, low level WC.
Garage/Workshop
27' 11'' x 24' 10'' (8.51m x 7.56m)
Block construction, wood double doors to the front elevation, light and power connected, concrete floor. Additional covered work area to the side of garage.
SERVICES
Heating - Oil Fired
Water - Mains
Sewerage - Septic Tank
Electric - Mains
THE LAND
The property extends in total to approximately 8.48 acres (3.43 ha) as shown edged red on the attached plan, with the farm steading set on the eastern roadside boundary. To the south and west there are parcels of grassland extending to circa 4.61 acres of mixed grazing divided into various sized paddocks that are predominantly bound by a stockproof combination of mature hawthorn hedges externally and post and rail fencing internally. The land is predominantly classified as Grade 3/4 with loamy soils, lying at 177m above sea level and considered well suited to the grazing of horses and livestock and having a water supply.
On a hill above the farm steading to the west there is a small wooded copse extending to 1.64 acres.
RIGHTS OF WAY AND EASEMENTS
It is noted that a public footpath passes through the grassland parcels and leads to Bridge End. To the east of the property there is a network of footpaths leading towards Tittesworth Reservoir which are ideal for the outdoor enthusiast to explore and for equestrian parties there are quiet country lanes for outriding directly from the property.
The property is sold subject to and with the benefit of all rights of way whether public, private, rights of water, light, support, drainage, electricity and other rights and obligations, easements, quasi-easements, restrictive covenants and all existing and proposed wayleaves whether referred to or not.
Brochures
Property BrochureFull Details- COUNCIL TAXA payment made to your local authority in order to pay for local services like schools, libraries, and refuse collection. The amount you pay depends on the value of the property.Read more about council Tax in our glossary page.
- Band: F
- PARKINGDetails of how and where vehicles can be parked, and any associated costs.Read more about parking in our glossary page.
- Yes
- GARDENA property has access to an outdoor space, which could be private or shared.
- Yes
- ACCESSIBILITYHow a property has been adapted to meet the needs of vulnerable or disabled individuals.Read more about accessibility in our glossary page.
- Ask agent
Energy performance certificate - ask agent
Abbey Green Farm, Leek, Staffordshire, ST13
Add an important place to see how long it'd take to get there from our property listings.
__mins driving to your place
Your mortgage
Notes
Staying secure when looking for property
Ensure you're up to date with our latest advice on how to avoid fraud or scams when looking for property online.
Visit our security centre to find out moreDisclaimer - Property reference 12048682. The information displayed about this property comprises a property advertisement. Rightmove.co.uk makes no warranty as to the accuracy or completeness of the advertisement or any linked or associated information, and Rightmove has no control over the content. This property advertisement does not constitute property particulars. The information is provided and maintained by Whittaker & Biggs, Leek. Please contact the selling agent or developer directly to obtain any information which may be available under the terms of The Energy Performance of Buildings (Certificates and Inspections) (England and Wales) Regulations 2007 or the Home Report if in relation to a residential property in Scotland.
*This is the average speed from the provider with the fastest broadband package available at this postcode. The average speed displayed is based on the download speeds of at least 50% of customers at peak time (8pm to 10pm). Fibre/cable services at the postcode are subject to availability and may differ between properties within a postcode. Speeds can be affected by a range of technical and environmental factors. The speed at the property may be lower than that listed above. You can check the estimated speed and confirm availability to a property prior to purchasing on the broadband provider's website. Providers may increase charges. The information is provided and maintained by Decision Technologies Limited. **This is indicative only and based on a 2-person household with multiple devices and simultaneous usage. Broadband performance is affected by multiple factors including number of occupants and devices, simultaneous usage, router range etc. For more information speak to your broadband provider.
Map data ©OpenStreetMap contributors.
