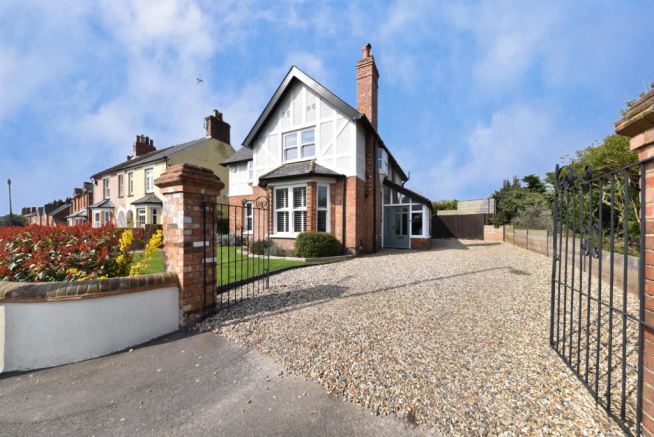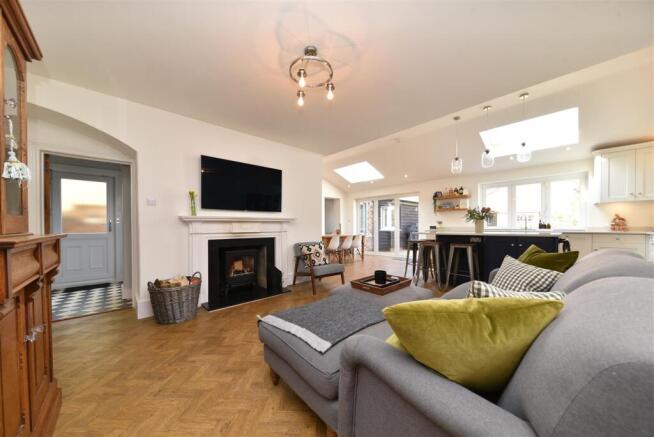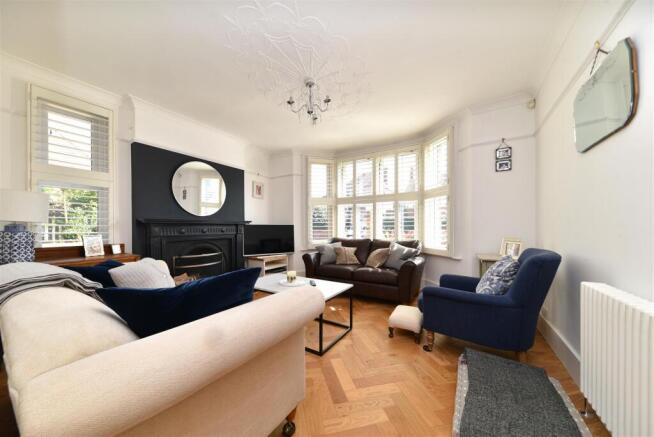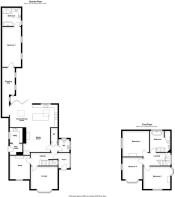Walkern Road, Stevenage

- PROPERTY TYPE
Detached
- BEDROOMS
4
- BATHROOMS
2
- SIZE
Ask agent
- TENUREDescribes how you own a property. There are different types of tenure - freehold, leasehold, and commonhold.Read more about tenure in our glossary page.
Freehold
Key features
- CHARMING 1896 VICTORIAN FAMILY HOME WITH SOME ORIGINAL FEATURES
- WALKING DISTANCE TO THE HISTORIC OLD TOWN
- BAY FRONTED LOUNGE AND HOME OFFICE/DINING ROOM
- HUGE EXTENDED, OPEN PLAN FAMILY, KITCHEN AND DINING AREA
- SPEARATE UTILITY ROOM
- MASTER SUITE COMPLETE WITH DRESSING AREA, BEDROOM & EN-SUITE
- THREE WELL APPORTIONED FIRST FLOOR BEDROOMS
- HUGE FOUR PIECE FAMILY BATHROOM
- LARGE 70FT REAR GARDEN WITH AL-FRESCO DINING AREA
- GATED ENTRANCE OPENING TO GRAVEL DRIVEWAY FOR 3 CARS
Description
We are delighted to present this attractive and imposing four-bedroom detached family home, perfectly positioned in a prime location within walking distance of Stevenage’s Historic Old Town High Street and just a short journey to Stevenage Mainline Train Station, offering fast and direct links to London King’s Cross and St Pancras. Built in 1896 during the Victorian era, this distinguished property seamlessly blends period charm with contemporary living. The current owners have taken great care to preserve original features, including decorative architraves, doors, and fireplaces, while thoughtfully extending the home to the rear and converting the former stables into additional living space. The property is framed by a well-maintained front lawn, mature shrubbery, and iron-gated access to a shingle-stone driveway providing parking for three cars. A glazed side vestibule serves as a welcoming space to store coats and shoes, leading to an industrial-style black-framed glass door, which opens into the elegant entrance hallway laid with classic black and white chequered flooring. From here, doors lead to a beautifully designed downstairs WC, featuring striking star-patterned floor tiles, half-height decorative wall panelling, a floor-standing vanity sink, and obscure dual-aspect windows for natural light and privacy. The lounge is bright and airy, benefitting from a bay window with shutters, oak wood herringbone flooring, and an open fireplace, while a separate office space—laid with matching flooring—offers flexibility as a home office, playroom, or formal dining room. At the heart of the home is the impressive open-plan family, kitchen, and dining area, thoughtfully extended to the rear. A cosy lounge area features a log burner, while the handcrafted kitchen by Planet Furniture in nearby Hitchin boasts dove grey shaker-style cabinetry, a striking navy blue island, white quartz countertops, and herringbone Amtico flooring. High-end appliances include Neff double ovens, an induction hob, and space for an American-style fridge freezer, while a bi-fold window provides a charming garden view. The dining area, with an exposed brick slip feature wall, offers ample space for a large table, and bi-fold doors seamlessly extend the space into the rear garden, inviting the outdoors in. A separate utility room includes base and wall units, a butler sink, and space for laundry appliances, with a glazed door providing convenient side access. The Master Suite, converted from the former stable space, is a standout feature, offering a spacious dressing/wardrobe area leading to a high-ceilinged bedroom with garden views. The en-suite is beautifully appointed, featuring a four-piece suite with a roll-top bath, vanity unit, and walk-in shower. Stairs from the hallway, passing an original stained-glass window, lead to the first-floor landing, which provides access to a sizeable loft space. Here, three well-proportioned bedrooms—two benefiting from dual-aspect windows and three retain their original fireplaces, making them ideal for a growing family. They share a bright and airy family bathroom, complete with a roll-top bath, a floor-standing vanity sink, and a spacious walk-in rainfall shower, all set against stylish patterned floor tiles. The huge, private rear garden extends up to 70 feet in length, offering a large block-paved patio, a well-maintained lawn, and a raised seating area with a newly rendered outdoor pizza oven—a perfect haven for al fresco dining. This exceptional home offers a rare blend of historic charm and modern luxury, and viewing is highly recommended to appreciate everything it has to offer.
Dimensions - Entrance Vestibule 8'1 x 5'9
Entrance Hallway 14'0 x 6'9
Lounge 14'0 x 11'9
Home Office 12'3 x 10'5
Downstairs WC 6'8 x 5'4
Family/Kitchen & Dining Area 24'2 x 24'5 (max to max)
Utility 7'8 x 6'5
Master Dressing Area 25'5 x 6'7 (max to max)
Master Bedroom 20'8 x 9'8
En-Suite Bathroom 9'6 x9'5
Bedroom 2: 13'3 x 12'0
Bedroom 3: 13'9 x 13'3
Bedroom 4: 11'3 x 10'8
Family Bathroom 11'4 x 10'5
Brochures
Walkern Road, StevenageBrochure- COUNCIL TAXA payment made to your local authority in order to pay for local services like schools, libraries, and refuse collection. The amount you pay depends on the value of the property.Read more about council Tax in our glossary page.
- Band: F
- PARKINGDetails of how and where vehicles can be parked, and any associated costs.Read more about parking in our glossary page.
- Yes
- GARDENA property has access to an outdoor space, which could be private or shared.
- Yes
- ACCESSIBILITYHow a property has been adapted to meet the needs of vulnerable or disabled individuals.Read more about accessibility in our glossary page.
- Ask agent
Walkern Road, Stevenage
Add an important place to see how long it'd take to get there from our property listings.
__mins driving to your place
Your mortgage
Notes
Staying secure when looking for property
Ensure you're up to date with our latest advice on how to avoid fraud or scams when looking for property online.
Visit our security centre to find out moreDisclaimer - Property reference 33766787. The information displayed about this property comprises a property advertisement. Rightmove.co.uk makes no warranty as to the accuracy or completeness of the advertisement or any linked or associated information, and Rightmove has no control over the content. This property advertisement does not constitute property particulars. The information is provided and maintained by Agent Hybrid, Stevenage. Please contact the selling agent or developer directly to obtain any information which may be available under the terms of The Energy Performance of Buildings (Certificates and Inspections) (England and Wales) Regulations 2007 or the Home Report if in relation to a residential property in Scotland.
*This is the average speed from the provider with the fastest broadband package available at this postcode. The average speed displayed is based on the download speeds of at least 50% of customers at peak time (8pm to 10pm). Fibre/cable services at the postcode are subject to availability and may differ between properties within a postcode. Speeds can be affected by a range of technical and environmental factors. The speed at the property may be lower than that listed above. You can check the estimated speed and confirm availability to a property prior to purchasing on the broadband provider's website. Providers may increase charges. The information is provided and maintained by Decision Technologies Limited. **This is indicative only and based on a 2-person household with multiple devices and simultaneous usage. Broadband performance is affected by multiple factors including number of occupants and devices, simultaneous usage, router range etc. For more information speak to your broadband provider.
Map data ©OpenStreetMap contributors.




