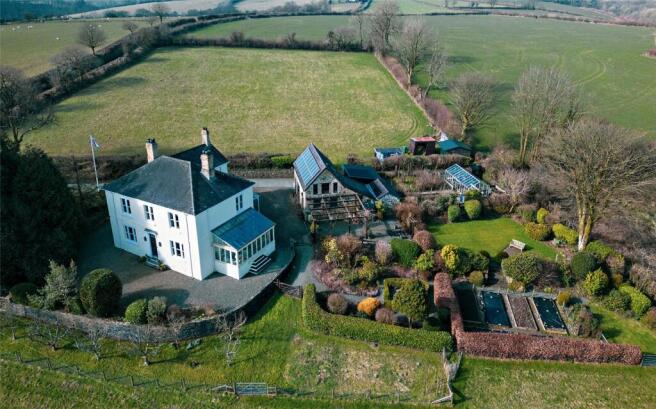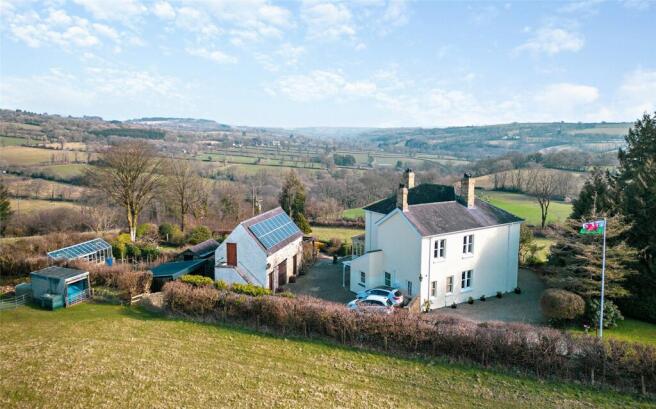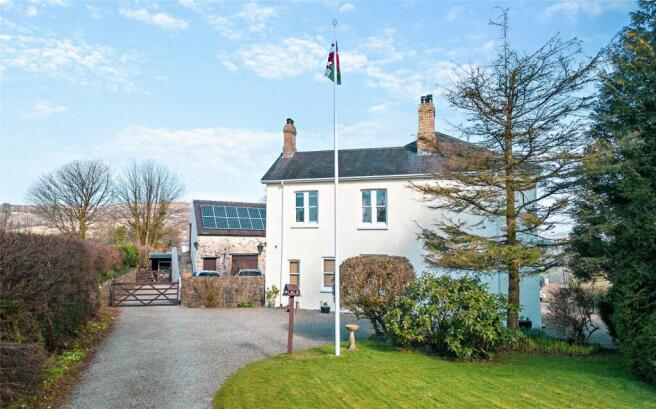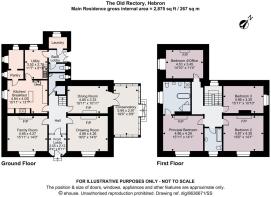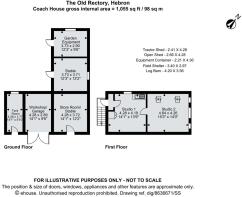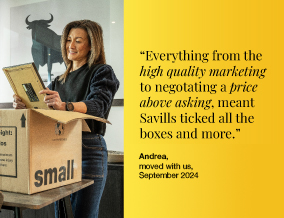
Hebron, Whitland, Carmarthenshire, SA34

- PROPERTY TYPE
Detached
- BEDROOMS
4
- BATHROOMS
2
- SIZE
2,875 sq ft
267 sq m
- TENUREDescribes how you own a property. There are different types of tenure - freehold, leasehold, and commonhold.Read more about tenure in our glossary page.
Freehold
Key features
- Handsome Georgian-style former rectory
- Enjoying far reaching countryside views
- Offering character and generous accommodation
- Three reception rooms and a David Salisbury hardwood conservatory. Four large bedrooms (one en suite bathroom).
- Old coach house and stables with studio room above
- Useful outbuildings, greenhouse. Productive vegetable and fruit gardens. Orchard. Pretty landscaped gardens and grounds. Pasture paddocks. In all, set in about 4.1 acres.
- EPC Rating = E
Description
Description
The Old Rectory, Hebron is thought to date c.1890s and was built in a Georgian-style. Over the years the current owners have sympathetically restored and maintained the property as well as adding improvements for modern day living. The property enjoys stunning landscaped grounds and gardens together with a useful coach house and stables, further outbuildings and pasture paddocks. The property is perfect for those that enjoy the outdoors and country life.
Accommodation Ground Floor
A welcoming main entrance leads into the outer hallway with original quarry-tiled flooring and stained glass windows. This then leads into the inner hallway with solid oak flooring with doors opening off to the principal reception rooms. On the immediate right is the drawing room enjoying garden views and a Victorian fireplace providing a focal point. On the immediate left is the family room, again overlooking the gardens and enjoying the warmth of a 7.5 kW Jøtul F 100 SE wood burning stove. At the far end of the hall is a cloakroom and separate built in cupboard. A door at the end of the hall on the left opens into the delightful kitchen breakfast room with a quarry tiled floor, bespoke fitted base and wall cupboards, island unit, granite worktops and a four-oven oil-fired Aga taking centre stage. Doors lead off to the walk-in pantry with original slate shelving, utility room with original slate floor, double sink and space for appliances and central heating boiler. A rear lobby leads to the laundry room and second downstairs cloak room. A door leads to outside where there is a Victorian style veranda providing protection from the elements.
Returning back to the reception hall, a door at the end of the hall on the right leads into the dining room with exposed floorboards and a Victorian fireplace. Double French windows open off this room into the stunning David Salisbury hardwood conservatory with electric underfloor heating that is the perfect place to sit and relax in while gazing across the gardens and enjoying the views.
First Floor
Stairs rise up from the reception hall to the first floor accommodation that includes a principal bedroom that enjoys an en suite bathroom with separate shower. There are three further double bedrooms, (one currently being used a home office/study). All of the bedrooms have fine views over the gardens and beyond. The floor is completed by a family bathroom
Externally
The property enjoys pretty landscaped grounds and gardens including a gravelled driveway and terraces, brick paved courtyard, lawns, beds planted to mainly perennial shrubs, a herb garden, vegetable garden with raised beds and a soft-fruit garden planted to blackcurrants, redcurrants, raspberries and gooseberries, with supports for bird-proof netting when the crops are maturing. The garden also features a large two-compartment Robinson greenhouse adjacent to the soft-fruit garden, a cold-frame and large composting bins at the rear of the greenhouse. There is secluded glade under the mature western-red cedar trees and a wildflower meadow at the top of the front paddock.
An orchard planted at the top of the front paddock with apple trees (Lord Derby, Lord Lambourn, Pren Glâs, Russet, George Cave and Bramley x two), and a Victoria Plum. All very productive with fruit from end of July through December. There is also highly productive fig tree against the south-facing coach house wall.
The Outbuildings
The Coach House
The first-floor hay-loft has been converted to a two-room studio with mains water and electrics. The ground-floor includes the old coach house, tack room and stables which now serve as a workshop, grounds equipment storage room, a general store room, a ladder room and a garden tool store room. The roof of the coach house has 18 solar panels, generating c. 2,500 kWh per year providing FIT payment of c. £1800 per year (2023) index-linked running to July 2035. The electricity generated is fed to the house and the grid through a hybrid inverter and an 8.2 kWh battery in the general store room to store excess electricity generated by the solar panels.
The Barns, Container and Stock Sheds/Stables
Further useful outbuildings include a field shelter and a barn (currently used as a log store) in the north east corner of the rear paddock. Two large open-fronted loose-boxes at the rear of the coach house which have been used as lambing sheds and stables and currently used as storage for tractor, trailer, and miscellaneous items. Lockable container used to store farm equipment.
The Land
The permanent pastures have been used to keep sheep and horses, with hay taken annually from at least one acre. The paddocks are stock-fenced with the perimeters consisting old hedgerows and mature deciduous trees (Ash, Sycamore, Oak, Quaking Aspen, Blackthorn, Hazel, Elder, Hawthorn), blackberry and wild rose. In all, the property extends to about 4.1 acres.
Location
The Old Rectory is located in an elevated position on the edge of the hamlet of Hebron in the historic county of Carmarthenshire. The property enjoys far reaching views over the surrounding countryside and is also close to the famous Pembrokeshire Coast National Park with the Preseli Hills.
Despite its rural position, the property is convenient to the local A478 main road that provides good access to other neighbouring villages and towns with Crymych and Cardigan to the north, Clynderwen and Narberth to the south, and the market towns of Haverfordwest (about 21 miles) and Carmarthen (about 19 miles). The A40 road to the south also offers good access to Pembrokeshire and the rest of south Wales via the M4 to Swansea, Cardiff and into England.
The railway stations at Whitland (about 8.7 miles) and Clynderwen (about 6.7 miles) provide frequent trains to Carmarthen, Swansea, Cardiff, Manchester and London and to the ferry ports of Fishguard and Pembroke Dock.
There is a primary school at nearby Efailwen (about 2.5 miles) and there are secondary schools at Whitland (English medium, about 8.6 miles) and Crymych (Welsh medium, 7.5 miles).
Other current local amenities include convenience stores at Glandy Cross (about two miles) and Llanboidy (about four miles) and the country pub the Pen-y-Bont Inn at Llanglydwen (about 0.5 miles).
Square Footage: 2,875 sq ft
Acreage: 4.1 Acres
Additional Info
General Remarks and Stipulations
Services
Mains electricity. Private (well) and mains water. Oil central heating. Private drainage.
Local Authority
Carmarthenshire. Council Tax Band H.
Energy Performance Certificate
Rating E.
Machinery, Fittings & Contents
Unless specifically described in these particulars, all machinery, fittings and contents are excluded from the sale though some may be available by separate negotiation. Further information is available from the vendor’s agents.
Wayleaves, Easements and Rights of Way
The property is sold subject to and with the benefit of all rights, including rights of way, whether public or private, light, support, drainage, water, and electricity supplies and any other rights and obligations, easements and proposed wayleaves for masts, pylons, stays, cables, drains and water, gas and other pipes, whether referred to in the Conditions of Sale or not. Please check with the Highways Department at the local County Council for the exact location of public footpaths/ bridleways.
Plans, Areas and Schedules
Any available plans, areas, and schedules are for identification and reference purposes only. The purchaser(s) shall be deemed to have satisfied himself as to the description of the property. Any error or mis-statement shall not annul a sale or entitle any party to compensation in respect thereof.
Viewing
Strictly by appointment with Savills.
Note: Some garden photos taken in previous summers.
Brochures
Web Details- COUNCIL TAXA payment made to your local authority in order to pay for local services like schools, libraries, and refuse collection. The amount you pay depends on the value of the property.Read more about council Tax in our glossary page.
- Band: H
- PARKINGDetails of how and where vehicles can be parked, and any associated costs.Read more about parking in our glossary page.
- Yes
- GARDENA property has access to an outdoor space, which could be private or shared.
- Yes
- ACCESSIBILITYHow a property has been adapted to meet the needs of vulnerable or disabled individuals.Read more about accessibility in our glossary page.
- Ask agent
Hebron, Whitland, Carmarthenshire, SA34
Add an important place to see how long it'd take to get there from our property listings.
__mins driving to your place
Your mortgage
Notes
Staying secure when looking for property
Ensure you're up to date with our latest advice on how to avoid fraud or scams when looking for property online.
Visit our security centre to find out moreDisclaimer - Property reference CRS230098. The information displayed about this property comprises a property advertisement. Rightmove.co.uk makes no warranty as to the accuracy or completeness of the advertisement or any linked or associated information, and Rightmove has no control over the content. This property advertisement does not constitute property particulars. The information is provided and maintained by Savills, Cardiff. Please contact the selling agent or developer directly to obtain any information which may be available under the terms of The Energy Performance of Buildings (Certificates and Inspections) (England and Wales) Regulations 2007 or the Home Report if in relation to a residential property in Scotland.
*This is the average speed from the provider with the fastest broadband package available at this postcode. The average speed displayed is based on the download speeds of at least 50% of customers at peak time (8pm to 10pm). Fibre/cable services at the postcode are subject to availability and may differ between properties within a postcode. Speeds can be affected by a range of technical and environmental factors. The speed at the property may be lower than that listed above. You can check the estimated speed and confirm availability to a property prior to purchasing on the broadband provider's website. Providers may increase charges. The information is provided and maintained by Decision Technologies Limited. **This is indicative only and based on a 2-person household with multiple devices and simultaneous usage. Broadband performance is affected by multiple factors including number of occupants and devices, simultaneous usage, router range etc. For more information speak to your broadband provider.
Map data ©OpenStreetMap contributors.
