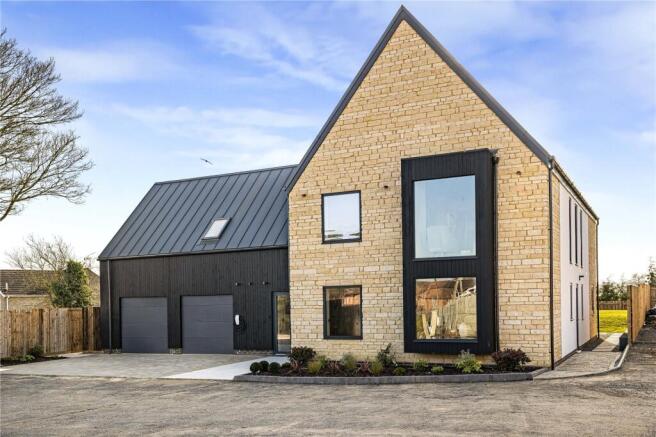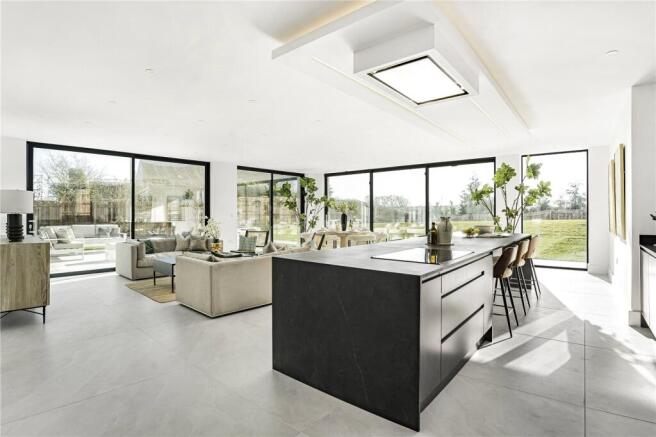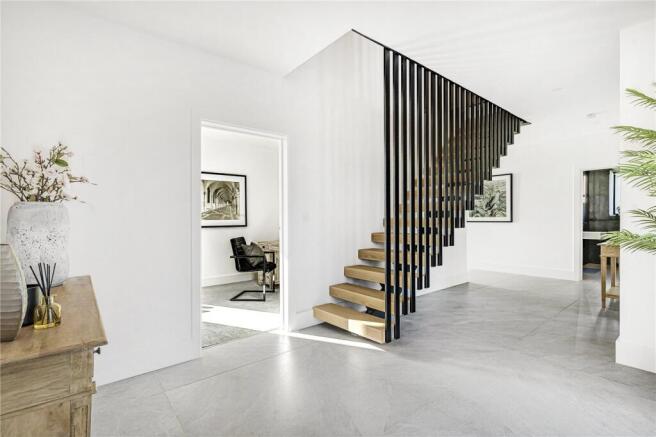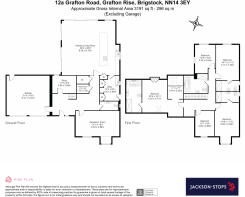
Grafton Road, Brigstock, Northamptonshire, NN14

- PROPERTY TYPE
Detached
- BEDROOMS
5
- BATHROOMS
4
- SIZE
3,191 sq ft
296 sq m
- TENUREDescribes how you own a property. There are different types of tenure - freehold, leasehold, and commonhold.Read more about tenure in our glossary page.
Freehold
Description
FEATURES OF INTEREST
Air-source heating
Flush-mounted solar panels
Tesla EV charging point
Triple glazed windows
Electric-gated community
Underfloor heating
PIV ventilation system for clean air circulation
3-phase electrical supply
GROUND FLOOR
Upon entering the reception hall, your eyes are immediately drawn to a bespoke oak and steel staircase. The majority of the ground floor rooms are accessible from the hallway which, as with the entire ground floor, has underfloor heating and porcelain tiled flooring. Statement windows are a common theme throughout the property, which bring plenty of natural light to all spaces.
A standout feature is the vast kitchen. With two statement Crittall-style internal doors opening into the kitchen from both the reception hall and utility/boot room, this space offers huge versatility, with ample space for cooking, lounging and eating – simply put, this is arguably one of the best entertaining/living kitchens available in the local property market. A brief specification overview is as follows; German cabinetry, Dekton work surfaces, a variety of highly specified appliances including twin fridge/freezers and an instant boiling water tap. Connecting the garden to the kitchen are extra-large glazed sliding doors through which light floods from the southern and western aspects. A utility/boot room with continued cabinetry and fixtures is situated beside the kitchen area – ideal for keeping any unwanted mess out of sight.
Another bright space is the living room which sits at the front of the property, with a unique timber-clad box window. Currently dressed as a study, the final reception room is at the opposite end of the hallway with a full-height feature window overlooking the rear. Before heading upstairs, a fully tiled cloakroom with Lusso Stone brassware and sanitary ware is also accessible off the reception hall.
FIRST FLOOR
Thoughtfully designed, the upstairs offers five double bedrooms, three of which benefitting from ensuite facilities, and a statement family bathroom. The principle bedroom suite is of generous proportions with a dressing room, sleeping area with uncompromised countryside views from a Juliette balcony, and an ensuite. All ensuites have oversized shower enclosures and are fitted with Lusso Stone brassware and sanitary ware, with the principle benefitting from a contemporary standalone bath. There are charming views from bedrooms four and five, with four having the western countryside aspect and five boasting an elevated view to the east. The loft offers approximately 30m2 of accessible, boarded space. Couple this with generous space throughout the property with the likes of the larder, utility and a wealth of fitted cabinetry, storage is something that accommodates the demands of modern living.
OUTSIDE
Having made your way through the development gates, the private driveway sits in front of an oversized double garage. As well as a sympathetically stocked front garden, there is a Tesla EV charging point beside the driveway and external power sockets. The garage has German-engineered electric doors and has been fully plastered to provide clean storage, not only accessible from the vehicular doors, but having personnel doors to both the inner reception hall and rear garden.
The rear garden has a large porcelain tiled entertaining area which forms a tasteful connection with the kitchen, forming a great sense of indoor-outdoor living. Beyond the lawn is a closed board fence which has in-part been reduced in height in order to take advantage of the views over paddocks and farmland beyond. As with the front, there are external power points and outdoor lighting.
PROPERTY INFORMATION
Tenure: Freehold
Services: Mains water, electricity and sewage connected.
Broadband: Superfast fibre broadband available.
Local Authority: North Northamptonshire Council (Tel. ).
Council tax band: To be confirmed.
EPC Rating: To be confirmed (ordered and pending).
- COUNCIL TAXA payment made to your local authority in order to pay for local services like schools, libraries, and refuse collection. The amount you pay depends on the value of the property.Read more about council Tax in our glossary page.
- Band: TBC
- PARKINGDetails of how and where vehicles can be parked, and any associated costs.Read more about parking in our glossary page.
- Yes
- GARDENA property has access to an outdoor space, which could be private or shared.
- Yes
- ACCESSIBILITYHow a property has been adapted to meet the needs of vulnerable or disabled individuals.Read more about accessibility in our glossary page.
- Ask agent
Energy performance certificate - ask agent
Grafton Road, Brigstock, Northamptonshire, NN14
Add an important place to see how long it'd take to get there from our property listings.
__mins driving to your place
Your mortgage
Notes
Staying secure when looking for property
Ensure you're up to date with our latest advice on how to avoid fraud or scams when looking for property online.
Visit our security centre to find out moreDisclaimer - Property reference OUN240001. The information displayed about this property comprises a property advertisement. Rightmove.co.uk makes no warranty as to the accuracy or completeness of the advertisement or any linked or associated information, and Rightmove has no control over the content. This property advertisement does not constitute property particulars. The information is provided and maintained by Jackson-Stops, Northampton. Please contact the selling agent or developer directly to obtain any information which may be available under the terms of The Energy Performance of Buildings (Certificates and Inspections) (England and Wales) Regulations 2007 or the Home Report if in relation to a residential property in Scotland.
*This is the average speed from the provider with the fastest broadband package available at this postcode. The average speed displayed is based on the download speeds of at least 50% of customers at peak time (8pm to 10pm). Fibre/cable services at the postcode are subject to availability and may differ between properties within a postcode. Speeds can be affected by a range of technical and environmental factors. The speed at the property may be lower than that listed above. You can check the estimated speed and confirm availability to a property prior to purchasing on the broadband provider's website. Providers may increase charges. The information is provided and maintained by Decision Technologies Limited. **This is indicative only and based on a 2-person household with multiple devices and simultaneous usage. Broadband performance is affected by multiple factors including number of occupants and devices, simultaneous usage, router range etc. For more information speak to your broadband provider.
Map data ©OpenStreetMap contributors.








