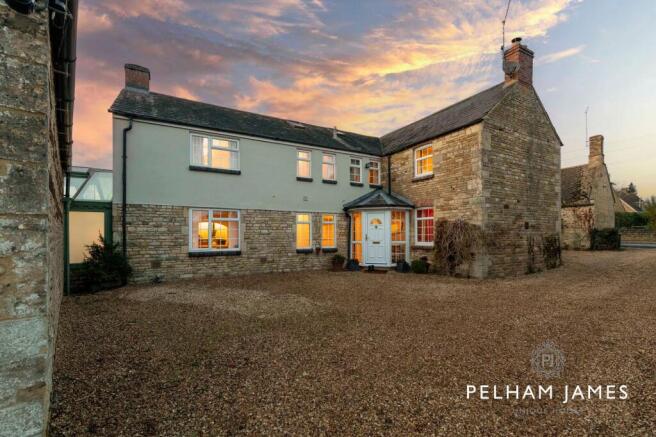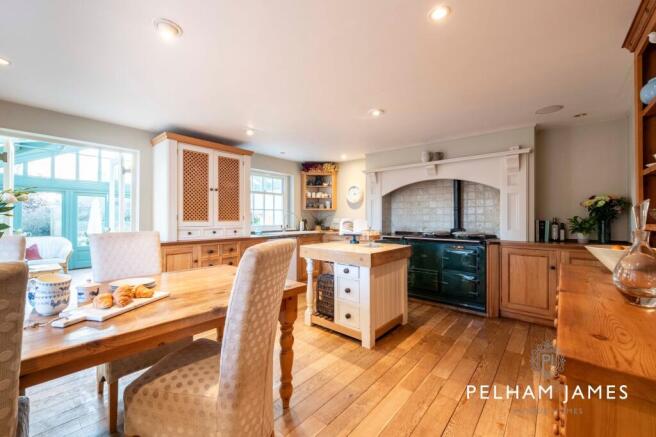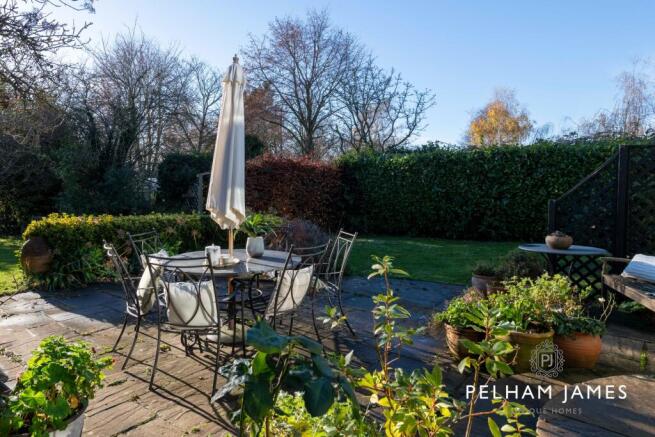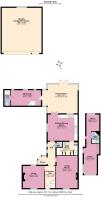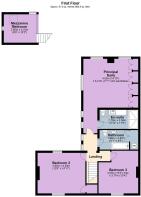Main Street, Woodnewton, PE8

- BEDROOMS
4
- BATHROOMS
4
- SIZE
3,258 sq ft
303 sq m
- TENUREDescribes how you own a property. There are different types of tenure - freehold, leasehold, and commonhold.Read more about tenure in our glossary page.
Ask agent
Key features
- Grade II listed home set in a conservation area
- Packed with historical charm, parts of the home date back to 1769 and the late 1800s
- Conveniently located with transport links in easy reach
- South facing garden, set on a third of an acre
- Annexe dating back to 1762, restored in the 2000s
Description
Nestled in the picturesque rural village of Woodnewton, seek sanctuary at Mews Cottage; a home that offers the perfect blend of character and convenience, ideally positioned in the golden triangle between the historic market towns of Oundle, Stamford and Peterborough. Dating back to the 1880s, the stone-built home has been remodelled and extended to create captivating spaces, while retaining its historic charm.
EPC Rating: E
Family Friendly Flow
Step into a home that effortlessly blends historic charm with inviting comfort. Thick stone walls evoke the heritage of the cottage, while a palette of neutral greys and soft stone hues enhances its timeless appeal. A home designed for family living, pretence is left at the door, with an everyday entrance porch to the rear leading to a hallway connecting to the main living space.
A Room For All Seasons
Rooms that invite you to relax and stay awhile, experience all-season living at Mews Cottage. Retreat to the snug on crisp winter evenings, its deep crimson walls amplifying the warmth flowing from the log burner, nestled in its stone surround. Light streams in, creating a cosy ambience for curling up with a book. The sitting room at the front of the cottage offers a light and airy counterpart. With its wooden flooring and large cottage-style windows, this room is perfect for sunny spring mornings or tranquil summer afternoons.
Entertain With Ease
A spectacular setting for entertaining and for experiencing the outdoors – whatever the weather – the garden room entreats. With warm-toned terracotta tiles underfoot and a glazed ceiling flooding the room with light, this room is a sociable hub, offering ample space for both dining and relaxing. The Grade II listed, converted dovecote annexe, dating back to 1762, offers an enchanting space for guests. Lovingly restored in the 2000s, exposed stone walls, original beams, and the original, listed dovecote alcoves fill the space with character and comfort. On the ground floor, a snug living area awaits, complete with a handy shower room, while an open-tread staircase beckons you upward to a mezzanine level bedroom with soaring vaulted ceiling - a dreamy retreat where history and comfort combine.
Practical Places
The downstairs cloakroom, adorned with elegant two-tone charcoal wallpaper, provides a modern touch, while the dedicated laundry room offers plentiful storage and space for a washing machine and dryer.
Country Comfort
The centrepiece of family life, the spacious kitchen diner, is the quintessential embodiment of country comfort. Solid wood Shaker-style cabinetry provides ample storage, whilst a bottle-green Aga nestled within a broad inglenook radiates warmth. A central butcher’s block invites culinary creativity, whether it’s preparing a hearty Sunday roast or rolling pastry for festive mince pies. With space for a large dining table, this kitchen is perfect for sociable meals and family gatherings.
Soak And Sleep
Upstairs, cream carpet predominates on the first floor, moving through to the bedrooms at Mews Cottage. A sanctuary of sleep, the principal bedroom is bathed in natural light from five windows, elegantly decorated in shimmering wallpaper to the feature wall and furnished with fitted wardrobes for plenty of storage. Refresh and revive in the recently updated en suite, featuring striking black tiles and a spacious walk-in shower. Two further double bedrooms, equally inviting and spacious, share a family bathroom warmed by electric underfloor heating - perfect for chilly mornings.
Private Paradise
Outside, experience oneness with nature in the glorious gardens, set on around a third of an acre. A characterful garden gate provides access through from the driveway to the sunny, south-facing rear garden, where a terraced area outside the garden room sets the scene for al fresco dining in the summer months. Beyond, the lawn, bordered by low hedging, transitions into a secluded garden oasis accessed through a foliage archway. Seating areas invite you to pause and enjoy the sound of birdsong whilst raised vegetable beds beckon those aspiring to self-sustainable living. A separate garden building with a log burner, two office rooms and shower room provides a perfect work-from-home setup. Ample parking is available on the driveway and in the oversized, detached garage.
The Finer Details
Freehold / Detached / Main cottage dates back to late 1800s / Dovecote dates back to 1769 / Dovecote is Grade II listed Conservation area / Plot approx. 0.36 acre / Oil central heating / Electric underfloor heating in bathrooms / Mains electricity, water and sewage / North Northamptonshire Council, tax band E / EPC rating E / Ground Floor: approx. 211.2 sq. metres (2,273 sq. feet) / First Floor: approx. 91.5 sq. metres (984.9 sq. feet) / Total area: approx. 302.7 sq. metres (3,258 sq. feet)
On Your Doorstep
Discover the unique heritage and charm of Woodnewton, a thriving and picturesque village nestled in the heart of the countryside. Take a stroll beside the meandering Willow Brook stream and admire the nature that abounds, including the elusive red kites, sometimes spotted soaring overhead. With characterful 17th-century stone cottages lining the main street, the nearby St Mary’s Church is a central feature of the village, with its glorious grounds carpeted in a show of daffodils on sunny spring days. An active hub for the community, the village hall regularly hosts events and clubs. The White Swan, the village pub, with its stylish garden terrace, serves as a welcoming gastropub for locals and visitors alike.
Families are Well Catered For
For families, there is a play area in the village, and schools are conveniently located nearby, with a primary school in Glapthorn and a mix of primary, secondary, and independent schools in nearby Oundle and Peterborough. Woodnewton also benefits from good transport links, with Corby and Peterborough Railway Stations both within easy reach.
Local Distances
Oundle 4.5 miles (10 minutes) / Stamford 11 miles (21 minutes) / Corby 12 miles (22 minutes) / Peterborough 13 miles (24 minutes) / Huntingdon 25 miles (33 minutes)
Watch Our Property Tour
Let James guide you around Mews Cottage with our PJ Unique Homes tour video, also shared on our Facebook page, Instagram and YouTube, or call us and we'll email you the link. We'd love to show you around. You are welcome to arrange a viewing or we are happy to carry out a FaceTime video call from the property for you, if you'd prefer.
Disclaimer
Pelham James use all reasonable endeavours to supply accurate property information in line with the Consumer Protection from Unfair Trading Regulations 2008. These property details do not constitute any part of the offer or contract and all measurements are approximate. The matters in these particulars should be independently verified by prospective buyers. It should not be assumed that this property has all the necessary planning, building regulation or other consents. Any services, appliances and heating system(s) listed have not been checked or tested. Purchasers should make their own enquiries to the relevant authorities regarding the connection of any service. No person in the employment of Pelham James has any authority to make or give any representations or warranty whatever in relation to this property or these particulars or enter into any contract relating to this property on behalf of the vendor.
Brochures
Brochure 1- COUNCIL TAXA payment made to your local authority in order to pay for local services like schools, libraries, and refuse collection. The amount you pay depends on the value of the property.Read more about council Tax in our glossary page.
- Band: E
- LISTED PROPERTYA property designated as being of architectural or historical interest, with additional obligations imposed upon the owner.Read more about listed properties in our glossary page.
- Listed
- PARKINGDetails of how and where vehicles can be parked, and any associated costs.Read more about parking in our glossary page.
- Yes
- GARDENA property has access to an outdoor space, which could be private or shared.
- Yes
- ACCESSIBILITYHow a property has been adapted to meet the needs of vulnerable or disabled individuals.Read more about accessibility in our glossary page.
- Ask agent
Main Street, Woodnewton, PE8
Add an important place to see how long it'd take to get there from our property listings.
__mins driving to your place
Your mortgage
Notes
Staying secure when looking for property
Ensure you're up to date with our latest advice on how to avoid fraud or scams when looking for property online.
Visit our security centre to find out moreDisclaimer - Property reference 73bfed94-6c9d-4cb0-a64d-d58de0204f33. The information displayed about this property comprises a property advertisement. Rightmove.co.uk makes no warranty as to the accuracy or completeness of the advertisement or any linked or associated information, and Rightmove has no control over the content. This property advertisement does not constitute property particulars. The information is provided and maintained by Pelham James, Stamford & Rutland. Please contact the selling agent or developer directly to obtain any information which may be available under the terms of The Energy Performance of Buildings (Certificates and Inspections) (England and Wales) Regulations 2007 or the Home Report if in relation to a residential property in Scotland.
*This is the average speed from the provider with the fastest broadband package available at this postcode. The average speed displayed is based on the download speeds of at least 50% of customers at peak time (8pm to 10pm). Fibre/cable services at the postcode are subject to availability and may differ between properties within a postcode. Speeds can be affected by a range of technical and environmental factors. The speed at the property may be lower than that listed above. You can check the estimated speed and confirm availability to a property prior to purchasing on the broadband provider's website. Providers may increase charges. The information is provided and maintained by Decision Technologies Limited. **This is indicative only and based on a 2-person household with multiple devices and simultaneous usage. Broadband performance is affected by multiple factors including number of occupants and devices, simultaneous usage, router range etc. For more information speak to your broadband provider.
Map data ©OpenStreetMap contributors.
