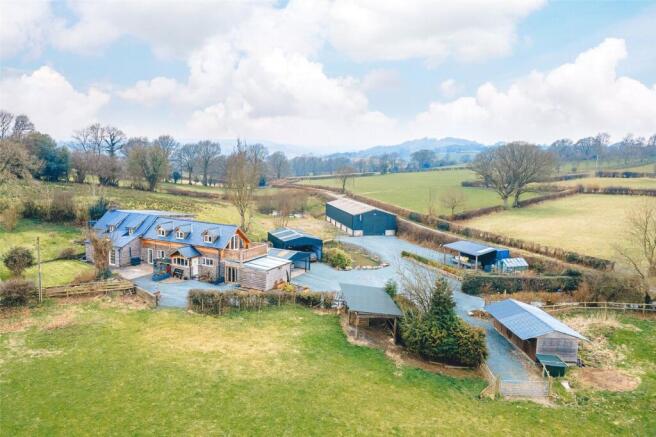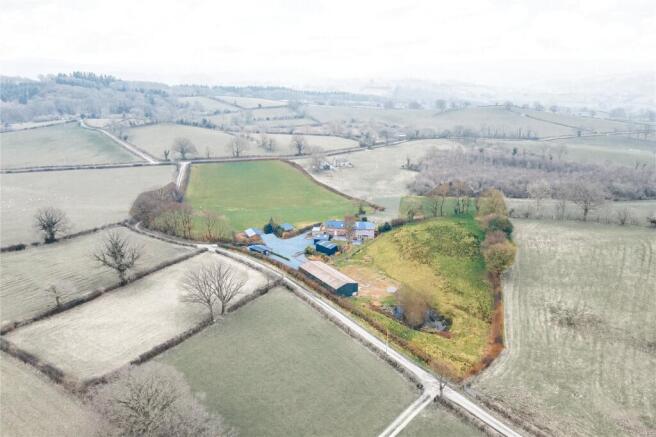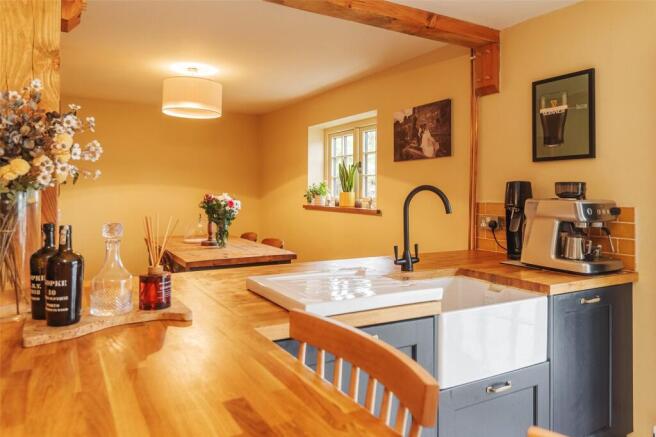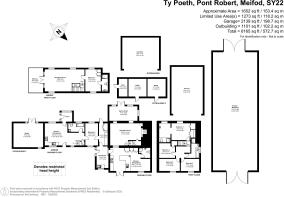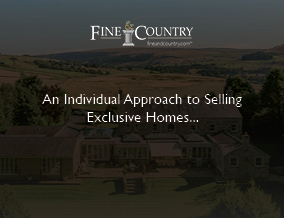
Pont Robert, Meifod, Powys
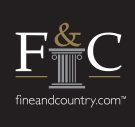
- PROPERTY TYPE
Detached
- BEDROOMS
6
- BATHROOMS
4
- SIZE
Ask agent
- TENUREDescribes how you own a property. There are different types of tenure - freehold, leasehold, and commonhold.Read more about tenure in our glossary page.
Freehold
Key features
- 4 Bedroom Main Residence
- 2 Bedroom adjoining Annexe
- 7 acres of Gardens and Paddocks
- 23m Modern Steel Framed Barn
- Stabling and Paddocks
- Multiple Outbuildings
Description
The Main Residence
Extensively renovated by the current owners, the main house boasts a brand-new open-plan kitchen and dining area, seamlessly flowing into a character-filled living space that retains many original features. A bright sunroom with underfloor heating offers a cozy spot to enjoy the surrounding views. Upstairs, the master bedroom features a walk-through en-suite, accompanied by three further double bedrooms, providing ample space for family living.
The Annexe
Built just two years ago, the stylish adjoining annexe offers a fantastic opportunity for multi-generational living or holiday let potential. Cleverly designed, it features a first-floor living room with double doors leading to a private balcony, where breathtaking views of the paddocks and rolling countryside can be enjoyed.
The Grounds
Externally, Ty Poeth caters to a variety of lifestyles. A gated entrance leads to a large gravel driveway with multiple carports and a spacious barn, complete with power, lighting, and a reinforced floor ideal for car enthusiasts, business use, or agricultural and equestrian pursuits.
For horse lovers, the stables and multiple paddocks offer direct access from the property, making it perfect for equestrian use or keeping livestock.
Location:
Nestled just outside the charming village of Pont Robert, this idyllic location offers the perfect blend of rural tranquillity and convenient access to modern amenities. The bustling market town of Welshpool is just 10 miles away, providing a range of shops, restaurants, and essential services, as well as excellent rail links to Birmingham, Liverpool, and London. The stunning Welsh coast is within 40 miles, offering beautiful seaside escapes, while the breathtaking landscapes of Snowdonia National Park lie just 35 miles away, perfect for outdoor adventures. Whether you're seeking peaceful countryside living or easy connections to major cities, this location offers the best of both worlds.
Step Inside
The accommodation at Ty Poeth consists of a beautifully designed four-bedroom main residence with an adjoining two-bedroom annexe, completed by the current owners in 2022. Thoughtfully configured, the home features a cleverly designed connecting room, allowing for flexible living arrangements. Whether kept separate for multi-generational living or rental potential or seamlessly combined into a spacious six-bedroom residence, this property offers exceptional versatility to suit a variety of lifestyles.
Main Residence
The main residence is accessed through a newly renovated utility area, designed for practicality and convenience. With stylish tiled flooring and base units topped with a work surface, this space is perfect for removing muddy boots or drying off dogs after a countryside walk. A sink with a drainer is positioned above, while plumbing is in place for a washing machine or tumble dryer below. To the left, a door leads into the connecting room, providing internal access to the annexe and an external door leading to the rear patio. This flexible space, complete with additional worktop and storage, offers a variety of potential uses to suit the new owner's needs.
Main Residence Cont.
The utility area flows seamlessly into the stunning open-plan kitchen and dining area, featuring a beautifully designed kitchen suite installed just two years ago. Perfectly complementing the character of the home, the light stone tiled flooring contrasts elegantly with the dark cabinetry and oak worktops, in keeping with the original beams. The kitchen boasts a charming inset Belfast sink, a premium Rangemaster oven with induction hobs, an integrated dishwasher, and soft-close drawers. A stylish breakfast bar offers the perfect spot for a morning coffee or casual dining, while floor-to-ceiling units provide maximum storage, with a dedicated space for a central fridge-freezer. Double doors allow an abundance of natural light to flood the space and open onto the freshly laid front patio, ideal for summer barbecues and alfresco dining.
Main Residence cont.
With the removal of an internal wall, the dining area is now open-plan, providing a spacious setting for hosting formal dinners or larger family gatherings. A door from this area leads to a convenient shower room, complete with a WC, pedestal sink, and housing for the oil boiler. Continuing through the property, you enter the main living room, where the character and history of the home truly come to life. A striking exposed stone fireplace takes centre stage, housing a wood-burning stove, perfect for cosy winter evenings. Original beams add warmth and contrast beautifully with the light stone flooring, while a staircase leads up to the first floor. An opening leads to the sunroom, a bright and versatile space that could serve as a tranquil summer retreat or a home office. Underfloor heating ensures this room remains comfortable year-round. Double doors open onto the rear garden seating area, offering a peaceful spot to unwind while enjoying views of the gardens and paddocks beyond.
First Floor
The first floor offers ample accommodation for a family, with four well-proportioned bedrooms and a family bathroom. The master suite features a walk-through en-suite shower room, with enough space to accommodate a luxurious roll-top bath. Dark wooden floorboards enhance the character of this charming retreat, which also benefits from wardrobe space and scenic views over the paddocks. The family bathroom is well-appointed with an inset shower cubicle, bath, WC, and pedestal basin. Three further double bedrooms provide comfortable sleeping quarters, each offering countryside views and a cosy atmosphere. Blending period charm with modern convenience, this beautifully renovated home is perfectly suited for those seeking a spacious and character-filled countryside retreat.
The Annexe
Previously a barn, the two-bedroom annexe was thoughtfully converted by the current owners in 2022. Offering a perfect balance of independence and connection, it is an ideal space for family members or parents wishing to live together while maintaining their own privacy. Alternatively, it presents a fantastic opportunity as a self-contained holiday let, providing a ready-made income stream for the property. While the annexe offers internal access from the main residence, its primary entrance is via a charming timber porch at the rear of the property. This light and airy space is perfect for storing footwear and coats before stepping inside. Designed as an upside-down annexe to fully embrace the breathtaking Mid Wales landscape, the first-floor living area opens onto a spacious decked balcony overlooking your own paddocks. Through the double doors, the inviting living room provides a cosy retreat with stunning countryside views.
The Annexe Cont.
The first floor also features a generously sized bedroom, accommodating a double bed and benefitting from an en-suite shower room, completing this impressive level. The ground floor offers a well-appointed modern kitchen and dining area, with windows on both the front and rear aspects allowing an abundance of natural light to fill the space. The stylish kitchen is fitted with base and overhead units, a sink, and ample space for a washing machine, freestanding oven, and fridge-freezer. A spacious family bathroom features a bath, WC, and vanity unit sink, while a second double bedroom on this floor provides flexibility, with an adjoining door leading to the connecting space between the annexe and the main home. Beneath the balcony, a versatile additional room is currently used as a STUDIO but could easily be transformed into a home office, gym, or hobby space, catering to the new owner’s lifestyle needs.
Step Outside
Ty Poeth is a unique countryside retreat nestled just off a peaceful country lane, offering a perfect blend of rural charm and modern versatility. Behind secure gated access, a sweeping gravel driveway leads to a spacious yard, where a picturesque central pond is framed by mature shrubs and trees, creating a tranquil and inviting setting. For those with equestrian interests, two well-maintained stables sit on a solid concrete base, providing a practical and comfortable environment for horses. The property boasts two lush paddocks with immediate access from the yard, while a third paddock, set beside the large barn, features another serene pond, ideal for creating a scenic relaxation area or even a private fishing spot.
Outside Cont.
The impressive, modern steel-framed barn, spanning 23 metres in length, offers an exciting opportunity for a range of uses. Whether you are looking to establish a business, expand your car collection, or develop a workshop or agricultural venture, this space is ready to accommodate your vision. Equipped with power, lighting and intrgral rooms the barn is built for durability and functionality. In addition to ample open parking, two steel-framed carports provide covered vehicle storage, ensuring protection from the elements. A secure storage container and a lean-to shelter offer further convenience for housing equipment, tools, or additional vehicles. Beyond the working areas, Ty Poeth invites you to relax and enjoy the beauty of the countryside. The rear garden offers a private retreat, perfect for unwinding after a long day or enjoying summer barbecues with family and friends. Whether you're soaking up the sun, watching children play, or simply embracing the peaceful (truncated)
Information
Agents Note: Please note the current owners rent small section of additional land behind the rear garden from the local farmer. This section adjoins the front and rear paddock. Please contact the agent for further details. Services: Mains electricity, Private water (borehole). Private drainage (septic tank). Heating: Oil fired central heating. Two boilers one for the main house and one for the annex. Underfloor heating in Sun Room and Annexe. Broadband: Please refer to openreach.com for fibre availability. Mobile Phone Signal: Please refer to Freehold. Council Tax: Main House - Band F. Annexe – Band B Directions: Using the app What Three Words type in: ///unite.plants.golf
Brochures
Particulars- COUNCIL TAXA payment made to your local authority in order to pay for local services like schools, libraries, and refuse collection. The amount you pay depends on the value of the property.Read more about council Tax in our glossary page.
- Band: TBC
- PARKINGDetails of how and where vehicles can be parked, and any associated costs.Read more about parking in our glossary page.
- Yes
- GARDENA property has access to an outdoor space, which could be private or shared.
- Yes
- ACCESSIBILITYHow a property has been adapted to meet the needs of vulnerable or disabled individuals.Read more about accessibility in our glossary page.
- Ask agent
Pont Robert, Meifod, Powys
Add an important place to see how long it'd take to get there from our property listings.
__mins driving to your place
Your mortgage
Notes
Staying secure when looking for property
Ensure you're up to date with our latest advice on how to avoid fraud or scams when looking for property online.
Visit our security centre to find out moreDisclaimer - Property reference WEL250036. The information displayed about this property comprises a property advertisement. Rightmove.co.uk makes no warranty as to the accuracy or completeness of the advertisement or any linked or associated information, and Rightmove has no control over the content. This property advertisement does not constitute property particulars. The information is provided and maintained by Fine & Country, Mid Wales. Please contact the selling agent or developer directly to obtain any information which may be available under the terms of The Energy Performance of Buildings (Certificates and Inspections) (England and Wales) Regulations 2007 or the Home Report if in relation to a residential property in Scotland.
*This is the average speed from the provider with the fastest broadband package available at this postcode. The average speed displayed is based on the download speeds of at least 50% of customers at peak time (8pm to 10pm). Fibre/cable services at the postcode are subject to availability and may differ between properties within a postcode. Speeds can be affected by a range of technical and environmental factors. The speed at the property may be lower than that listed above. You can check the estimated speed and confirm availability to a property prior to purchasing on the broadband provider's website. Providers may increase charges. The information is provided and maintained by Decision Technologies Limited. **This is indicative only and based on a 2-person household with multiple devices and simultaneous usage. Broadband performance is affected by multiple factors including number of occupants and devices, simultaneous usage, router range etc. For more information speak to your broadband provider.
Map data ©OpenStreetMap contributors.
