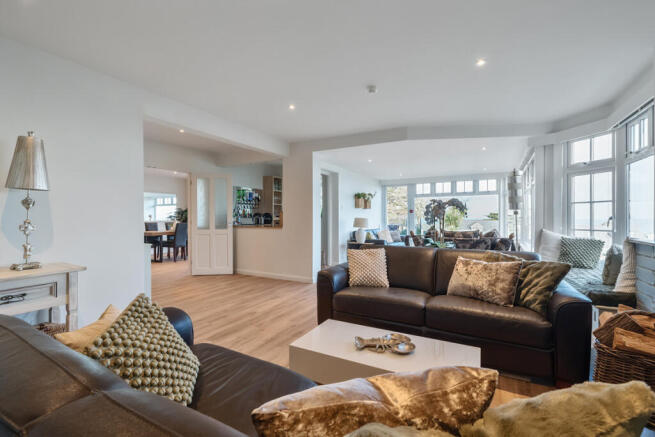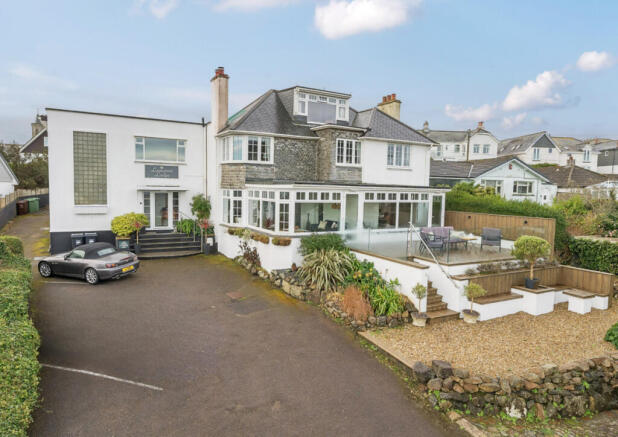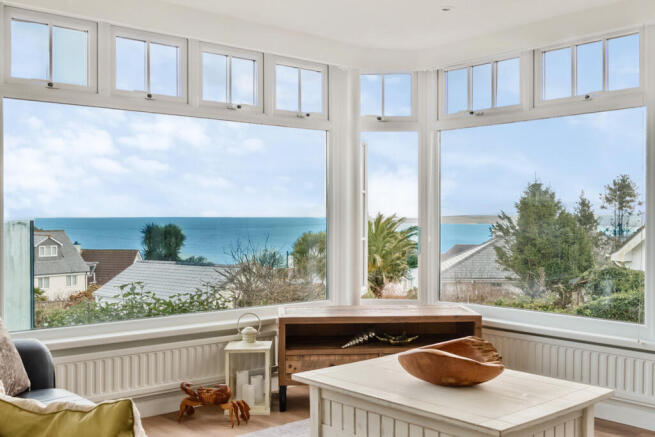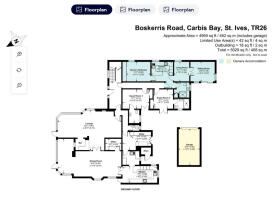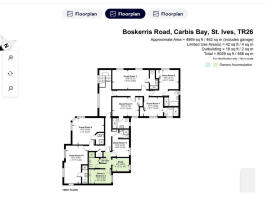Boskerris Road, St. Ives, TR26
- PROPERTY TYPE
Guest House
- SIZE
4,969 sq ft
462 sq m
Key features
- Spectacular sea views
- Huge potential for uplift in income (currently grossing £90K & only open 4 months of the year)
- Carbis Bay & St Ives are highly sought after and attract
- Walking distance to Carbis Bay beach - one of the best in the UK
- Almost 5000sqft (462sqm) of accommodation
- Currently run as a successful hotel with owners accommodation
- Front and rear gardens, ample parking and garage
- Keep as a hotel for lifestyle business and home or convert to a grand luxury home
- Change of use from hotel to family dwelling and annexe recently granted
- Perfect for intergenerational living
Description
Your Dream Coastal Escape Awaits
Nestled in the picturesque Carbis Bay near St. Ives, is this stunning 12-bedroom and 12 bathroom property. With panoramic coastal views, the property offers a versatile space suited to a variety of lifestyles. It has recently received planning approval for change of use to a family home with annexe giving new owners the option to convert or keep as a hotel.
This expansive 5000 sqft property sits on a desirable elevated plot, just 600m from Carbis Bay Beach and close to award-winning amenities, including a luxury health spa in the 5 star Carbis Bay Hotel which hosted world leaders for the G7 summit in 2021.
A Family’s Seaside Adventure
Two decades ago, a young family left Yorkshire to embrace their dream of a better life for them and their children on the beautiful Cornish coast. They fell in love with this property - and one sunny day in August 2004 with their two toddlers in tow, they moved into the already fully booked hotel, diving headfirst into the hospitality business.
The very next morning they were cooking breakfasts for guests and doing the job they loved and were to carry on doing for the next two decades. Their two daughters grew up surrounded by the sea, creating lifelong memories.
Today, the family has decided to pass on this incredible property to new owners who can continue its legacy or turn it into their dream home. The owners have recently been granted planning for change of use to residential class which would give potential buyers the option of reinstating the hotel into one fantastic family home with annexe.
Property prices in Carbis Bay
Carbis Bay is a highly sought-after location and over the past decade, property prices in Carbis Bay have seen remarkable growth—rising 33.8% in the last five years and an impressive 49.4% over ten years—making it a sound investment opportunity.
Its reputation as a perfect coastal retreat, combined with excellent transport links and thriving tourism, ensures strong demand for both holiday rentals and permanent residences. Whether for lifestyle or investment, Carbis Bay offers a unique blend of natural beauty, convenience, and long-term capital growth.
Newquay airport is around one hour away with flights to many European and domestic destinations.
Property Features and Potential
The property offers great versatility:
Current Layout:
12 bedrooms, 12 bathrooms and additional downstairs WC. Nine of the en-suite rooms are used as guest rooms, perfect for a thriving hospitality business.
Two private owner accommodations, including one with a private kitchen and outdoor space. If this was not required it could provide a further two letting rooms.
Income Potential:
In recent years the hotel has been run part-time for four months annually, staying below the 90K income VAT threshold. New owners have the opportunity to operate year-round, significantly increasing profitability.
Development Opportunities:
Change of use to residential has been granted offering buyers the chance to transform this property into a luxurious family home. This property has the potential to be the best house in Carbis Bay. Please note there is an H2 restriction/condition placed on the change of use meaning that that if converted a to residential home it must only be used as a primary residence (not as a second home or holiday rental).
Amenities:
Large commercial kitchen capable of catering to a full house.
Spacious guest lounge and dining areas.
Private front and rear gardens and communal terrace with breath-taking views.
Ample parking and separate garage
Reception rooms
Lounge
The expansive lounge boasts breath-taking views stretching towards Godrevy Lighthouse and beyond, creating a wonderful space to relax and entertain. Recently refurbished, the lounge and dining areas feature elegant new LVT flooring, complemented by fresh stair and hall carpets in the side extension. Double-glazed windows flood the room with natural light, and the property has gas central heating throughout. Adding to its charm, the lounge includes an inviting open fire and a stylish bar area, perfect for cosy evenings or hosting guests.
Dining area and snug
From September, the property transitions back into a family home, with the large reception room next to the lounge serving as a spacious dining area complemented by a cosy snug, perfect for taking in the breath-taking views.
During the hotel season from May to August, it transforms into a welcoming breakfast area, arranged with multiple tables to accommodate guests.
The room also opens onto the terrace and deck, where both family and guests can also enjoy the stunning sea views.
Versatile kitchen
The kitchen, which is accessed from the dining room, is designed to serve both as a fully equipped commercial workspace and a practical family hub.
With professional-grade appliances and plenty of preparation space, it efficiently supports hotel operations during the season. In the off-season, it transitions smoothly into a comfortable and functional kitchen for everyday family use.
Next to the kitchen is a useful utility area that leads out onto the rear mature garden.
Bedrooms
Of the 12 ensuite bedrooms, 5 (including the owners room) have the most stunning sea views. Six guest bedrooms are situated in the more modern side extension, alongside a self-contained owners' accommodation, while three are located within the original main house, accompanied by additional owners' quarters. Two ground-floor bedrooms at the rear of the property also feature their own private outdoor spaces.
5 star reviews
The hotel consistently earns five-star reviews, with guests returning year after year. They are drawn to its exceptional location, stunning sea views, and the convenience of being close to the shops and restaurants in St Ives.
They also love the hosts, although unfortunately they don't come with the sale!
A brief history of the property
Originally built in the early 1930s for a local doctor, the house's journey continued in 1958 when purchased as a private residence. (See photo, bottom left, before the extension was built).
In 1960 , following a change of use application, it was expanded to include a side extension, kitchen, dining room, and living room. Thus, Lamorna House opened its doors to the first guests.
The guest house flourished and has changed hands only a few times since then, with new owners carrying on the tradition of hospitality.
The most recent chapter began in August 2004, when after a season of updates and renovations, Lamorna Lodge reopened in March 2005, ready to welcome guests anew.
For the past 20 years, the owners have dedicated themselves to maintaining the warm, inviting spirit of Lamorna Lodge, ensuring it remains a cherished haven for all who visit.
It’s time for a new adventure for the property, either continuing as a hotel or re-imagined into something spectacular.
About the area
Carbis Bay is renowned for its golden beaches, turquoise waters, and close proximity to the vibrant town of St Ives . The beach, often regarded as one of Cornwall's finest, offers serene waters perfect for swimming and water sports. St Ives captivates visitors with its charming harbour dotted with colourful fishing boats and cobbled streets lined with art galleries, reflecting its legacy as an artist's haven. Galleries include the Tate St Ives and the Barbara Hepworth Museum. St Ives is a foodies heaven, with fabulous restaurants and wonderful independent shops.
Carbis Bay and St Ives are year round holiday destinations and a great investment area.
Material Information - please scan the QR code in photos above for more information
Council tax band. Council Tax - Band B for owners accommodation and small business rates relief
Property type: House
Property construction: Standard form
Electricity supply: Mains electricity
Solar Panels: No
Other electricity sources: No
Water supply: Mains water supply
Sewerage: Mains
Heating: Gas Central heating
Heating features: Double glazing and Open fire
Broadband: The property has Superfast broadband available.
The connection type is "FTTC (Fibre to the Cabinet)".
Parking: Driveway and garage
Building safety issues: No
Restrictions - Listed Building: No
Restrictions - Conservation Area: No
Restrictions - Tree Preservation Orders: None
Public right of way: No
Long-term area flood risk: No
Coastal erosion risk: No
Planning permission issues: No
Planning recently granted for change of use to residential class H2 restrictions apply
Accessibility and adaptations: None
Coal mining area: No
Non-coal mining area: Yes
Energy Performance rating: C
All information is provided without warranty. Contains HM Land Registry data © Crown copyright and database right 2021. This data is licensed under the Open Government Licence v3.0.
The information contained is intended to help you decide whether the property is suitable for you. You should verify any answers which are important to you with your property lawyer or surveyor or ask for quotes from the appropriate trade experts: builder, plumber, electrician, damp, and timber expert.
Boskerris Road, St. Ives, TR26
NEAREST STATIONS
Distances are straight line measurements from the centre of the postcode- Carbis Bay Station0.2 miles
- St. Ives Station1.1 miles
- Lelant Station1.6 miles
Notes
Disclaimer - Property reference RX565944. The information displayed about this property comprises a property advertisement. Rightmove.co.uk makes no warranty as to the accuracy or completeness of the advertisement or any linked or associated information, and Rightmove has no control over the content. This property advertisement does not constitute property particulars. The information is provided and maintained by Keller Williams Oxygen, Maidenhead. Please contact the selling agent or developer directly to obtain any information which may be available under the terms of The Energy Performance of Buildings (Certificates and Inspections) (England and Wales) Regulations 2007 or the Home Report if in relation to a residential property in Scotland.
Map data ©OpenStreetMap contributors.
