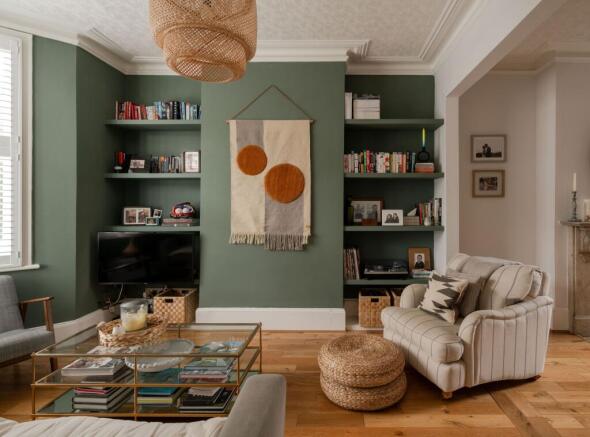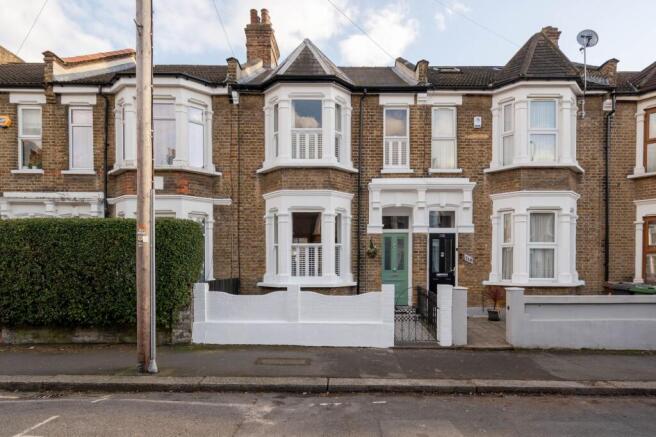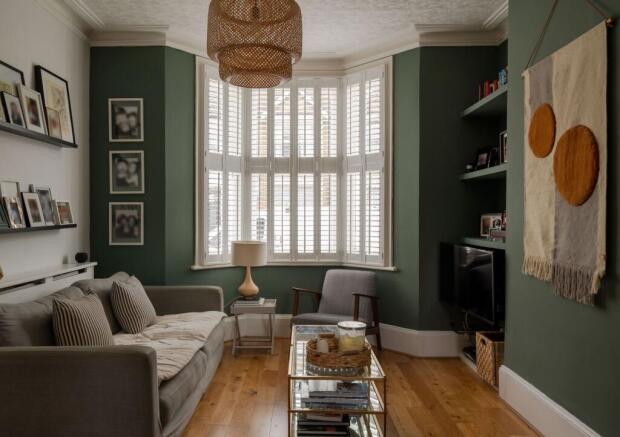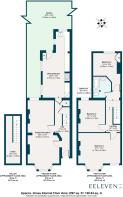
Canterbury Road, Leyton, London, E10

- PROPERTY TYPE
Terraced
- BEDROOMS
3
- BATHROOMS
1
- SIZE
Ask agent
- TENUREDescribes how you own a property. There are different types of tenure - freehold, leasehold, and commonhold.Read more about tenure in our glossary page.
Freehold
Key features
- Three-bedroom Victorian house
- Sunny dining kitchen
- Beautifully decorated throughout
- Oak engineered floors & period details
- Timber louvred shutters
- Storage cellar
- Private 45-foot southeast-facing garden
- Walkable to Overground & Underground
Description
You’ll find this lovely, light and spacious three-bedroom Victorian house on a tree-lined street just a few minutes’ walk from Leyton High Road and within walking distance of Underground and Overground services.
Inside, heritage-toned paintwork, original fireplaces and high, coved ceilings meet thoughtful design details such as wall panelling, louvred window shutters and bespoke joinery for a period home that’s perfectly suited to modern family life.
From the street, the house features a traditional Victorian brickwork exterior with white-painted decorative lintels and columns to the timber sashes and bay. A low brick wall with a wrought-iron gate opens to a monochrome tiled path, which continues past a slate-paved front garden to a recessed part-glazed timber front door, painted a pale sage with chrome furniture and a transom above.
STEP INSIDE
Stepping into the hallway, walls painted in the gentle tones rise to a ceiling with beautifully decorative corbels and a starburst-style contemporary chandelier. Oak engineered flooring flows along the hall and through a four-panelled door with tactile beehive knob (a stylish touch seen throughout the house) into the dual-aspect living room on your left.
The Victorian features here have been lovingly preserved, from a canted bay window with full-height tier-on-tier white timber louvred shutters to a fabulous cast-iron fireplace with stunning original floral-patterned tiling and an ornate marble surround, which echoes the impressive original roses to the coved ceiling.
At the front – where you’ll find bespoke alcove shelving and a radiator behind a bespoke cover (another thoughtful, ubiquitous detail) – the walls have been painted ‘Ambleside’ by Little Greene. To the rear, the paintwork is white, lit by a tall window, fitted with shutters and overlooking the side return courtyard. There’s also a second radiator with a custom cover.
Returning to the hallway, you’ll pass a storage cupboard and a door leading down to the cellar. Fitted with lighting and electrics this handy space is currently used for storage and to house a tumble dryer.
Continue into the kitchen, where the oak flooring switches to limestone-look porcelain tiles. Filled with light from three windows and a part-glazed timber door to the garden, the clever layout and ceiling arch help to zone the space for cooking and dining. Light walls provide the backdrop to bespoke open shelving and dusky blue modern shaker-style cabinetry. Fitted with Devol brass knobs and cup handles, it’s paired with Minerva Carrera White marble worktop and splashback.
A fantastic double butler-style sink with a chrome tap featuring two different sprays sits beneath the rear window, while a Belling Range double oven with five hob burners and an overhead extractor are tucked into the fireplace nook. Other integrated appliances include a fridge-freezer, dishwasher, washing machine and a Caple wine fridge. The boiler is also hidden away here.
Returning to the hallway and heading to the first floor, the white-painted staircase features a sisal runner with black canvas trim, while the spindles and banister have been picked out in charcoal, and a star-shaped lantern pendant hangs overhead.
Filling the front of the house, the primary double bedroom is lit by a bay and wide separate sash fitted with full-height louvred shutters to match those downstairs. The panelled walls are painted in ‘Slaked Lime Mid’ by Little Greene (a soft stone shade) for a restful vibe, while elegant period details include a coved ceiling and original cast-iron fireplace with a white-painted timber mantel. Neutral carpet runs underfoot, and you’ll also find a radiator with a bespoke cover, a pendant light and plenty of storage potential in the alcoves.
The second carpeted double bedroom is adjacent and has a similarly calm feel, with panelling painted a pale sage, blush pink walls and leafy Cornucopia wallpaper by Lust Home. A radiator with a custom cover sits beneath a tall, garden-facing timber sash window with a bespoke roller blind. At the same time, another lovely original cast-iron fireplace creates a focal point.
You’ll find the family bathroom towards the rear of the house, lined with glossy sandstone-coloured tiles on the walls and similar darker-toned tiles on the floor. A roomy shower bath with a frameless glass screen, rainfall shower and separate shampoo attachment sits beneath the side-facing window and is perfect for long leisurely soaks. A close-coupled loo, towel rail radiator, a basin with a wood vanity, a chrome mixer tap, and an illuminated mirror complete the suite.
Beyond, the third double bedroom enjoys views of the garden through a casement window fitted with a bespoke roller blind. Carpeted to match the others, the sunny décor scheme combines charming Get a Wiggle On wallpaper by Lust Home in lemon and pink with lemon-yellow paintwork. Furthermore, a full-height fitted double wardrobe with louvred doors provides ample storage; plus, you’ll also find a pendant light, a radiator with a bespoke cover, and a hatch to access the loft.
OUTDOORS
Extending to 45-foot, the landscaped southeast-facing garden is framed with charcoal-painted timber fencing. The current owners tell us it’s a wonderful suntrap, with the sun hitting first thing in the morning and remaining throughout the day, while the surrounding mature trees offer shade towards the rear.
A slate-paved patio seating area leads to a grassy lawn framed with aged railway sleeper-edged borders containing plants including hebes, grasses and a leafy mature bay tree for year-round colour. The second patio area at the back would make an equally good barbecue spot. There’s also an outdoor power point and additional space for storage along the side return.
A NOTE FROM THE OWNERS
‘We started our family in this house, and it holds cherished memories of bringing our daughters home from the hospital, taking their first steps in the master bedroom and garden, and decorating their rooms multiple times as they grew. We’ve had great barbecues in the summer and enjoyed hosting friends for dinner, happily sitting in the kitchen late into the evening, wine fridge fully stocked! The kitchen is the real hub of the home, and we love how bright, warm and calm it is – such a lovely place to start the day with coffee. There’s a real sense of community on the road, too, where people look out for each other.’
GETTING AROUND
Canterbury Road occupies a convenient spot in Leyton, about a 10-minute walk from Leyton Midland Road Overground station and 19 minutes from Leytonstone Underground station (Central Line – 24 hours at weekends). Alternatively, hop onto the A12 and head down to Stratford for shopping or to enjoy sporting events and concerts at the London Stadium; continue to Canary Wharf or take the A11 into the heart of the City.
IN THE NEIGHBOURHOOD
The town centre is close by, where you’ll find local favourites on the high road, such as The Red Lion pub, Wild Goose Bakery, Panda Dim Sum and Yard Sale Pizza, as well as plenty of independent businesses and eateries on nearby Francis Road, where the current owners particularly recommend Marmello Kitchen for tasty sourdough and artisan beers.
Our local sellers have also recommended Gravity Well Taproom, Burnt restaurant (favourably reviewed by Jay Rayner), Perky Blenders for delicious coffee, Homies on Donkeys for authentic tacos, and the Alfred Hitchcock Hotel bar and restaurant.
A short walk north will bring you to Walthamstow Village, where you’ll find other top choices such as Eat17, Wildcard Brewery and Pillars Taproom (the current owners love The Castle Pub, with its great food and friendly staff). The East Bank near Hackney Wick is another great spot for a stroll on a weekend.
For exercise, there is a great local gym at the bottom of the road, and a little further toward Frances Road, you have the Pause Pilates studios.
Some fantastic open green spaces within walking distance include Hollow Pond and Henry Reynolds Gardens (both reachable in around 20-30 minutes). Wanstead Park and Flats extend beyond for walking, cycling, and ‘the best tea hut in the world’. Walthamstow Marshes and Victoria Park are also not far away.
SCHOOLS
There are also plenty of nursery and schooling options on your doorstep, including Barclay Primary School (3 minutes’ walk), rated ‘Outstanding’ by Ofsted, as well as Gwyn Jones Primary, Footsteps Day Nursery, Leytonstone School and Leyton Sixth Form College (all Ofsted-rated ‘Good’).
EPC Rating: D
- COUNCIL TAXA payment made to your local authority in order to pay for local services like schools, libraries, and refuse collection. The amount you pay depends on the value of the property.Read more about council Tax in our glossary page.
- Band: D
- PARKINGDetails of how and where vehicles can be parked, and any associated costs.Read more about parking in our glossary page.
- Ask agent
- GARDENA property has access to an outdoor space, which could be private or shared.
- Private garden
- ACCESSIBILITYHow a property has been adapted to meet the needs of vulnerable or disabled individuals.Read more about accessibility in our glossary page.
- Ask agent
Canterbury Road, Leyton, London, E10
Add an important place to see how long it'd take to get there from our property listings.
__mins driving to your place
Your mortgage
Notes
Staying secure when looking for property
Ensure you're up to date with our latest advice on how to avoid fraud or scams when looking for property online.
Visit our security centre to find out moreDisclaimer - Property reference d8f439f4-eda1-44bf-8f2a-3b206ed4c848. The information displayed about this property comprises a property advertisement. Rightmove.co.uk makes no warranty as to the accuracy or completeness of the advertisement or any linked or associated information, and Rightmove has no control over the content. This property advertisement does not constitute property particulars. The information is provided and maintained by Eeleven, E11. Please contact the selling agent or developer directly to obtain any information which may be available under the terms of The Energy Performance of Buildings (Certificates and Inspections) (England and Wales) Regulations 2007 or the Home Report if in relation to a residential property in Scotland.
*This is the average speed from the provider with the fastest broadband package available at this postcode. The average speed displayed is based on the download speeds of at least 50% of customers at peak time (8pm to 10pm). Fibre/cable services at the postcode are subject to availability and may differ between properties within a postcode. Speeds can be affected by a range of technical and environmental factors. The speed at the property may be lower than that listed above. You can check the estimated speed and confirm availability to a property prior to purchasing on the broadband provider's website. Providers may increase charges. The information is provided and maintained by Decision Technologies Limited. **This is indicative only and based on a 2-person household with multiple devices and simultaneous usage. Broadband performance is affected by multiple factors including number of occupants and devices, simultaneous usage, router range etc. For more information speak to your broadband provider.
Map data ©OpenStreetMap contributors.







