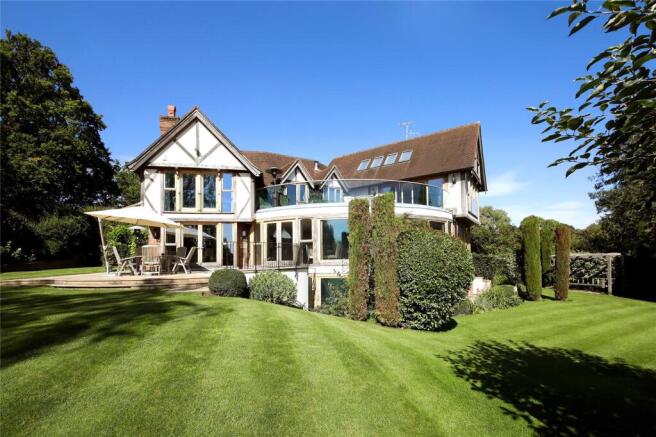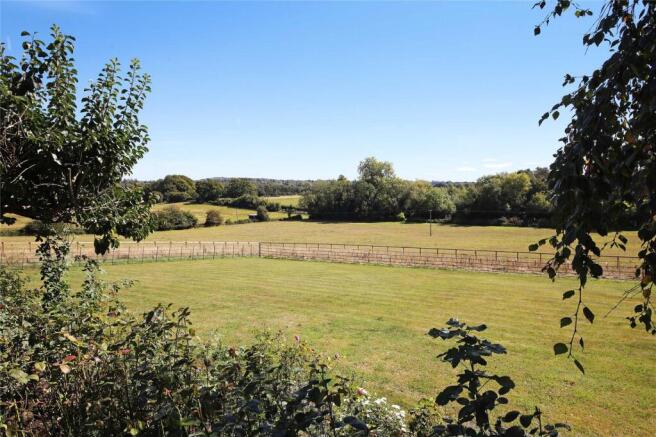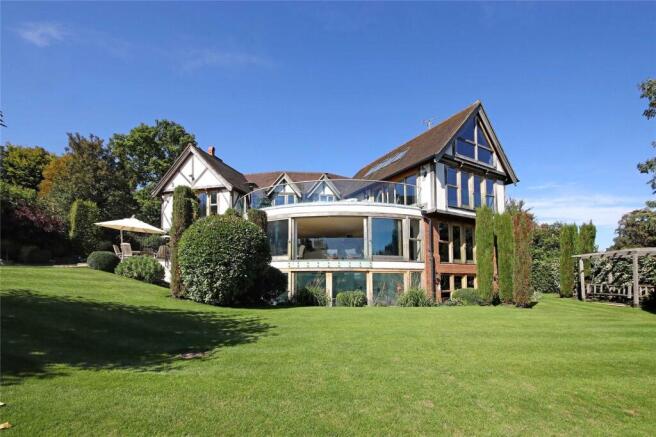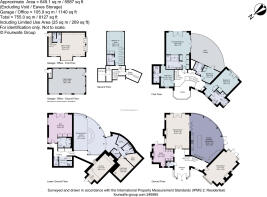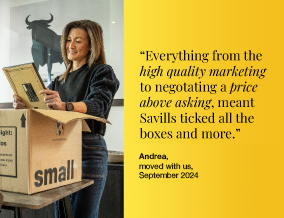
Harpsden Way, Henley-on-Thames, Oxfordshire, RG9

- PROPERTY TYPE
Detached
- BEDROOMS
5
- BATHROOMS
5
- SIZE
8,127 sq ft
755 sq m
- TENUREDescribes how you own a property. There are different types of tenure - freehold, leasehold, and commonhold.Read more about tenure in our glossary page.
Freehold
Key features
- Bespoke stunning family home
- Far reaching views
- Indoor swimming pool
- Gym
- Cinema
- Triple garage
- EPC Rating = D
Description
Description
Harpsden View is a striking architecturally designed family home of almost 8,127 sq ft of living space, with stunning bespoke detail throughout.
The vendor collaborated with a number of esteemed designers to install unique curved windows, a striking glass-panel staircase with solid wooden bannister and a fabulous Wohr underground parking system with space for two cars.
With stunning views across open grassland, the house enjoys a favourable south-westerly aspect and has been angled to maximise the leafy green panoramas, which can be viewed from the pool area, kitchen/breakfast room and roof terrace. The property is exceptionally presented and features the highest build and design standards.
The layout was designed by the late David Tapp, an esteemed local architect, with interiors by Gavin Johnson Design including the magnificent contemporary kitchen. Gardens designed by the renowned George Carter complete this extraordinary home. With accommodation arranged over three floors, the home is a fabulous family residence and offers generously proportioned accommodation throughout.
The main living areas are situated on the ground floor, with a spacious entrance hall leading to a 26ft sitting room with gas fire, a formal dining room and a vast kitchen/ breakfast room which serves as the main hub of the home.
The latter is fitted with a range of premium appliances including a fridge freezer, dishwasher, oven, five-burner gas hob and microwave. These are inset within an attractive modern kitchen with gloss units, granite work surfaces and wooden floors. A study and cloakroom complete the living accommodation.
These are inset within an attractive modern kitchen with gloss units, granite work surfaces and wooden floors. A study and cloakroom complete the living accommodation.
There is also a very intimate and warm wood panelled study with a gas fire place.
On the first floor, accessed via a handsome staircase leading to a galleried landing, there are four spacious bedrooms, all with en suite bath or shower rooms. The principal bedroom is a particular highlight with double doors opening to the beautiful views, a chic bathroom with twin basins, bath and shower, and a dressing area with fitted storage. Sliding doors also open to a substantial roof terrace, where there is currently a timber-framed hot tub. Additionally, there is a further fifth en suite bedroom on the second floor.
A wonderful highlight of this property is its extensive leisure facilities, which are located on the lower ground floor. With beautiful views over the gardens and surrounding countryside, the pool area has curved glass doors which open fully to create an indoor-outdoor space.
The swimming pool features a separate plunge pool/Jacuzzi and water jets, with a sauna, shower room, steam room and two plant rooms adjacent. Additionally there is a 6 seat cinema, gym with shower room and laundry room.
Outside
The house is set back from the road and accessed via wrought-iron gates which open to a large paved parking area with mature hedges and well-stocked borders surrounding, providing a delightfully secluded feel.
A unique element of the property is a sunken Wohr parking system underneath the driveway, which provides space for two cars and extra security. In addition, there is a substantial triple garage with a home office/studio on the first floor, which offers potential for development.
The south-west-facing rear garden is mostly laid to lawn and has been landscaped by the garden designer George Carter, with mature planting throughout including formal topiary, a variety of trees, stocked borders with flowering plants and an extensive paved terrace leading around the outside of the house to a raised dining area. This exceptional family home is close to Henley and all it has to offer.
Agent's Note: Photos taken in 2019.
Location
Located in an Area of Outstanding Natural Beauty, Harpsden View is situated in an attractive rural hamlet to the south of Henley-on-Thames.
It has the benefit of a first class golf course and cricket club near by.
The nearby historic market town of Henley-on-Thames is surrounded by the stunning Chiltern landscape of green fields and wooded hills.
It provides comprehensive shopping, leisure and cultural facilities, including The Henley Festival on the banks of the River Thames.
The Henley Royal Regatta held annually is the best known regatta in the world and one of the highlights of the social calendar and sporting season.
Sporting activities include walking, riding, golf, cricket, rugby, shooting, fishing and boating.
Henley is well served for a number of state and independent preparatory schools of excellent repute which include: - Rupert House School and St. Mary's School (Henley-on-Thames)Godstowe (High Wycombe) Lambrook, along with top independent senior schools including Eton College, Wycombe Abbey, Wellington College, Bradfield College, and closer to home Shiplake College, Queen Anne's School and Blue Coat School in Reading, The Abbey School for Girls and the Oratory and Abingdon schools.
There is a train service to London Paddington (via Twyford where you can access Crossrail). Henley-on-Thames is well positioned for good access to the M4 and M40 via the A404(M).
Central London is approximately 35 miles away and Heathrow Airport 25 miles.
Square Footage: 8,127 sq ft
Acreage: 0.73 Acres
Directions
From Henley, take the A4155 to Reading. After about half a mile, at the mini roundabout, take the right turn to Harpsden. Continue on this road into Harpsden Way. Harpsden View will be found on the left hand side.
what3words: ///barbarian.epidemics.abolish
Brochures
Web Details- COUNCIL TAXA payment made to your local authority in order to pay for local services like schools, libraries, and refuse collection. The amount you pay depends on the value of the property.Read more about council Tax in our glossary page.
- Band: H
- PARKINGDetails of how and where vehicles can be parked, and any associated costs.Read more about parking in our glossary page.
- Yes
- GARDENA property has access to an outdoor space, which could be private or shared.
- Yes
- ACCESSIBILITYHow a property has been adapted to meet the needs of vulnerable or disabled individuals.Read more about accessibility in our glossary page.
- Ask agent
Harpsden Way, Henley-on-Thames, Oxfordshire, RG9
Add an important place to see how long it'd take to get there from our property listings.
__mins driving to your place
Your mortgage
Notes
Staying secure when looking for property
Ensure you're up to date with our latest advice on how to avoid fraud or scams when looking for property online.
Visit our security centre to find out moreDisclaimer - Property reference HES170259. The information displayed about this property comprises a property advertisement. Rightmove.co.uk makes no warranty as to the accuracy or completeness of the advertisement or any linked or associated information, and Rightmove has no control over the content. This property advertisement does not constitute property particulars. The information is provided and maintained by Savills, Henley-On-Thames. Please contact the selling agent or developer directly to obtain any information which may be available under the terms of The Energy Performance of Buildings (Certificates and Inspections) (England and Wales) Regulations 2007 or the Home Report if in relation to a residential property in Scotland.
*This is the average speed from the provider with the fastest broadband package available at this postcode. The average speed displayed is based on the download speeds of at least 50% of customers at peak time (8pm to 10pm). Fibre/cable services at the postcode are subject to availability and may differ between properties within a postcode. Speeds can be affected by a range of technical and environmental factors. The speed at the property may be lower than that listed above. You can check the estimated speed and confirm availability to a property prior to purchasing on the broadband provider's website. Providers may increase charges. The information is provided and maintained by Decision Technologies Limited. **This is indicative only and based on a 2-person household with multiple devices and simultaneous usage. Broadband performance is affected by multiple factors including number of occupants and devices, simultaneous usage, router range etc. For more information speak to your broadband provider.
Map data ©OpenStreetMap contributors.
