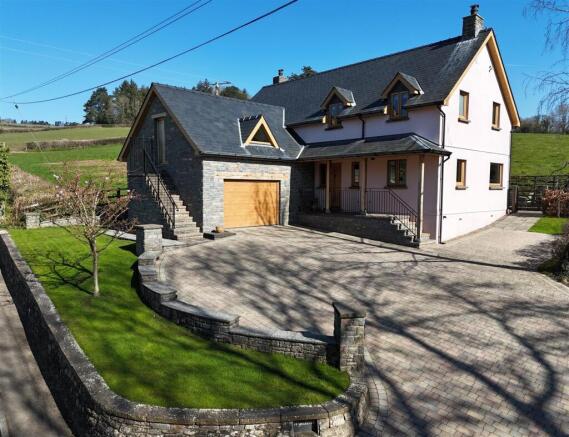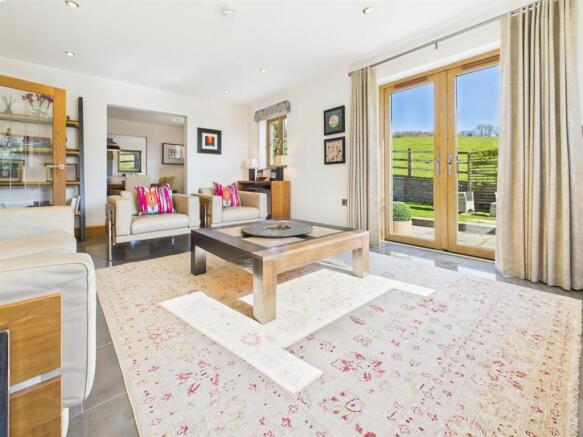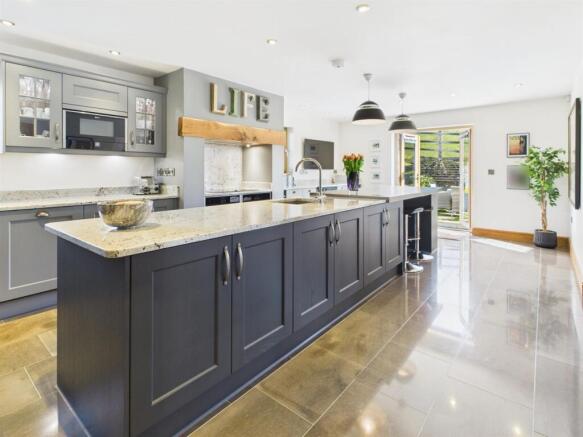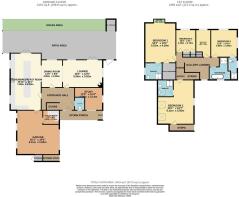
St. Arvans, Chepstow

- PROPERTY TYPE
Detached
- BEDROOMS
5
- BATHROOMS
4
- SIZE
Ask agent
- TENUREDescribes how you own a property. There are different types of tenure - freehold, leasehold, and commonhold.Read more about tenure in our glossary page.
Freehold
Key features
- IMMACULATELY PRESENTED, INDIVIDUALY DESIGNED CONTEMPORARY FAMILY HOME
- FABULOUS OPEN PLAN KITCHEN/BREAKFAST/FAMILY ROOM WITH SIGMA KITCHEN, INTEGRATED APPLIANCES & ISLAND
- DOUBLE ASPECT LIVING ROOM, DINING ROOM
- STYLISH RECEPTION HALL, STUDY, WC/CLOAKROOM
- PRINCIPAL BEDROOM WITH EN-SUITE, WALK-IN WARDROBE, JULIET BALCONY
- FOUR FURTHER DOUBLE BEDROOMS (TWO EN-SUITE), FOUR-PIECE FAMILY BATHROOM
- INTEGRAL DOUBLE GARAGE WITH UTILITY ROOM AND ELECTRIC DOOR
- EXTENSIVE BLOCK PAVED DRIVEWAY, BEAUTIFULLY LANDSCAPED GARDENS
- FINISHED TO AN EXCEPTIONAL STANDARD THROUGHOUT
- DESIRABLE VILLAGE LOCATION AFFORDING PANORMAIC VIEWS AND FIELDS BEHIND
Description
The property is presented to an immaculate standard throughout, enjoying a wealth of contemporary fixtures and fittings to include; zoned under floor heating and Mandarin stone flooring to the entire ground floor, solid oak doors, architraves and skirting boards throughout, a feature solid oak staircase with embedded glass balustrade and solid oak flooring to the entire first floor.
The property will no doubt suit a variety of markets, providing an excellent opportunity to utilise the integral double garage and adjacent utility room as annexe accommodation or indeed further living space to accompany the main property. Furthermore, bedroom two with en-suite benefits independent access from an external staircase; therefore creating the option either as an annexe/ multi-generational living space or indeed to provide income as a holiday let (subject to consent).
Located at the entrance to the beautiful and renowned Wye Valley, St Arvans is a popular, sought-after rural village conveniently situated some two miles from Chepstow and three miles from the motorway junction at the Severn Bridge, providing access via the M48/M4 eastbound to Bristol, London and the M5 network, and westbound to Newport, Cardiff and South Wales. The A466 gives access to Monmouth. St Arvans offers a village shop, place of worship, public house/restaurant, St John's-on-the-Hill nursery, sports field, village hall, and children's play area. For the sporting enthusiast, Chepstow racecourse is within easy walking distance, golf at St Pierre Golf & Country Club on the outskirts of Chepstow, and a plethora of scenic walks and cycling routes.
Ground Floor - Enter into a stylish and grand reception hall, enjoying a feature staircase leading to the first-floor with a useful storage area beneath, providing direct access to all ground floor living areas.
Cloakroom/Wc - Comprising a two piece suite to include low level WC with push button flush and marble sink with mixer tap. Mandarin half tiled walls, sensored light and a window to the front aspect.
Study - 3.89m x 3.15m (12'9" x 10'4") - This comfortable room provides an ideal designated home-working space enjoying a dual-aspect.
Living Room - 5.54m x 3.81m (18'2" x 12'6") - A beautiful reception room, again, enjoying a dual-aspect as well as French doors which lead directly out to the rear garden. Feature free standing electric wood burner.
Dining Room - 3.81m x 2.95m (12'6" x 9'8") - This second reception space makes for a perfect formal dining area, accessed from the living room, also benefitting separate access into the reception hall and semi-open plan through to the kitchen. There is a window to the rear aspect overlooking the gardens.
Kitchen/Breakfast Room - 7.88m x 4.29m (25'10" x 14'0") - Light and sociable kitchen/breakfast room with an extensive range of individually designed Sigma 3 bespoke base and eye level storage units with ample granite work surfacing over and an island unit providing extra storage and seating for informal dining. A range of integrated appliances to include NEFF microwave, induction hob and double oven, wine fridge, dishwasher, full height fridge and under counter freezer. Two inset sinks, one of which with Quooker hot water tap and one inset into the island. Pantry cupboard. Ceramic tiled flooring with underfloor heating. Patio doors leading to rear garden and two windows to side elevation. Steps down to integral garage with utility room.
First Floor Stairs And Landing - A half turn solid oak staircase with glass balustrade leads to a galleried landing area with a window to the front elevation.
Bedroom 2 - 6.11m x 5.05m (20'0" x 16'6") - This large bright and airy room is accessed from the half turn staircase with a Velux window and feature triangular window to the side elevations. This room can also be accessed from an external staircase therefore providing flexible living accommodation. Door to :-
En-Suite Shower Room - Appointed with a three piece suite to include wall mounted WC, double shower unit with glass shower screen and mains fed shower over and a feature wash hand basin with chrome mixer tap. Chrome heated towel rail. Travertine tiled walls and flooring. Velux window to side elevation.
Principal Bedroom - 5.52m x 4.29m (18'1" x 14'0") - A spacious principal bedroom with Juliet balcony providing views over the rear garden and fields beyond. Walk-in wardrobe with plenty of storage space and automatic lighting. Window to side elevation. Door to :-
En-Suite Shower Room - Appointed with a three piece suite to include wall mounted WC, feature wash hand basin with chrome mixer tap inset to a solid oak storage unit with Travertine top and walk-in shower with mains fed shower over. Chrome heated towel rail. Frosted window to the side elevation. Travertine tiled walls and flooring.
Bedroom 3 - 3.80m x 3.00m (12'5" x 9'10") - A double bedroom with windows to side and rear elevations. Door to :-
En-Suite Shower Room - Appointed with a three piece suite to include feature wash hand basin with chrome mixer tap, single shower unit with glass door and mains fed shower over and wall mounted WC. Chrome heated towel rail. Frosted window to side elevation. Travertine tiled walls and flooring.
Bedroom 4 - 3.10m x 2.76m (10'2" x 9'0") - A double bedroom with built-in wardrobes. Window to rear elevation.
Bedroom 5 - 3.82m x 2.07m (12'6" x 6'9") - A double bedroom with a built-in wardrobe. Window to rear elevation.
Family Bathroom - Comprising a four piece suite to include freestanding double ended bath with chrome mixer tap, double shower unit with mains fed chrome rainfall shower over, wall mounted WC and feature wash hand basin with chrome mixer tap inset to a solid oak storage unit with Travertine top. Chrome heated towel rail. Window to front elevation. Travertine tiled walls and flooring.
Outside -
Garage - 6.11m x 5.90m (20'0" x 19'4") - A spacious double garage with electric up and over door. Windows and stable door to the side elevation. Ceramic tiled flooring. Central heating. This garage provides potential for conversion. Door to :-
Laundry Room - 2.30m x 1.95m (7'6" x 6'4") - Appointed with a good range of storage units with wood effect work tops over. Inset one bowl and drainer stainless steel sink unit. Space for washing machine and tumble dryer.
Gardens - The property enjoys a beautifully landscaped private rear garden, affording several patio areas perfect for dining and entertaining friends and family, whilst looking out on to open fields beyond. The garden features a level area laid to lawn, perfect for children to play or indeed providing a blank canvas for the garden enthusiast. Adding to the outdoor setting, there are attractive stone wall and stone chipped boundaries, as well as various plants and shrubs. The property benefits pedestrian access to either side, which leads to the front which comprises an extensive block paved driveway, providing plenty of off-road parking, as well as steps up to storm porch; leading to the front entrance. There is also a garden area to the front comprising a level lawn with mature trees and stone boundary wall.
Services - Mains water, electricity and drainage. Oil fired central heating.
Agents Note - Please note : There is a single track access to the field at the rear of the property, which the farmer has right of access to use.
Brochures
St. Arvans, ChepstowBrochure- COUNCIL TAXA payment made to your local authority in order to pay for local services like schools, libraries, and refuse collection. The amount you pay depends on the value of the property.Read more about council Tax in our glossary page.
- Band: H
- PARKINGDetails of how and where vehicles can be parked, and any associated costs.Read more about parking in our glossary page.
- Yes
- GARDENA property has access to an outdoor space, which could be private or shared.
- Yes
- ACCESSIBILITYHow a property has been adapted to meet the needs of vulnerable or disabled individuals.Read more about accessibility in our glossary page.
- Ask agent
St. Arvans, Chepstow
Add an important place to see how long it'd take to get there from our property listings.
__mins driving to your place
Your mortgage
Notes
Staying secure when looking for property
Ensure you're up to date with our latest advice on how to avoid fraud or scams when looking for property online.
Visit our security centre to find out moreDisclaimer - Property reference 33765533. The information displayed about this property comprises a property advertisement. Rightmove.co.uk makes no warranty as to the accuracy or completeness of the advertisement or any linked or associated information, and Rightmove has no control over the content. This property advertisement does not constitute property particulars. The information is provided and maintained by Moon & Co, Chepstow. Please contact the selling agent or developer directly to obtain any information which may be available under the terms of The Energy Performance of Buildings (Certificates and Inspections) (England and Wales) Regulations 2007 or the Home Report if in relation to a residential property in Scotland.
*This is the average speed from the provider with the fastest broadband package available at this postcode. The average speed displayed is based on the download speeds of at least 50% of customers at peak time (8pm to 10pm). Fibre/cable services at the postcode are subject to availability and may differ between properties within a postcode. Speeds can be affected by a range of technical and environmental factors. The speed at the property may be lower than that listed above. You can check the estimated speed and confirm availability to a property prior to purchasing on the broadband provider's website. Providers may increase charges. The information is provided and maintained by Decision Technologies Limited. **This is indicative only and based on a 2-person household with multiple devices and simultaneous usage. Broadband performance is affected by multiple factors including number of occupants and devices, simultaneous usage, router range etc. For more information speak to your broadband provider.
Map data ©OpenStreetMap contributors.







