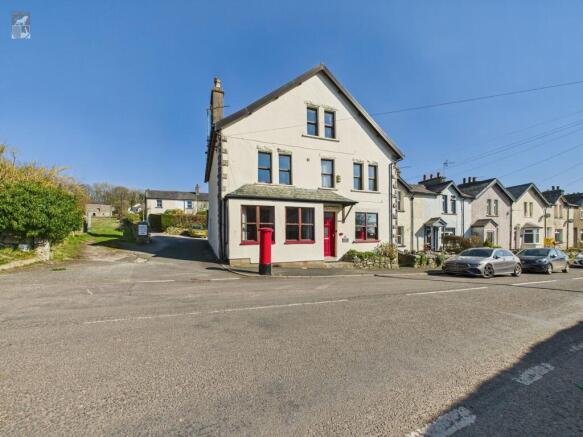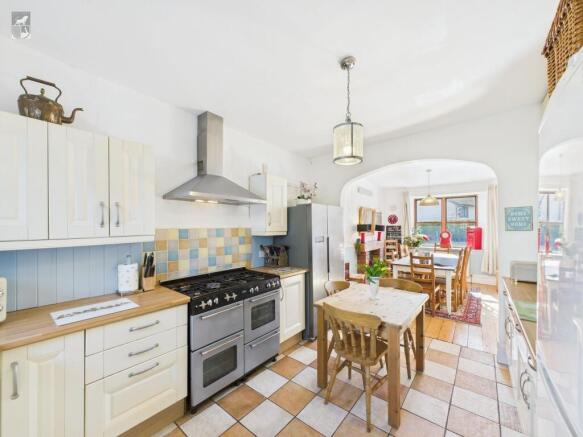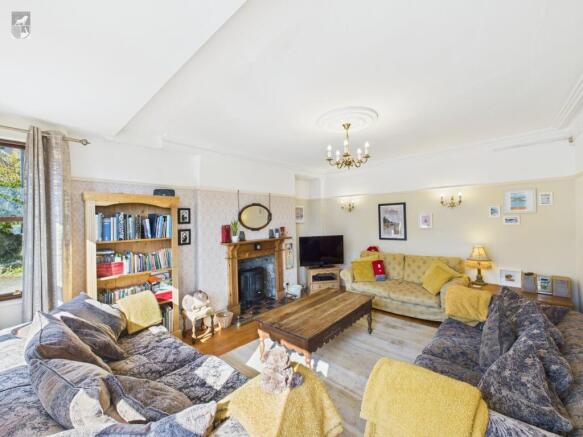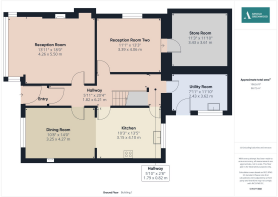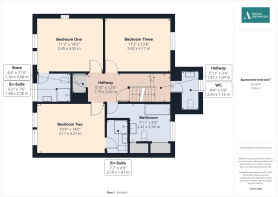(The Old Post Office) 20 Grange Fell Road, Grange-Over-Sands LA11 6AH
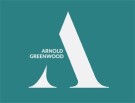
- BEDROOMS
6
- BATHROOMS
4
- SIZE
2,551 sq ft
237 sq m
- TENUREDescribes how you own a property. There are different types of tenure - freehold, leasehold, and commonhold.Read more about tenure in our glossary page.
Freehold
Key features
- Formally Granges Post office boasting a charming post house theme throughout
- Dating back to the mid 1800's
- Ideal as a entire holiday let / B&B with live in potential or a large family home
- Spaced across three floors with spacious rooms
- Three reception rooms (plus boot room with utility)
- Open plan kitchen dining room with focal fireplaces with the main lounge and dining room
- Six double bedrooms (Two en-suites) Plus two family bathroom suites / separate W.C
- Private garden plus rear courtyard / Allocated parking for two cars plus the garage
- Currently based and rated upon business rates
- Energy rating to follow
Description
Boasting a rich history dating back to the mid-1800s, this distinctive property, formerly Grange Fell Post Office, exudes charm and character with a delightful post house theme running throughout. Spanning three floors, this unique residence presents an exceptional opportunity for those seeking a versatile property, currently being used as a successful whole house holiday let.
With its spacious rooms and three reception areas, including an open-plan kitchen dining room with focal fireplaces, this property lends itself perfectly to a potential B&B venture with live-in capabilities, or alternatively, as a substantial family home. The accommodation comprises six double bedrooms, two featuring en-suite facilities, as well as two family bathrooms, ensuring ample space for comfortable living.
Completing the property is a private garden, rear courtyard, allocated parking for two cars, and a garage. Presently rated for business purposes, this property offers a myriad of possibilities in a desirable location.
The property runs from mains gas, electricity and drainage. Benefitting from double glazing and gas central heating.
EPC Rating: D
Reception Room
4.24m x 5.49m
The main lounge offers an elegant feel, with traditional yet tasteful decor, solid wood floorboards, feature wall lighting and a central brass pendant. The character continues with picture rails, coving, large bay fronted windows and a focal fireplace.
Reception Room Two
3.38m x 4.04m
This cosy room offers a second reception or family space. With light decor and plenty of space for furnishings.
Dining Room
3.25m x 4.27m
Open plan into the kitchen, the dining room features: Solid wood floorboards, large bay fronted windows, a feature fireplace, tasteful decor with a mapped decorative wall and pendant lighting over the dining table.
Kitchen
3.12m x 4.09m
Fitted cream shaker style units, wood effect worktops, sink/drainer, free standing range style cooker, space for fridge freezer and dishwasher. Ceramic tiled floors and a modern pendant light as the focal point.
Store Room
3.43m x 3.61m
Accessed off the second reception room offering vast potential. The space would be convenient to make additional bathroom already having a sink with water, or could make an additional living room or bedroom. Offering vaulted ceilings, power and light.
Utility Room / Boot Room
2.41m x 3.61m
Ideal to use as a coat/ boot store, neutral decor, large courtyard facing windows. Fitted units with worktop and a sink/drainer. Plumbing for a washing machine and dryer. Strip lighting, outside access and tiled floors.
Bedroom One
3.43m x 4.32m
Light and bright neutral decor, brass pendant lighting, front facing windows. Featured fireplace /wall with plenty of space for a king-size bed and wardrobes.
En-Suite
1.88m x 2.29m
Three piece shower suite off the main bedroom. White decor with contrasting black and white vinyl flooring.
Bedroom Two
3.15m x 4.27m
Pale blue decor, large front facing windows, space for a king-size bed, vanity area with space for wardrobes and pendant lighting.
En-Suite
2.18m x 1.45m
Three piece shower suite. Neutral decor, with contrasting mosaic tiles. Extractor fan and vinyl flooring.
Bedroom Three
3.4m x 4.17m
The bedroom offers space for three to sleep with additional wardrobe space. Windows to the rear, feature cast-iron fireplace and rear facing windows.
Bathroom
2.41m x 2.57m
Three piece bathroom suite. Hard wearing vinyl flooring, rear facing windows, extractor fan and cupboard storage locating the boiler.
W.C
2.54m x 1.14m
First floor W.C. Convenient access from the first floor landing. Modern decor, rear facing window. W.C and handbasin.
Bedroom Four
3.4m x 4.17m
Vaulted ceilings, exposed beams. Neutral decor with contrasting feature wall. Front facing windows, generous double with space for wardrobes and access to eaves storage.
Bedroom Five
3.2m x 4.24m
Another generously space bedroom. Vaulted ceilings, neutral decor with contrasting feature wall. Front facing windows, generous double with space for wardrobes and access to eaves storage.
Bedroom Six
2.59m x 4.22m
Double in size, light decor with a feature wall. Rear facing windows and space for wardrobes with additional access to eaves storage.
Bathroom
2.13m x 4.11m
Second floor bathroom servicing the three second floor bedrooms. Full bath suite with shower above. W.C and a traditional style handbasin. Rear facing windows, and space for a sideboard. Vinyl and solid wood floorboards.
Garden
Outside the private garden is accessed across from the rear access road to the back of the house. The garden is private well established benefitting from established boundary planting of trees and shrubs, there's a central lawn and a patio for entertaining or dining. Additionally there's a gated rear courtyard to the back of the property with inbuilt seating and pretty wall plants.
Disclaimer
Whilst every care has been taken in the preparation of these sales particulars, they are for guidance purposes only and no guarantee can be given as to the working condition of the various services and appliances. Measurements have been taken as accurately as possible but slight discrepancies may inadvertently occur. The agents have not tested appliances or central heating services. Interested applicants are advised to make their own enquiries and investigation before finalising their offer purchase.
Money Laundering In the event of prospective purchasers making an offer on a property, in relation to the Money Laundering Regulations photographic ID and Utility bill showing your address will be required. Please contact the office for their information.
Brochures
Brochure 1- COUNCIL TAXA payment made to your local authority in order to pay for local services like schools, libraries, and refuse collection. The amount you pay depends on the value of the property.Read more about council Tax in our glossary page.
- Band: F
- PARKINGDetails of how and where vehicles can be parked, and any associated costs.Read more about parking in our glossary page.
- Yes
- GARDENA property has access to an outdoor space, which could be private or shared.
- Private garden
- ACCESSIBILITYHow a property has been adapted to meet the needs of vulnerable or disabled individuals.Read more about accessibility in our glossary page.
- Ask agent
(The Old Post Office) 20 Grange Fell Road, Grange-Over-Sands LA11 6AH
Add an important place to see how long it'd take to get there from our property listings.
__mins driving to your place
Your mortgage
Notes
Staying secure when looking for property
Ensure you're up to date with our latest advice on how to avoid fraud or scams when looking for property online.
Visit our security centre to find out moreDisclaimer - Property reference bf92fe54-6a57-48c8-9a03-adfb23e5314d. The information displayed about this property comprises a property advertisement. Rightmove.co.uk makes no warranty as to the accuracy or completeness of the advertisement or any linked or associated information, and Rightmove has no control over the content. This property advertisement does not constitute property particulars. The information is provided and maintained by Arnold Greenwood Estate Agents, Grange. Please contact the selling agent or developer directly to obtain any information which may be available under the terms of The Energy Performance of Buildings (Certificates and Inspections) (England and Wales) Regulations 2007 or the Home Report if in relation to a residential property in Scotland.
*This is the average speed from the provider with the fastest broadband package available at this postcode. The average speed displayed is based on the download speeds of at least 50% of customers at peak time (8pm to 10pm). Fibre/cable services at the postcode are subject to availability and may differ between properties within a postcode. Speeds can be affected by a range of technical and environmental factors. The speed at the property may be lower than that listed above. You can check the estimated speed and confirm availability to a property prior to purchasing on the broadband provider's website. Providers may increase charges. The information is provided and maintained by Decision Technologies Limited. **This is indicative only and based on a 2-person household with multiple devices and simultaneous usage. Broadband performance is affected by multiple factors including number of occupants and devices, simultaneous usage, router range etc. For more information speak to your broadband provider.
Map data ©OpenStreetMap contributors.
