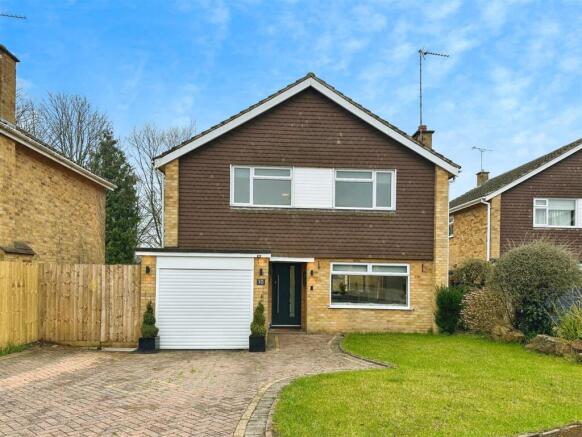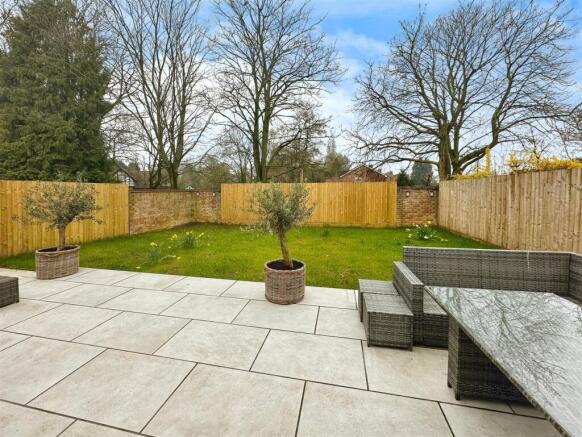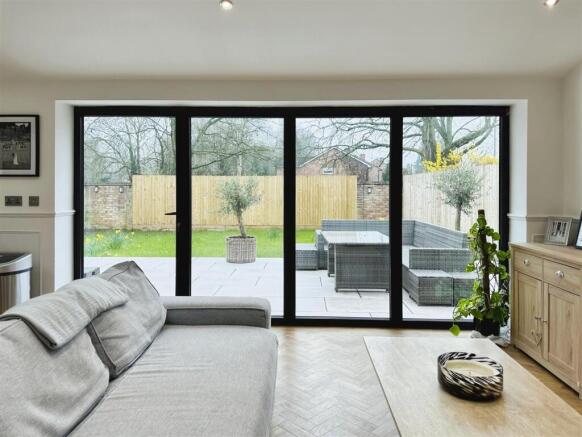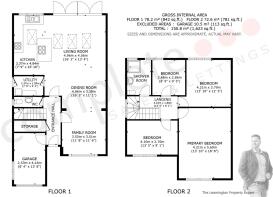
Risdale Close, Leamington Spa

- PROPERTY TYPE
Detached
- BEDROOMS
4
- BATHROOMS
1
- SIZE
1,623 sq ft
151 sq m
- TENUREDescribes how you own a property. There are different types of tenure - freehold, leasehold, and commonhold.Read more about tenure in our glossary page.
Freehold
Key features
- 1960’s Extended Detached
- Four Large Bedrooms
- Planning For Front Extension Applied
- Re-Plastered, Re-Wired, New Heating System
- Open Plan Living, Utility
- Quartz Fitted Kitchen
- Bi-Folding Doors & Guest WC
- Garage & Parking
- West Facing Garden
- Peaceful Cul-De-Sac
Description
It’s in the details…
Entrance Hall
Stylish composite entrance door, with glazed panel leads into the welcoming hallway. Which has been replastered, rewired and has half height panel effect walls and beautiful Amtico parquet style luxury vinyl flooring. There is grey carpet to the stairs, attractive wall lighting and there is modern doors through to a large boiler cupboard which houses the new hot water tank and boiler. Door to the garage, guest WC and two doors to the open-plan living space. There is under-floor heating.
Guest WC
With a continuation of the Amtico parquet style luxury vinyl tile flooring, into the very well presented space, with a concealed waste toilet, floating handbasin a chrome mixer tap and tiled backsplash. LED downlighting and a aluminium double glazed black window.
Open Plan Space
Lounge / Family/ Diner/ Kitchen
All with a continuation of the Amtico parquet styled luxury vinyl tile flooring, half height panelled effect walls, under-floor heating on three zones, chrome plugs and switches.
Kitchen
Very stylish matte white finished kitchen, which includes a Smeg double oven, Neff four ring induction hob, with a black glass extractor above, white quartz worktops with a 1 & 1/2 bowl stainless steel sink, with engraved drainer and surface mounted mixer tap with instant boiling water function. A large centre island with grey quartz worktop which has rounded breakfast bar for three chairs as well as lots of storage and a Bosch large induction hob. Also a aluminium double glazed black window with a lovely view of the garden.
Lounge/Family/Diner
All beautifully appointed being re-plastered , having a uPVC double glazed window to the front elevation, two ceiling light points, three remote controlled Velux windows and a range of spotlights. With aluminium double glazed black bi-folding doors to the garden. Door to the utility.
Utility
With a continuation of the Amtico parquet style luxury vinyl tile flooring. White fitted units, timber worktops which includes space for a washing machine and shelf for a dryer. An aluminium double glazed black door to the side.
Landing
An elegant landing with thick pile grey carpet, glass staircase, beautiful wall lighting and two ceiling light points. There is panelled effect walls, and aluminium double glazed black window. Loft hatch and doors to the bedrooms and the shower room.
Bedroom One
A spacious double bedroom which is really well appointed two column, traditional white radiator, wall lighting, chrome plugs and switch switches and a uPVC double glazed window to the front.
Bedroom Two
A spacious double bedroom which is really well appointed two column, traditional white radiator, wall lighting, chrome plugs and switch switches and a uPVC double glazed window to the front.
Bedroom Three
A spacious double bedroom which is really well appointed, has a two column, traditional white radiator, wall lighting, chrome plugs and switch switches and a aluminium double glazed black window overlooking the rear garden.
Bedroom Four
Great sized fourth bedroom which is well appointed and has a two column traditional white radiator and a aluminium double glazed black window overlooking the rear garden.
Shower Room
A wetroom style shower with static glass screen, a rainfall shower with body jets and handheld shower attachment. There is a toilet, pedestal hand wash basin, a chrome towel radiator, an extractor and aluminium double glazed black window
Rear Garden
The lovely West facing garden which has a large white tiled patio great outdoor entertaining and there is a large area of lawn in the garden is retained with a mixture of fencing and brick walling that has lighting. There’s a large passageway to the side that’s gated to the front.there is another tiled passage with a shed.
Garage
The garage has a timber window and electric roller shutter door to the front. There is power and lighting and internal doors to the hallway.
Front & Drive
A block paved drive for several cars and a contoured lawn with planting and large feature rocks. There is outside lighting, electric sockets and a timber gate to the side passage.
Planning Permission
The current owners have just applied for a further extension to the front of the property which has been submitted and waiting for the outcome.
Location
A quiet setting cul-de-sac of Risdale Close, which lies to the far end of Guys Cliffe Avenue and is positioned on the fringe of the popular area of Milverton, within easy reach of both local amenities and the town centre and local amenities within Milverton itself, including schools such as Trinity School, Milverton Primary and Brookhurst Primary. There are local shops, whilst the town centre affords an extensive array of independent retailers, artisan coffee shops, pubs, restaurants and parks. In addition, good local road links, whilst Leamington Spa station provides regular commuter rail links to London and Birmingham, amongst other destinations. Also a five-minute walk to the Milverton fields, two directions at the bottom of Guys Cliffe Avenue, or through to Dragon Cottage play area under the railway bridge to the fields off Milverton Lane. This is a popular walk across the fields to the Saxon Mill. Dragon Cottage Park has a children’s area and is kept natural in some areas to attract wildlife.
Brochures
Risdale Close, Leamington SpaBrochure- COUNCIL TAXA payment made to your local authority in order to pay for local services like schools, libraries, and refuse collection. The amount you pay depends on the value of the property.Read more about council Tax in our glossary page.
- Band: E
- PARKINGDetails of how and where vehicles can be parked, and any associated costs.Read more about parking in our glossary page.
- Yes
- GARDENA property has access to an outdoor space, which could be private or shared.
- Yes
- ACCESSIBILITYHow a property has been adapted to meet the needs of vulnerable or disabled individuals.Read more about accessibility in our glossary page.
- Ask agent
Energy performance certificate - ask agent
Risdale Close, Leamington Spa
Add an important place to see how long it'd take to get there from our property listings.
__mins driving to your place


Your mortgage
Notes
Staying secure when looking for property
Ensure you're up to date with our latest advice on how to avoid fraud or scams when looking for property online.
Visit our security centre to find out moreDisclaimer - Property reference 33765388. The information displayed about this property comprises a property advertisement. Rightmove.co.uk makes no warranty as to the accuracy or completeness of the advertisement or any linked or associated information, and Rightmove has no control over the content. This property advertisement does not constitute property particulars. The information is provided and maintained by Complete Estate Agents, Leamington Spa. Please contact the selling agent or developer directly to obtain any information which may be available under the terms of The Energy Performance of Buildings (Certificates and Inspections) (England and Wales) Regulations 2007 or the Home Report if in relation to a residential property in Scotland.
*This is the average speed from the provider with the fastest broadband package available at this postcode. The average speed displayed is based on the download speeds of at least 50% of customers at peak time (8pm to 10pm). Fibre/cable services at the postcode are subject to availability and may differ between properties within a postcode. Speeds can be affected by a range of technical and environmental factors. The speed at the property may be lower than that listed above. You can check the estimated speed and confirm availability to a property prior to purchasing on the broadband provider's website. Providers may increase charges. The information is provided and maintained by Decision Technologies Limited. **This is indicative only and based on a 2-person household with multiple devices and simultaneous usage. Broadband performance is affected by multiple factors including number of occupants and devices, simultaneous usage, router range etc. For more information speak to your broadband provider.
Map data ©OpenStreetMap contributors.





