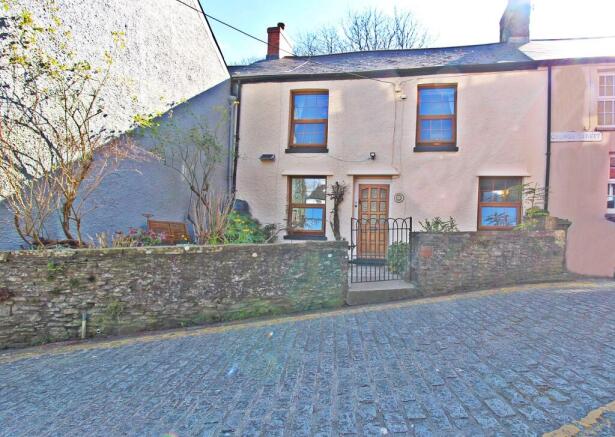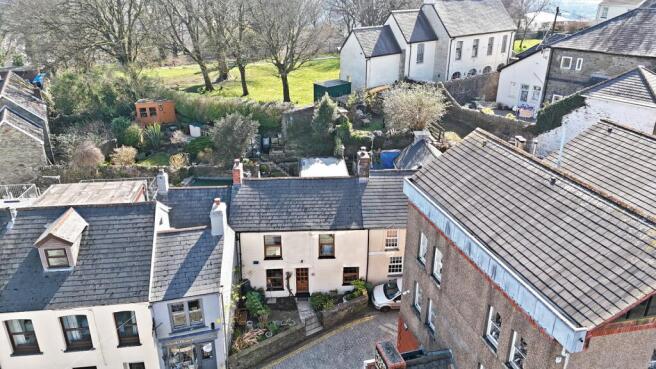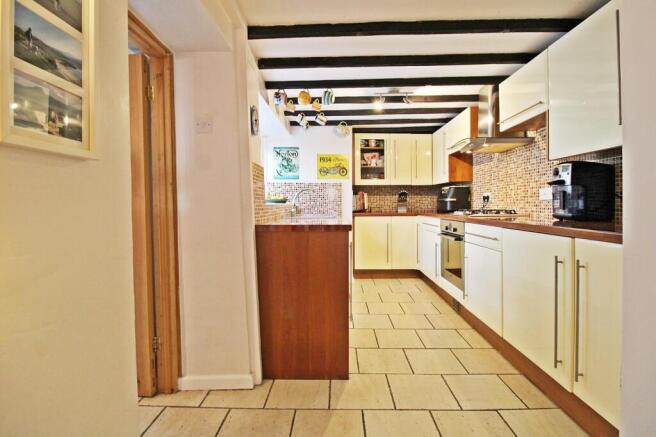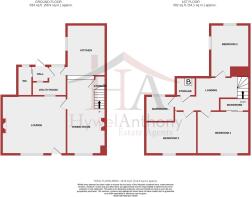Bull Ring Cottage, Llantrisant, Pontyclun, Rhondda Cynon Taff. CF72 8EB
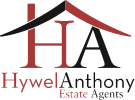
- PROPERTY TYPE
Terraced
- BEDROOMS
3
- BATHROOMS
1
- SIZE
Ask agent
- TENUREDescribes how you own a property. There are different types of tenure - freehold, leasehold, and commonhold.Read more about tenure in our glossary page.
Freehold
Key features
- BAGS OF FEATURES AND HISTORY
- HISTORIC OLD TOWN LLANTRISANT
- SPLENDID REAR GARDEN
- THREE WELL PROPORTIONED BEDROOMS
- TWO GENEROUS RECEPTION ROOMS
- EXPOSED STONEWORK
- WOOD BURNING STOVE
Description
The Bull Ring, the beating heart of this ancient town, is a charming, partly cobbled square, once the site of fierce bull-baiting until 1827. Today, it is a place of quiet reflection and historic grandeur, dominated by the stately Model House. Once a workhouse where the unfortunate were expected to lead a "model life," this striking building now thrives as a vibrant centre for craft and creativity, where artistry and tradition meet. Overlooking the square stands the striking bronze statue of Dr. William Price, the eccentric visionary who shaped Welsh history with his radical spirit and revolutionary ideas.
Wander beyond the Bull Ring, and the past unfurls before you. The winding streets are adorned with charming 18th- and 19th-century cottages, leading to a timeworn castle and an ancient church, its foundations dating back to the 11th century. Dedicated to Saints Gwynno, Illtyd, and Tyfodwg—who lend their names to Llantrisant, the “Church of Three Saints”—this sacred space echoes with centuries of devotion.
From every street corner, Llantrisant reveals a new vista, each more breathtaking than the last. To the south, the Vale of Glamorgan rolls in waves of green; to the north, the rugged beauty of the Rhondda calls. Below, Talbot Green provides a striking contrast—a bustling hub of modern convenience, where household names like Marks & Spencer and the famed Leekes of Llantrisant invite shoppers to indulge, all set against a backdrop of sprawling car parks that stand in stark opposition to the historic charm above.
And on a clear day, the view stretches beyond imagination—Cardiff’s skyline etched against the horizon, the shimmering waters of the Bristol Channel glistening in the sunlight, and beyond them, the endless promise of adventure. A home here is not just a place to live but an invitation to become part of a story—a rich and timeless tapestry woven through the very fabric of Welsh history.
Front Aspect
Externally, the property boasts a charming gated cottage garden courtyard,laid with rustic flagstones and framed by planted borders. The garden creates an inviting atmosphere, perfect for relaxation and adds to the home's kerb appeal.
Lounge
4.45m Max x 4.90m Max (14' 7" Max x 16' 1" Max)
Upon entering the property, you are welcomed into a bright and elegantly appointed lounge. The space is thoughtfully finished with crisp white emulsion walls and sophisticated wood flooring, which gracefully transitions into a raised area adorned with seagrass flooring. A doorway leads seamlessly into the dining area, where natural light floods the room through a front-facing window, offering enchanting views over the historic Bullring. During the festive season, the Bullring’s magnificent Christmas tree creates a picturesque and atmospheric backdrop, eliminating the need for your own.
This charming room is brimming with character, boasting a beautifully beamed ceiling and a striking fireplace, complete with a fully functional wood-burning stove. The combination of these period features and the warm, inviting ambiance makes this a truly exceptional living space, where classic elegance meets rustic charm.
Dining Room
2.95m Max x 5.93m Max (9' 8" Max x 19' 5" Max)
The dining room is positioned at the front of the property, with a front-facing window that fills the space with an natural light. An eye-catching exposed stone wall, complemented by a cozy gas fire, enhances the room's rustic charm and character. The floor is a beautiful blend of wood flooring, transitioning seamlessly into a split level of seagrass, adding texture and warmth to the space. An open staircase rises within the room, offering access to all the first-floor rooms above. An opening leads to the kitchen, which is set to the rear of the property, creating a flow that connects the two spaces effortlessly.
Kitchen
3.90m Max x 2.17m Max (12' 10" Max x 7' 1" Max)
The kitchen is designed in a galley style, is located at the rear of the property. The room is finished with neutral décor and benefits from tiled flooring. The kitchen is well-equipped with a combination of base and wall unit. It features an inset sink with a drainer, a gas hob, and a built-in oven, fridge and freezer.
Utility Room
2.46m Max x 2.07m Max (8' 1" Max x 6' 9" Max)
The utility room is located at the rear of the property, continuing the neutral aesthetic. The tiled flooring flows seamlessly from the kitchen, creating a consistent look throughout. The room is equipped with base units for additional storage and features both an external, rear-facing window that allows natural light to filter in, as well as an internal window. A door within the utility room leads out to the rear hall.
WC
0.69m Max x 1.77m Max (2' 3" Max x 5' 10" Max)
The property features a convenient ground floor WC, designed in neutral tones, the room is finished with tiled flooring and a rear aspect window, allowing natural light to brighten the space. The suite includes a space-saving wash hand basin and a WC.
Landing
A spacious and light-filled landing serves as a central hub, providing access to all three bedrooms, the family bathroom, and a storage cupboard that houses the combi boiler. The hallway is tastefully finished in neutral tones, with seagrass flooring that adds texture and warmth to the space. A combination of emulsion-painted walls and exposed stonework enhances the cottage's character, creating a charming and rustic feel throughout the area.
Bedroom 1
3.28m Max x 3.34m Max (10' 9" Max x 10' 11" Max)
Bedroom one is located at the front of the property and offers a spacious double bedroom. The room is finished in calming neutral tones, with a striking exposed stone wall serving as a focal point. It features built-in mirrored sliding wardrobes.The seagrass flooring flows seamlessly from the landing into the room, enhancing the sense of continuity and warmth throughout the space.
Bedroom 2
4.13m Max x 2.58m Max (13' 7" Max x 8' 6" Max)
Bedroom two is another generously sized double bedroom, situated at the rear of the property. The room is finished in soft neutral tones, with white emulsion walls that create a fresh and airy atmosphere. The room is filled with natural light, thanks to rear and side aspect windows. The room is further complemented by a fitted carpet, and includes built-in storage.
Bedroom 3
3.23m Max x 3.28m Max (10' 7" Max x 10' 9" Max)
Bedroom three is set to the front of the property a single bedroom that is finished in calming neutral tones and features a front aspect window, built in wardrobe and fitted carpet.
Bathroom
2.32m Max x 2.02m Max (7' 7" Max x 6' 8" Max)
The family bathroom is set to the rear of the property,The room benefits from a combination of emulsion and tiled walls with a tiled floor. The suite comprises of WC, wash hand basin and bath with over head mains powered shower. The room benefits from a rear aspect window that provides the room with natural light.
Rear Garden
The property boasts a tiered garden, featuring a low-maintenance courtyard at the lower level, with steps leading up to the main garden. The garden is predominantly laid to lawn, providing a spacious and inviting outdoor area. Equipped with power and lighting. A paved pathway leading to a pond and a custom made cabin. The garden is thoughtfully planted with mature shrubs, adding both privacy and a touch of natural beauty to the surroundings.
- COUNCIL TAXA payment made to your local authority in order to pay for local services like schools, libraries, and refuse collection. The amount you pay depends on the value of the property.Read more about council Tax in our glossary page.
- Band: D
- PARKINGDetails of how and where vehicles can be parked, and any associated costs.Read more about parking in our glossary page.
- Yes
- GARDENA property has access to an outdoor space, which could be private or shared.
- Yes
- ACCESSIBILITYHow a property has been adapted to meet the needs of vulnerable or disabled individuals.Read more about accessibility in our glossary page.
- Ask agent
Energy performance certificate - ask agent
Bull Ring Cottage, Llantrisant, Pontyclun, Rhondda Cynon Taff. CF72 8EB
Add an important place to see how long it'd take to get there from our property listings.
__mins driving to your place

Your mortgage
Notes
Staying secure when looking for property
Ensure you're up to date with our latest advice on how to avoid fraud or scams when looking for property online.
Visit our security centre to find out moreDisclaimer - Property reference PRA11609. The information displayed about this property comprises a property advertisement. Rightmove.co.uk makes no warranty as to the accuracy or completeness of the advertisement or any linked or associated information, and Rightmove has no control over the content. This property advertisement does not constitute property particulars. The information is provided and maintained by Hywel Anthony Estate Agents, Talbot Green. Please contact the selling agent or developer directly to obtain any information which may be available under the terms of The Energy Performance of Buildings (Certificates and Inspections) (England and Wales) Regulations 2007 or the Home Report if in relation to a residential property in Scotland.
*This is the average speed from the provider with the fastest broadband package available at this postcode. The average speed displayed is based on the download speeds of at least 50% of customers at peak time (8pm to 10pm). Fibre/cable services at the postcode are subject to availability and may differ between properties within a postcode. Speeds can be affected by a range of technical and environmental factors. The speed at the property may be lower than that listed above. You can check the estimated speed and confirm availability to a property prior to purchasing on the broadband provider's website. Providers may increase charges. The information is provided and maintained by Decision Technologies Limited. **This is indicative only and based on a 2-person household with multiple devices and simultaneous usage. Broadband performance is affected by multiple factors including number of occupants and devices, simultaneous usage, router range etc. For more information speak to your broadband provider.
Map data ©OpenStreetMap contributors.
