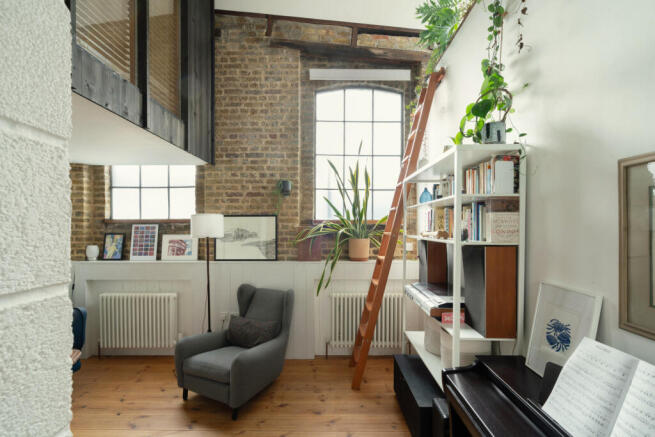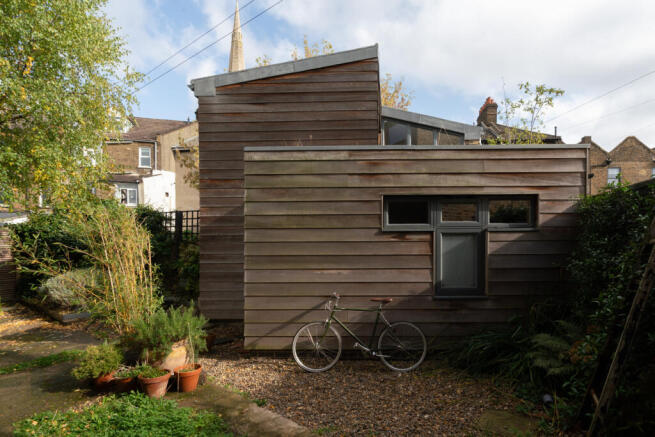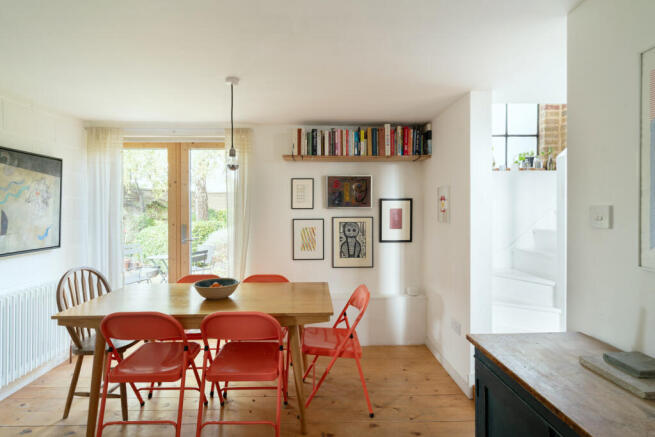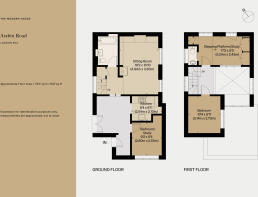
Arabin Road, London SE4

- PROPERTY TYPE
Mews
- BEDROOMS
3
- BATHROOMS
1
- SIZE
847 sq ft
79 sq m
- TENUREDescribes how you own a property. There are different types of tenure - freehold, leasehold, and commonhold.Read more about tenure in our glossary page.
Freehold
Description
The Tour
Hidden from view, the house is set back behind a wooden gate. A meandering path snakes around the house's cedar-clad front profile to the entrance, which is set into the original stock brick façade. A sturdy grey door opens into a well-sized space to hang coats and stow shoes.
Inside, the layout has been designed as a series of open, interconnected rooms. Modern exposed building blocks juxtapose with retained original features including exposed brickwork, raw iron girders, oak beams and double-height arched iron windows that scatter light about. Column radiators and characterful knotted floorboards run throughout the house.
A spacious dining room acts as a conduit to all the rooms on the ground floor and to the garden, accessible via aluminium-framed French doors. The double-height living room is on the left; here, original leaded windows and a new wall of glass at the top of the 23-ft high ceiling cast light and shadows across the black shou sugi ban used along the mezzanine rooms above. There is also plenty of storage space in a bank of cupboards along the far wall beneath the mezzanine. The overall result is a flexible, comfortable space that, come wintertime, is particularly cosy with its wood-burning stove.
Oak beams frame the galley-style kitchen, which lies just off the dining room. Its simple black cabinetry and oak countertops house integrated appliances including a gas hob and dishwasher. A hidden light-well above the beams filters natural light into the space.
A bedroom, currently used as an office, it is beautifully lit by an expansive T-shaped half-frosted window. A bathroom completes the ground-floor plan and is immaculately finished with white tiles and exposed brickwork; a second hidden light-well here draws in a soothing quality of light.
The remaining two sleeping areas are upstairs, reached via a staircase that passes an original leaded window on the ascent. A landing at the top overlooks the living room below and acts as a bridge (or a clever divide) between both rooms.
At the rear, a large sleeping space is clad in shou sugi ban and shares the large leaded window with the living room below; light is also borrowed from an internal glazed window with blinds. Floorboards ground the room and there is plenty of hanging space in built-in ply wardrobes. To one side is an adjoining bathroom, lit theatrically by a covered lead-grilled window. Sisal carpet flows underfoot across the landing and into the front bedroom, which overlooks the garden.
Outdoor Space
At the front of the house is an established courtyard garden filled with fragrant lavender, jasmine and mint, as well as steel-encased raised beds growing nigella, white hydrangeas and lemon thyme. Ivy climbers trail over the London stock brick walls that bound the space, which has plenty of room for an outdoor dining set-up.
The Area
Arabin Road is equidistant from the neighbourhoods of Brockley and Crofton Park. There are numerous cafes, restaurants and bars, all within easy reach, including the now legendary Browns of Brockley coffee shop, Joyce natural wine bar and L'Oculto for excellent tapas and a wide array of conveniences. Nearby Brockley Market runs every Saturday and features a wide range of organic traders (butchers, grocers, fishmongers), food trucks and plants sellers. Crofton Park is home to Jones of Brockley, a wonderful local deli offering a wide selection of seasonal produce, natural wine and craft beer. For more of our recommendations in the area, look to our Brockley and Nunhead guide.
The excellent green spaces of Hilly Fields Park (and its cafe) are a short walk away. The Brockley and Ladywell Cemetery spans 37 acres of beautiful green space and is under a five-minute walk away. Ladywell Fields is around a 20-minute walk from the house and is a 54-acre park which is part of the Waterlink Way and includes the River Ravensbourne, a nature reserve, café, adventure playground, several rare mature trees and a flock of parakeets.
There are plenty of excellent schooling options in the area including independent and state schools. John Stainer Community Primary School, Gordonbrock Primary School and Harris Girls and Boys Academy in East Dulwich are all highly regarded.
The closest station is Brockley, running Thameslink services to London Bridge in approximately 15 minutes. Alternatively, Brockley station runs London Overground services to Highbury and Islington in about 30 minutes, and National Rail or Thameslink services citywide.
Council Tax Band: C
- COUNCIL TAXA payment made to your local authority in order to pay for local services like schools, libraries, and refuse collection. The amount you pay depends on the value of the property.Read more about council Tax in our glossary page.
- Band: C
- PARKINGDetails of how and where vehicles can be parked, and any associated costs.Read more about parking in our glossary page.
- Ask agent
- GARDENA property has access to an outdoor space, which could be private or shared.
- Private garden
- ACCESSIBILITYHow a property has been adapted to meet the needs of vulnerable or disabled individuals.Read more about accessibility in our glossary page.
- Ask agent
Energy performance certificate - ask agent
Arabin Road, London SE4
Add an important place to see how long it'd take to get there from our property listings.
__mins driving to your place



Your mortgage
Notes
Staying secure when looking for property
Ensure you're up to date with our latest advice on how to avoid fraud or scams when looking for property online.
Visit our security centre to find out moreDisclaimer - Property reference TMH81804. The information displayed about this property comprises a property advertisement. Rightmove.co.uk makes no warranty as to the accuracy or completeness of the advertisement or any linked or associated information, and Rightmove has no control over the content. This property advertisement does not constitute property particulars. The information is provided and maintained by The Modern House, London. Please contact the selling agent or developer directly to obtain any information which may be available under the terms of The Energy Performance of Buildings (Certificates and Inspections) (England and Wales) Regulations 2007 or the Home Report if in relation to a residential property in Scotland.
*This is the average speed from the provider with the fastest broadband package available at this postcode. The average speed displayed is based on the download speeds of at least 50% of customers at peak time (8pm to 10pm). Fibre/cable services at the postcode are subject to availability and may differ between properties within a postcode. Speeds can be affected by a range of technical and environmental factors. The speed at the property may be lower than that listed above. You can check the estimated speed and confirm availability to a property prior to purchasing on the broadband provider's website. Providers may increase charges. The information is provided and maintained by Decision Technologies Limited. **This is indicative only and based on a 2-person household with multiple devices and simultaneous usage. Broadband performance is affected by multiple factors including number of occupants and devices, simultaneous usage, router range etc. For more information speak to your broadband provider.
Map data ©OpenStreetMap contributors.





