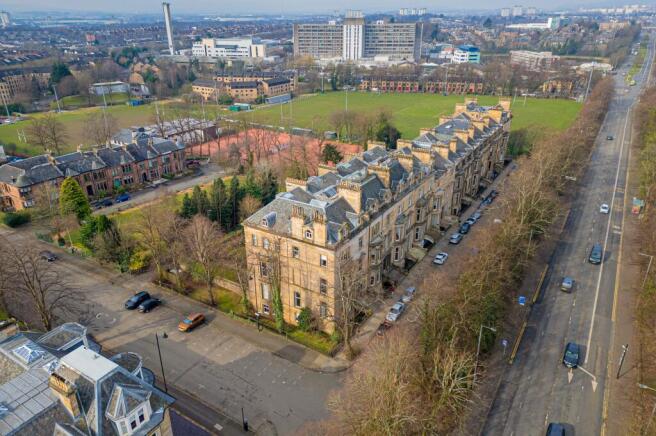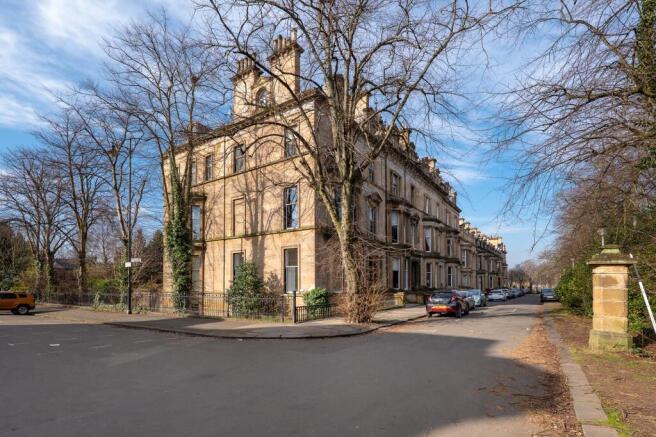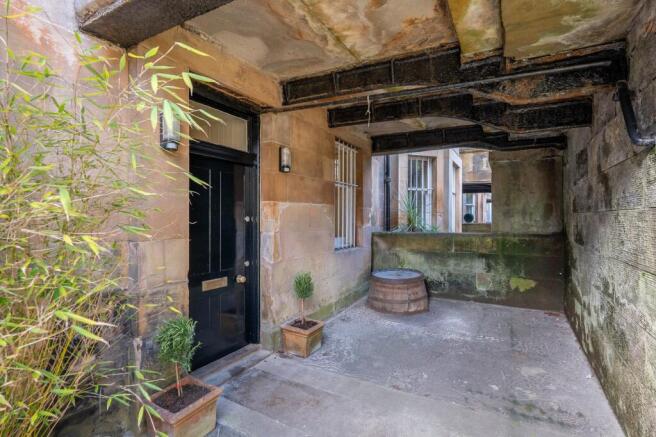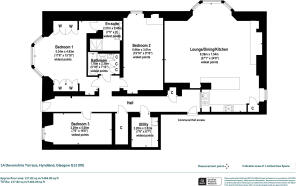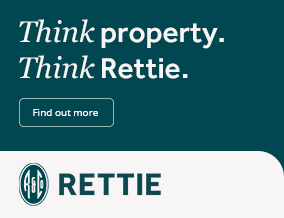
Devonshire Terrace, Hyndland, Glasgow

- PROPERTY TYPE
Apartment
- BEDROOMS
3
- BATHROOMS
2
- SIZE
1,484 sq ft
138 sq m
- TENUREDescribes how you own a property. There are different types of tenure - freehold, leasehold, and commonhold.Read more about tenure in our glossary page.
Freehold
Description
Devonshire Terrace was designed by renowned Glasgow Architect, James Thomson. A significant influence of architecture within the West End of the city, Thomson, is responsible for the historical street layout & feu arrangement of the Dowanhill Estate and indeed the design of many highly regarded local terraces including both Belhaven Terraces, & Crown Circus as well as iconic buildings in Glasgow city centre such as the ornate Connal building of West George Street. Testament to the works of this celebrated designer, Devonshire Terrace which was originally constructed in 1883, is a stunning traditional terrace constructed of polished ashlar and set within a beautiful tree-lined enclave, running East to West with South facing gardens to rear. It is regarded as one of the West End’s finest grand terraces and is stunningly leafy and peaceful, despite being within easy cycling distance of Byres Road & all the West End hustle and bustle you could wish for.
The property for sale is held within the Eastmost gable end Pavillion house, perfectly orientated for exposure to natural light from early in the morning, throughout the afternoon and into the evening. The property is situated at garden level and has a private entrance gate that provides access to the main door entrance via a short flight of steps and an enclosed ‘well garden’ – just beneath the ‘flying staircase’ for the house above. As such the property’s entrance is highly private and well sheltered – perfect for sitting outdoors and getting some fresh air, regardless of weather conditions. To the rear of the property there is an enclosed resident’s garden into which the home for sale has access. This lovely South-facing shared outdoor space is laid to lawn and is maintained to a good standard.
Internally this is an extremely attractive three-bedroom apartment which offers substantial, versatile accommodation that has been re-configured by the current owners to offer highly attractive, functional accommodation in which original features have been carefully exposed and restored. The result is a comfortable, stylish living space which simply must be seen in person to be fully appreciated. The attached photographs and HD video will give you some idea of the overall size, style and specification of the property but in brief the accommodation extends to; main door entrance to reception hall that leads to each of the principal apartments, plumbed utility cupboard with laundry pulley and a large storage cupboard. There is a substantial living room which has an exposed blonde sandstone fireplace on one wall and is open plan to a sleek modern kitchen complete with professional standard cooker – a brilliant flowing space that would be great for a growing family or couple who enjoy entertaining guests. The three bedrooms are all of king-sized proportions and the principal has an en-suite shower room. The main bathroom has a white suite with shower over bath.
As you will see, the property has been skilfully re-designed and improved with great thought, attention to detail and beautiful use of carefully selected finishings. From reclaimed hardwood flooring to exposed, cleaned sandstone, stained plywood finishings and subway tiles galore – it is plain that the current owners are designers.
Beyond these features and details, the property has a quirk that only the most learned of West End property geeks will be aware of. Devonshire Terrace only has one fully formed gable end pavilion house, which is number 1, where the subject property is situated. The West most Gable end at the opposite end of the terrace was never completed, because the original building contractor is understood to have ‘gone bust’ in 1884 towards the end of the original construction of Devonshire Terrace and a quick walk to the other end of the terrace during your viewing will make this completely obvious.
EPC: C
Council Tax: E
Tenure : Freehold
EPC Rating: C
Council Tax Band: E
- COUNCIL TAXA payment made to your local authority in order to pay for local services like schools, libraries, and refuse collection. The amount you pay depends on the value of the property.Read more about council Tax in our glossary page.
- Band: E
- PARKINGDetails of how and where vehicles can be parked, and any associated costs.Read more about parking in our glossary page.
- Ask agent
- GARDENA property has access to an outdoor space, which could be private or shared.
- Yes
- ACCESSIBILITYHow a property has been adapted to meet the needs of vulnerable or disabled individuals.Read more about accessibility in our glossary page.
- Ask agent
Devonshire Terrace, Hyndland, Glasgow
Add an important place to see how long it'd take to get there from our property listings.
__mins driving to your place
Your mortgage
Notes
Staying secure when looking for property
Ensure you're up to date with our latest advice on how to avoid fraud or scams when looking for property online.
Visit our security centre to find out moreDisclaimer - Property reference GWE240641. The information displayed about this property comprises a property advertisement. Rightmove.co.uk makes no warranty as to the accuracy or completeness of the advertisement or any linked or associated information, and Rightmove has no control over the content. This property advertisement does not constitute property particulars. The information is provided and maintained by Rettie, West End. Please contact the selling agent or developer directly to obtain any information which may be available under the terms of The Energy Performance of Buildings (Certificates and Inspections) (England and Wales) Regulations 2007 or the Home Report if in relation to a residential property in Scotland.
*This is the average speed from the provider with the fastest broadband package available at this postcode. The average speed displayed is based on the download speeds of at least 50% of customers at peak time (8pm to 10pm). Fibre/cable services at the postcode are subject to availability and may differ between properties within a postcode. Speeds can be affected by a range of technical and environmental factors. The speed at the property may be lower than that listed above. You can check the estimated speed and confirm availability to a property prior to purchasing on the broadband provider's website. Providers may increase charges. The information is provided and maintained by Decision Technologies Limited. **This is indicative only and based on a 2-person household with multiple devices and simultaneous usage. Broadband performance is affected by multiple factors including number of occupants and devices, simultaneous usage, router range etc. For more information speak to your broadband provider.
Map data ©OpenStreetMap contributors.
