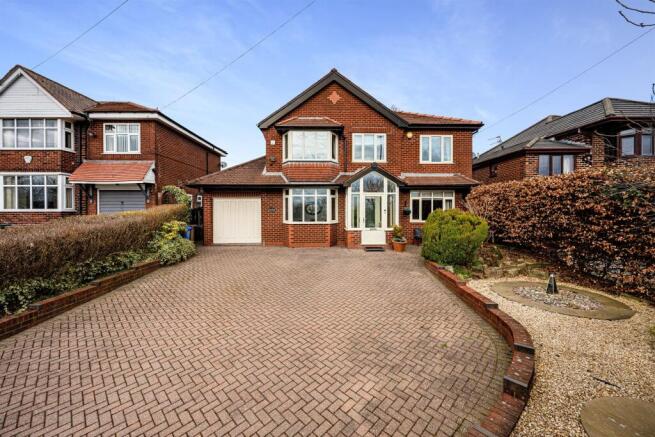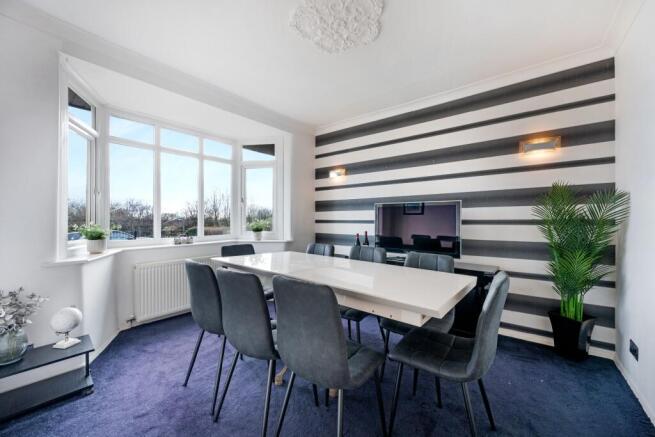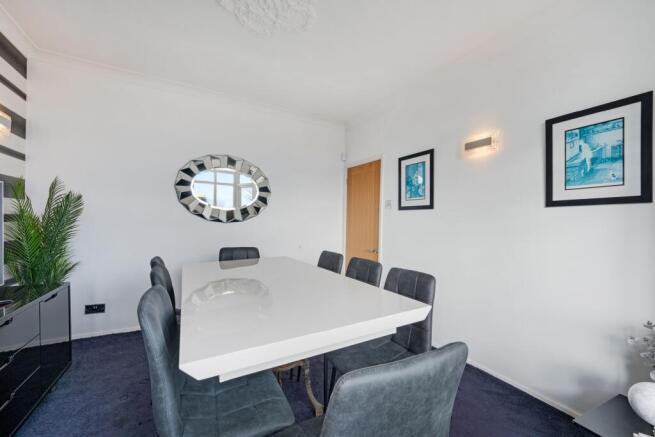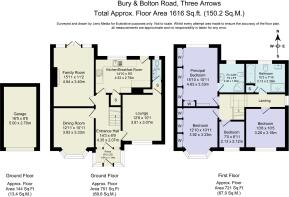Bury and Bolton Road, Three Arrows

- PROPERTY TYPE
Detached
- BEDROOMS
4
- BATHROOMS
2
- SIZE
1,616 sq ft
150 sq m
Key features
- Beautiful Four Bedroom Detached Home
- Contemporary Art Deco Accents
- Principal Bedroom with Modern Ensuite
- Three Light-Filled Reception Rooms
- Private Garage and Driveway with Parking for Multiple Vehicles
- Landscaped Rear Garden with Large Patio Area
- Open Countryside to the Front and Rear
- Excellent Local Amenities, Schools and Commuter Links Nearby
Description
Airy and bright, the vaulted porch invites the outdoors in through large windows, providing a cheerful transition between indoors and out, tiled underfoot for muddy shoes.
Light is drawn through the inner door, into the entrance hall beyond, where contemporary tones of soft grey and white create a calm and soothing central space.
Rest and relax in the lounge to the right, where wood-laminate flooring flows out underfoot - a continuation from the entrance hall.
An arched alcove adds character, as light streams in through a large window overlooking the distant trees to the front. Built in storage is handy for coats and shoes, whilst tucked away to the rear of the room is a handy downstairs WC, with gleaming marbled grey tiles to the walls and panelling to the ceiling, where spotlighting shines down. Storage can be found in the vanity unit beneath the sink, whilst a heated towel radiator also features.
Returning to the entrance hall, enjoy mealtimes with the family in the dining room to the left, brightly lit courtesy of natural light streaming in through the broad bay window to the front. White walls evoke the moniker of the home, crisp and fresh and balanced by striped monochrome décor to the feature wall. A ceiling rose overhead adds a decorative touch.
Next door to the left, discover the family room, where a quirky, contemporary keyhole-design fireplace encompasses a gas fire. French doors connect this spacious room with the garden beyond, with wood laminate flooring practical and stylish underfoot for indoor-outdoor living in the summer months. Serene shades to the wall evoke the effortless elegance of the home.
Ahead from the entrance hall, step onto the large charcoal tiles of the kitchen, where white cabinetry provides plenty of storage, and contemporary grey worktops afford ample preparation space. Grooved drainage accompanies the inset sink, whilst additional appliances include an electric hob, Caple extractor fan, oven, microwave oven, AEG dishwasher, fridge and freezer. Dine casually at the breakfast bar, or step outside for breakfast alfresco on the elevated patio where splendid views out over the countryside await.
Back in the entrance hall, stylish grey stairs lead up to a half landing before dividing to the left and right. Turning right, discover the first of the four bedrooms, overlooking the fields to the front and dressed in a soothing blue floral wallpaper to a feature wall. Inset spotlighting retains a modern feel, whilst there is ample space for wardrobes and drawers alongside a double bed.
Soothe your senses and catch up on your favourite show in the family bathroom, where a deep bath with shower head attachment and built in television awaits, alongside a WC and floating wash basin and towel radiator. There is also a large corner shower with feature black tiling.
From the central landing, branch left and step up to arrive at the principal bedroom, where ash-toned wood-effect flooring flows out underfoot. A spacious sanctuary, floor to ceiling wardrobes span one wall, providing storage for all seasons. Wake up to verdant views out over the garden and fields beyond, often grazed by lambs in spring.
Peace, privacy and refreshment await in the ensuite shower room, where alongside a corner shower with drench head and wand attachment, are a heated towel radiator, inset shelving, wash basin and WC.
Bedroom two, carpeted in grey, is a sublime guest suite, where white fitted wardrobes along one wall offer so much storage and a bountiful bay window reinforces the rurality of the region, framing views out to hedgerows and fields beyond the road.
A ceiling rose adorns a fourth bedroom, also overlooking the fields to the front. With light wood flooring underfoot and fresh grey walls, this minimal and light filled room could make an ideal nursery or study.
Accessible from both the lounge and kitchen, make your way out into the garden where stone steps lead up to a spacious patio, ideal for summer barbecues and evening drinks, where uninterrupted countryside views create a stunning backdrop for alfresco dining.
Beyond, a well-tended lawn stretches out, bordered by mature shrubs and flowerbeds that provide a haven for birds and butterflies. To the left, an additional lawned area offers a perfect space for children's play, while planting adds depth and seasonal colour. Estate fencing encloses the garden to the rear, ensuring a seamless connection with the surrounding fields - a haven for nature.
Out and About
Nearby, explore the fantastic countryside close by, with the cloughs, brooks and coppices of Starling Wood ideal for dog walkers, and your morning run. Ainsworth Woods and Lowercroft Lodges are also within easy reach.
Close by, you can reward your endeavours with a thirst-quencher at local pubs, The Toby Carvery Ainsworth, The Ainsworth Arms, The Rose and Crown or The Black Bull.
For meals out, treat the family to Italian cuisine at Casalingo in nearby Ainsworth or Rapallo in Walshaw.
Family fun awaits on your doorstep, with canal walks within easy reach, alongside the Steam Railway and local sailing club.
Convenient for all your essentials, shops are just a short distance away, with expedient access to a hairdressers, GP surgery, dentist and chemist.
Commute with ease, close to road and rail links, whilst families are spoiled for choice, in the proximity of a number of schools including Lowercroft Primary School, Christ Church Ainsworth Church of England Primary School, Greenhill Primary School and Bury Grammar School.
A home where modern elegance meets countryside charm, The Whitehouse is a peaceful retreat that blends space, style and serenity. Whether entertaining in the open-plan living spaces, unwinding in the beautifully landscaped garden, or simply soaking up the ever-changing rural views, this home offers a lifestyle of comfort and balance.
Council Tax Band: F (Bury Council )
Tenure: Leasehold (931 years)
Ground Rent: £7 per year
Brochures
Brochure- COUNCIL TAXA payment made to your local authority in order to pay for local services like schools, libraries, and refuse collection. The amount you pay depends on the value of the property.Read more about council Tax in our glossary page.
- Band: F
- PARKINGDetails of how and where vehicles can be parked, and any associated costs.Read more about parking in our glossary page.
- Garage
- GARDENA property has access to an outdoor space, which could be private or shared.
- Front garden,Rear garden
- ACCESSIBILITYHow a property has been adapted to meet the needs of vulnerable or disabled individuals.Read more about accessibility in our glossary page.
- Ask agent
Bury and Bolton Road, Three Arrows
Add an important place to see how long it'd take to get there from our property listings.
__mins driving to your place
Your mortgage
Notes
Staying secure when looking for property
Ensure you're up to date with our latest advice on how to avoid fraud or scams when looking for property online.
Visit our security centre to find out moreDisclaimer - Property reference RS0688. The information displayed about this property comprises a property advertisement. Rightmove.co.uk makes no warranty as to the accuracy or completeness of the advertisement or any linked or associated information, and Rightmove has no control over the content. This property advertisement does not constitute property particulars. The information is provided and maintained by Wainwrights Estate Agents, Bury. Please contact the selling agent or developer directly to obtain any information which may be available under the terms of The Energy Performance of Buildings (Certificates and Inspections) (England and Wales) Regulations 2007 or the Home Report if in relation to a residential property in Scotland.
*This is the average speed from the provider with the fastest broadband package available at this postcode. The average speed displayed is based on the download speeds of at least 50% of customers at peak time (8pm to 10pm). Fibre/cable services at the postcode are subject to availability and may differ between properties within a postcode. Speeds can be affected by a range of technical and environmental factors. The speed at the property may be lower than that listed above. You can check the estimated speed and confirm availability to a property prior to purchasing on the broadband provider's website. Providers may increase charges. The information is provided and maintained by Decision Technologies Limited. **This is indicative only and based on a 2-person household with multiple devices and simultaneous usage. Broadband performance is affected by multiple factors including number of occupants and devices, simultaneous usage, router range etc. For more information speak to your broadband provider.
Map data ©OpenStreetMap contributors.




