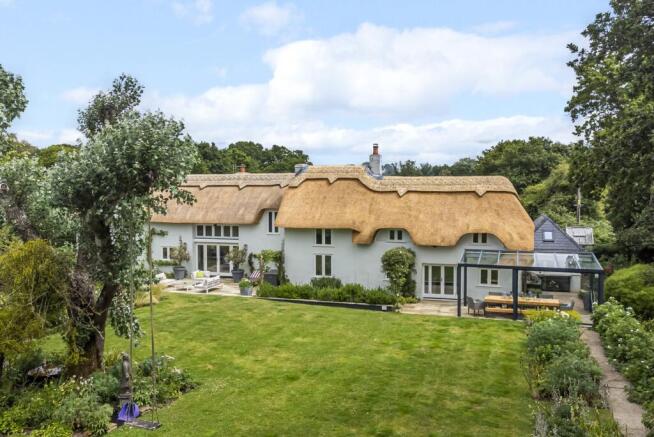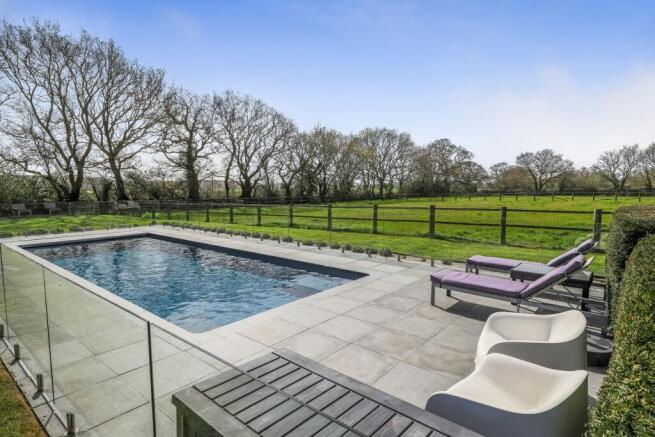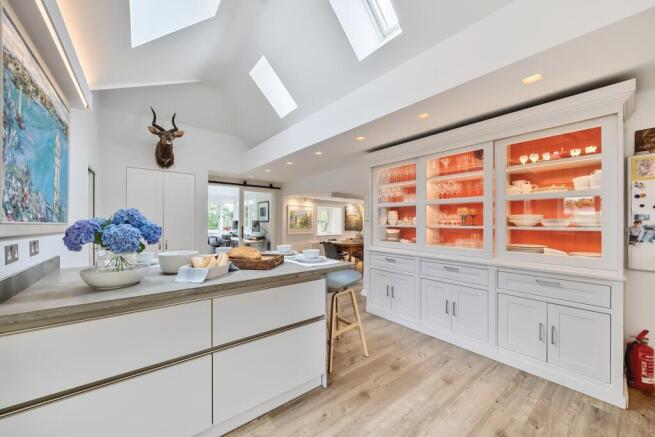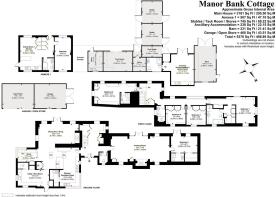
Main Road, East Boldre, Brockenhurst, SO42

- PROPERTY TYPE
Detached
- BEDROOMS
6
- BATHROOMS
6
- SIZE
Ask agent
- TENUREDescribes how you own a property. There are different types of tenure - freehold, leasehold, and commonhold.Read more about tenure in our glossary page.
Freehold
Key features
- Stunning detached character cottage
- Dating back to the 17th Century
- Set within a four acre plot
- Direct forest access
- Far reaching views over the Sowley Estate
- Heated swimming pool
- Barn, stable block & manège
- Separate one bedroom annexe
- Extensive garaging
Description
A stunning detached character cottage dating back to the 17th Century set within a four acre plot with direct forest access in the highly sought after New Forest hamlet of East Boldre with far reaching views over the Sowley Estate. The property has been completely refurbished by the current owners and boasts landscaped gardens, a heated swimming pool, barn, stable block, manège, separate one bedroom annexe and extensive garaging.
The property has a wonderful Forest location allowing access to Beaulieu village, Bucklers Hard and the Georgian market town of Lymington which lies to the West with its sought after marinas and yacht clubs. There is also a popular marina at nearby Bucklers Hard and the Beaulieu River Sailing Club offers opportunities for sailing enthusiasts. The attractive town of Lymington has a number of supermarkets and independent shops including some designer boutiques and is surrounded by the outstanding natural beauty of the New Forest National Park. Brockenhurst Railway Station (approximately 5.5 miles) provides a half hourly service to London Waterloo with a journey time of approximately 90 minutes, and the motorway networks surrounding Southampton are also within direct travelling distance. There are many well regarded schools in the surrounding area.
The five bedroom property was originally two separate dwellings and was converted to its present format some 40 years ago. The current owners have undergone an extensive refurbishment and remodelling programme to include a kitchen extension, two new bathrooms, Cat 5 cabling, intelligent lighting systems, a pool complex, extensive landscaping and a brand new thatched roof completed July 2024. The ground floor offers character accommodation with a welcoming hallway, cloakroom, luxury kitchen/breakfast room, dining room and drawing room both with garden access, study, an impressive utility and boot room with dog shower and a spacious double bedroom with ensuite, ideal for guests. Upstairs there are four family bedrooms, the principal having a dressing room with ensuite and unrivalled views of the countryside. The second bedroom also has an ensuite with a separate shower room servicing the remaining two rooms.
Ancillary accommodation is provided in the form of a newly refurbished self contained one bedroom annexe which is positioned adjacent to an equestrian block which consists of a store, tack room, three stables, a large barn, ideal for a rib or classic storage, second store room and further ancillary accommodation in the form of a snug/games room with a separate shower room.
Overall this is a beautiful family home in the heart of the New Forest with far reaching views offering a lifestyle opportunity to include equestrian / pool, garaging and stunning gardens.
The property is discreetly positioned set back at the end of a long drive with a cattle grid. The exquisite gardens have been designed by Chelsea Gold medal winner, Charlotte Rowe and offer a paradise of colour, texture and fragrance. The four acres of formal gardens are bordered by Sowley & Beaulieu Estate with far reaching views across open fields owned by the Sowley Estate. The equestrian grounds allow the rider to ride out directly on to the open forest. There is external lighting by Light IQ of London. A swimming pool with glass surround and integrated safety cover is heated by an air heat source pump providing year round usage. There is extensive parking on the gravel drive with a double oak framed car port and double garage. In 2021 a horse manège was added adjacent to the barn, stable block and tack room.
Services
Tenure: Freehold
Property Construction: Thatch and cob
Mains water & electric, private drainage and oil fired heating
Main House Council Tax Band: G
Self Contained Annexe Council Tax Band : A
Energy Performance Rating: D Current: 64 Potential: 75
Self Contained Annexe Energy Performance Rating: A
Mobile coverage : Moderate coverage with EE, Three & O2 (buyer to check with their provider).
Ultrafast Broadband with speeds of up to 1000 Mbps is available at the property (Ofcom)
Conservation Area: Yes, Forest South East
Flood Risk: No Risk
Brochures
Brochure 1- COUNCIL TAXA payment made to your local authority in order to pay for local services like schools, libraries, and refuse collection. The amount you pay depends on the value of the property.Read more about council Tax in our glossary page.
- Band: G
- PARKINGDetails of how and where vehicles can be parked, and any associated costs.Read more about parking in our glossary page.
- Garage,Driveway
- GARDENA property has access to an outdoor space, which could be private or shared.
- Yes
- ACCESSIBILITYHow a property has been adapted to meet the needs of vulnerable or disabled individuals.Read more about accessibility in our glossary page.
- Ask agent
Main Road, East Boldre, Brockenhurst, SO42
Add an important place to see how long it'd take to get there from our property listings.
__mins driving to your place
Your mortgage
Notes
Staying secure when looking for property
Ensure you're up to date with our latest advice on how to avoid fraud or scams when looking for property online.
Visit our security centre to find out moreDisclaimer - Property reference 27830152. The information displayed about this property comprises a property advertisement. Rightmove.co.uk makes no warranty as to the accuracy or completeness of the advertisement or any linked or associated information, and Rightmove has no control over the content. This property advertisement does not constitute property particulars. The information is provided and maintained by Spencers, Lymington. Please contact the selling agent or developer directly to obtain any information which may be available under the terms of The Energy Performance of Buildings (Certificates and Inspections) (England and Wales) Regulations 2007 or the Home Report if in relation to a residential property in Scotland.
*This is the average speed from the provider with the fastest broadband package available at this postcode. The average speed displayed is based on the download speeds of at least 50% of customers at peak time (8pm to 10pm). Fibre/cable services at the postcode are subject to availability and may differ between properties within a postcode. Speeds can be affected by a range of technical and environmental factors. The speed at the property may be lower than that listed above. You can check the estimated speed and confirm availability to a property prior to purchasing on the broadband provider's website. Providers may increase charges. The information is provided and maintained by Decision Technologies Limited. **This is indicative only and based on a 2-person household with multiple devices and simultaneous usage. Broadband performance is affected by multiple factors including number of occupants and devices, simultaneous usage, router range etc. For more information speak to your broadband provider.
Map data ©OpenStreetMap contributors.





