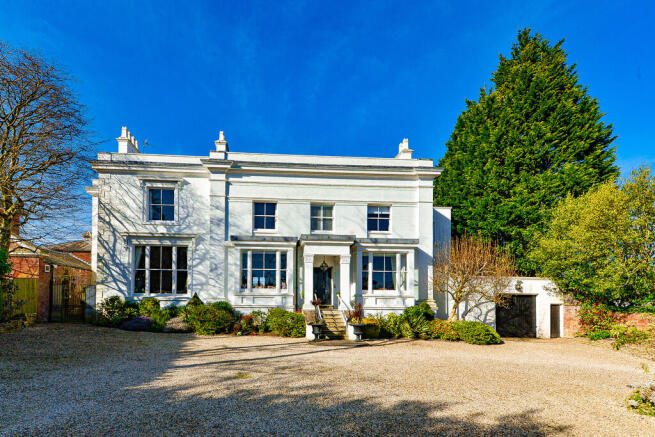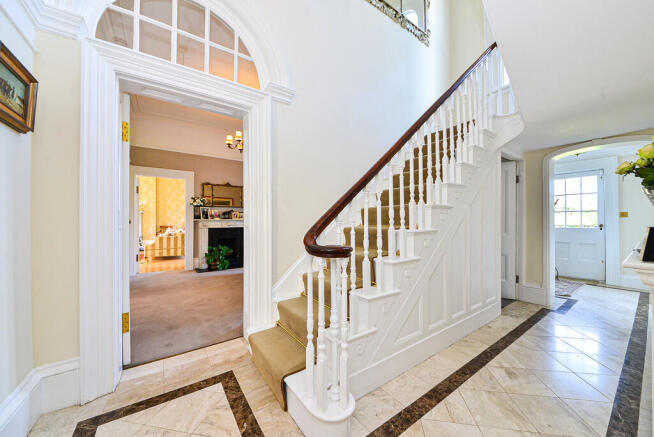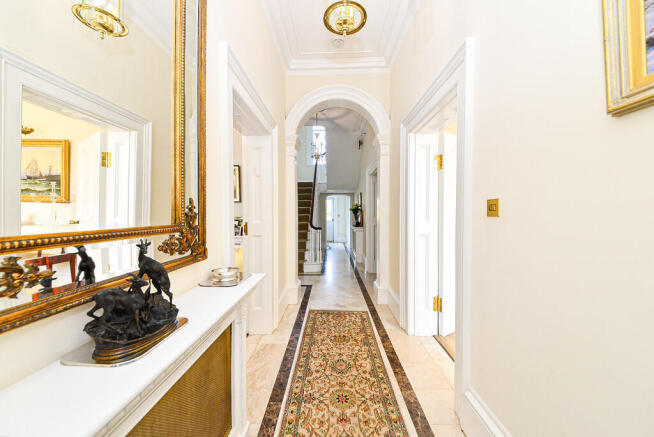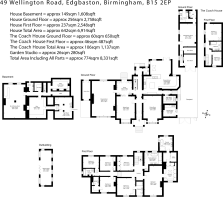
Wellington Road , Edgbaston , Birmingham

- PROPERTY TYPE
Detached
- BEDROOMS
6
- BATHROOMS
5
- SIZE
Ask agent
- TENUREDescribes how you own a property. There are different types of tenure - freehold, leasehold, and commonhold.Read more about tenure in our glossary page.
Freehold
Description
Entrance vestibule, reception hall, cloakroom, 3 principal reception rooms and a study, open plan breakfast kitchen/family room, and a laundry/freezer room. Converted basement with gym, and cinema room/bar. On the first floor is a fine master bedroom with luxury en suite dressing room and bathroom, 5 further bedrooms, 2 family bathrooms and a further 2 en suite shower rooms. Two storey, 2-bedroom coach house. Approximately 8,331 sq ft (774 sq m) in total.
Gated and screened off-road parking on the front drive with electric car charging point. Secure side courtyard. Well maintained mature walled gardens. Modern outbuilding/cabin suitable as a studio/home office. Total plot is 0.74 acre (0.30 ha).
SITUATION
Edgbaston is an exclusive suburb of Birmingham, rich in history and being part of one of England's largest urban conservation areas. Much of Edgbaston comes under the control of the renowned Calthorpe Estate which is committed to preserving the quality and original character of the area and the properties within it.
Wellington Road is ideally located for access to Birmingham City Centre which lies just about 1.5 miles to the north via the nearby A38 Bristol Road. Fiveways Railway Station is less than a mile away and provides direct access to Birmingham's New Street Station which is one stop (5 minutes) down the line.
Both the Edgbaston Priory Tennis and Squash Club, and Edgbaston Golf Club are within easy walking distance of the property. Edgbaston Cricket Ground, the Birmingham Botanical Gardens, Winterbourne Botanic Gardens, and the Martineau Gardens are also situated close by.
DESCRIPTION
49 Wellington Road is a handsome and substantial early Victorian residence, listed Grade 2 for its architectural and historic importance, with original parts dating from circa 1840.
The property offers distinctive and attractive stucco faced elevations, principally set beneath a pitched slate roof, with relief offered by sash fenestration. The house is approached through electronically operated entrance gates, leading onto a deep-set carriage sweep, and which provides ample parking for numerous cars.
The current owners have carried out a comprehensive refurbishment and tasteful modernisation of the property, to now provide a truly wonderful family home of quality. This beautifully appointed house has been completed to an exceedingly high level of specification throughout, whilst also retaining the character and feel of an imposing period residence.
In total the house has spacious and well laid out accommodation extending in all to circa 8,000 sq ft (774 sq.m.), all set over 2 floors, and including the excellent converted basement, and a fully refurbished 2 storey coach house.
On the Ground Floor
From the front dive the house is approached via wide stone steps into the portico entrance porch, with double timber front doors opening into an entrance vestibule, and further part glazed double doors continuing into the central reception hall. This impressive hall has a marble tiled floor and access to a cloakroom, as well as to the principal reception rooms and dining kitchen/family room.
The front dining room has a fine southerly aspect, with a large bay window, and central feature of a fireplace with Adams style timber surround and gas coal effect fire set within. The front sitting room also has a large bay window with window seat set within enjoying a southerly aspect and a fine fireplace with a black marble hearth and gas coal effect fire.
The study has a delightful aspect and French doors out onto the rear terrace, built in bookcases flanking the French doors and a feature fireplace with ornate marble surround and coal effect gas fire set within.
The magnificent drawing room is flooded with natural light via its dual aspect and a large feature arched window enjoys a fine vista over the rear gardens. This impressive reception room has a wonderful high ceiling, quality parquet wood floor, and a central marble fireplace with coal effect gas fire.
The extensive breakfast kitchen/family room provides a wonderful open plan area and most practical everyday living space. The kitchen area has a slate floor and is fitted with a comprehensive range of base and wall mounted cupboards, dresser unit to the one wall, large central island unit, ample marble work surface areas, double bowl sink unit with instant hot water tap, and appliances to include a NEFF dishwasher and microwave, Lacanche range cooker and space for an American style fried/freezer. There is a fitted breakfast bar and dining /sitting area, with access out onto the rear terrace via French doors and external steps.
A side hall/cloaks area has a part glazed door and external steps leading down to the secure side courtyard, as well as giving access to the utility room.
On the First Floor
From the reception hall an elegant staircase with three quarter height landing and feature arched picture window, leads up to the first-floor landing. The superb master bedroom, is served by a spacious dressing room, leading through a further dressing lobby (with walk In dressing area off) onto to the luxury en suite bathroom with large walk-in glazed shower, free standing bath, twin wash hand basins in a vanity unit and a WC. Bedroom 2 has a south facing front aspect, fitted double wardrobe, and is served by a fine modern en suite shower room,
There is a superb luxuriously appointed family bathroom with full length, glazed walk-in shower with large rain shower head, free standing bath, twin sinks set within a vanity unit with mirror and vanity lighting above, WC, and heated towel rail. There are a further four double bedrooms, separate family bathroom, and additional en suite shower room to bedroom 4.
Lower Ground Floor/Basement
A fully converted area providing excellent additional living space and currently comprising useful cellar/storage rooms as well as a large cloaks room, separate WC, a gymnasium (leading through to the plant/boiler room) and a superb, fitted bar/cinema room.
Coach House
The fully refurbished two storey brick and slate tiled coach house, currently provides additional living quarters for staff/guests, and comprising a reception room, kitchen, and cloakroom on the ground floor, and 2 bedrooms and a bathroom on the first floor.
Outside
Electronically operated entrance gates open onto a deep set gravelled front driveway, providing parking for numerous cars to the fore of the house, and with mature screening giving total privacy to this area. There is also a 3-phase car charging point.
Large timber gates lead to the side courtyard area, ideal as a secure additional parking area and leading to a storeroom (within the coach house), and laundry/garden room.
Directly to the rear of the house is an extensive flagstone terrace, providing an excellent al fresco entertaining space. In addition is a useful covered fully operational outdoor kitchen/BBQ area, with access to a covered side passageway providing additional storage.
The well maintained and beautiful walled gardens are a most attractive feature of the property and have been beautifully landscaped to create the perfect environment for relaxing and entertaining. They comprise extensive level lawns, with deep well planted borders and several established trees. Paved pathways wind down the garden, and with a large modern outbuilding/cabin ideally suited as a home office/studio with double glazed bi fold doors and lighting/ power connected. To the far end of the garden is a designated children's play area, with treehouse, rope walkway/slide and see saw.
The house and gardens in all extend to around 0.74 acre (0.30 hectare) or thereabouts.
GENERAL INFORMATION
Tenure: The property is Freehold however as it forms part of the Calthorpe Estate it is subject to the Estate's Scheme of Management a copy of which is available on request.
Council Tax: Band H
Published March 2025
Brochures
Brochure- COUNCIL TAXA payment made to your local authority in order to pay for local services like schools, libraries, and refuse collection. The amount you pay depends on the value of the property.Read more about council Tax in our glossary page.
- Band: H
- PARKINGDetails of how and where vehicles can be parked, and any associated costs.Read more about parking in our glossary page.
- Yes
- GARDENA property has access to an outdoor space, which could be private or shared.
- Yes
- ACCESSIBILITYHow a property has been adapted to meet the needs of vulnerable or disabled individuals.Read more about accessibility in our glossary page.
- Ask agent
Energy performance certificate - ask agent
Wellington Road , Edgbaston , Birmingham
Add an important place to see how long it'd take to get there from our property listings.
__mins driving to your place
Your mortgage
Notes
Staying secure when looking for property
Ensure you're up to date with our latest advice on how to avoid fraud or scams when looking for property online.
Visit our security centre to find out moreDisclaimer - Property reference 101367008921. The information displayed about this property comprises a property advertisement. Rightmove.co.uk makes no warranty as to the accuracy or completeness of the advertisement or any linked or associated information, and Rightmove has no control over the content. This property advertisement does not constitute property particulars. The information is provided and maintained by Robert Powell, Birmingham. Please contact the selling agent or developer directly to obtain any information which may be available under the terms of The Energy Performance of Buildings (Certificates and Inspections) (England and Wales) Regulations 2007 or the Home Report if in relation to a residential property in Scotland.
*This is the average speed from the provider with the fastest broadband package available at this postcode. The average speed displayed is based on the download speeds of at least 50% of customers at peak time (8pm to 10pm). Fibre/cable services at the postcode are subject to availability and may differ between properties within a postcode. Speeds can be affected by a range of technical and environmental factors. The speed at the property may be lower than that listed above. You can check the estimated speed and confirm availability to a property prior to purchasing on the broadband provider's website. Providers may increase charges. The information is provided and maintained by Decision Technologies Limited. **This is indicative only and based on a 2-person household with multiple devices and simultaneous usage. Broadband performance is affected by multiple factors including number of occupants and devices, simultaneous usage, router range etc. For more information speak to your broadband provider.
Map data ©OpenStreetMap contributors.








