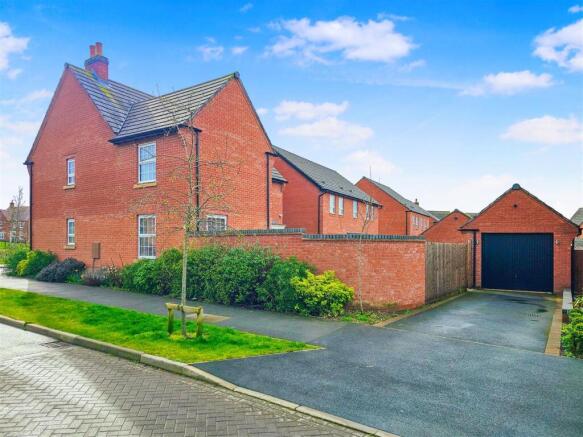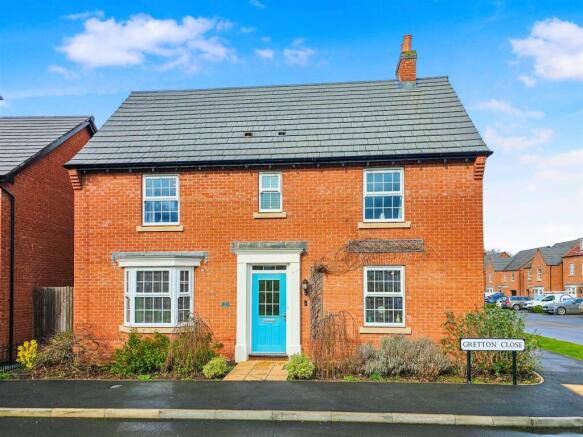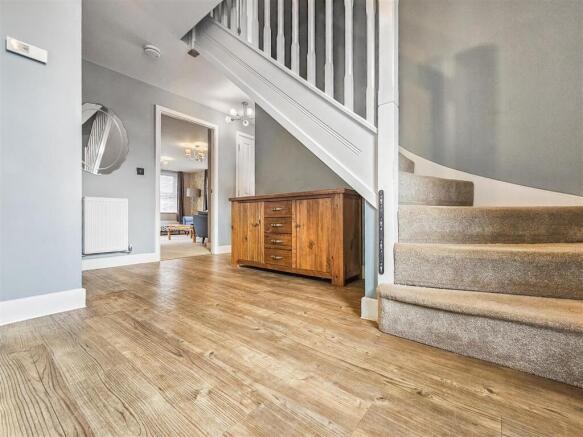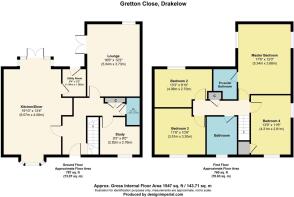
Gretton Close, Drakelow

- PROPERTY TYPE
Detached
- BEDROOMS
4
- BATHROOMS
3
- SIZE
1,600 sq ft
149 sq m
- TENUREDescribes how you own a property. There are different types of tenure - freehold, leasehold, and commonhold.Read more about tenure in our glossary page.
Freehold
Key features
- NO CHAIN
- MODERN OPEN PLAN KITCHEN/DINER
- MULTIPLE OFF-ROAD PARKING SPACES
- LARGE GARAGE
- SEPARATE STUDY/LIVING SPACE
- SPACIOUS LOUNGE
- SUBSTANTIAL MASTER BEDROOM WITH EN-SUITE
- LANDSCAPED GARDENS
- POPULAR DEVELOPMENT
- SUBSTANTIAL CORNER PLOT
Description
Drakelow village is situated just a short drive to Burton-upon-Trent and has great commuter routes to the A38, M1 and M42, this paired with the tranquillity away from the hustle and bustle, makes the location fantastic.
From the outside the double fronted property is grand and well-presented with a bright composite front door between the front windows, in front of a small front garden area. The front has nice views looking Hare Park, another advantage if you have children.
The property itself is built with modern living in mind, the Open Plan Kitchen Diner being the hub of the home. The Master Bedroom boasts an En-suite, and the 3 other bedrooms are also all double in size and benefit from built in wardrobes. As well as this, the family bathroom has both a bath and walk-in shower. There is also a Large Detached Garage. and long Double Driveway.
Upon entering the property you are met by a Reception Hall which is inviting and bright with a spindled-staircase leading to first floor, as well as access to the Kitchen-Diner, Lounge, Study and Cloakroom WC
The Open Plan Kitchen-Diner is another living space, perfect for entertaining with the dining area overlooking the kitchen, and French doors opening out to the rear garden. The dining area benefits from a bay window to the front elevation, as well as oak Karndean flooring which flows through from the Hallway. The Kitchen area has a centre island which adds to the functionality, and integral appliances include an oven, hob, fridge freezer and dishwasher, with the washing machine in the Utility through a door to the back of the room.
The Lounge enjoying a dual aspect with window to the side and French doors opening out to the rear garden.
The Study is a flexible space which would also make good use as another Living Room or Games Room. The area benefits from plush carpets and neutral décor, and there is ample light via the UPVC window to the front elevation.
The Guest Cloakroom is bigger than most properties of this type, with oak Karndean flooring, WC and hand wash basin.
Back to the Hall and up to the first floor, the Landing has doors leading off to 4 bedrooms and the Family Bathroom.
The Master Bedroom is a large double, with the En-Suite Shower Room and a multitude of fitted wardrobes not taking away from the size available, it is a particularly big space for a property of this type, which is showcased by the dual aspect windows. As well as this, the bedroom is tastefully decorated, and has thick pile carpet and a large window for natural light.
The remaining 3 bedrooms are all double in size, especially the Second Bedroom which would not look out of place as a master, this space also has dual aspect windows, and as with the Third Bedroom and Fourth Bedroom, there are fitted wardrobes and thick pile carpets.
The Family Bathroom boasts both a bath and separate walk-in shower. The white bathroom suite is modern, and being white make the room bright, with a feel of cleanliness. The floor is oak Karndean, and the walls are half-tiled.
To the rear, The Garden is a beautifully presented being landscaped and perfect for relaxing, or outdoor gatherings. There are 2 stoned patio areas, surrounding a green and flat lawn, all inside a decoratively bricked boundary. There is also access to the front via the side entrance, and to the Driveway and Garage through another gate. Notable is how the larger plot means that the Garden space is not compromised by having a Detached Garage, an added bonus to this already desirable home.
Kitchen / Diner
19'10" x 13'4" (6.07m x 4.08m)
Utility Room
6'4" x 5'5" (1.94m x 1.66m)
Living Room
16'6" x 12'2" (5.04m x 3.73m)
Study
9'3" x 9'0" (2.82m x 2.76m)
Separate WC
6'3" x 3'0" (1.93m x 0.93m)
First Floor Landing
Master Bedroom
17'6" x 12'0" (5.34m x 3.68m)
Ensuite Bathroom
6'8" x 5'7" (2.05m x 1.71m)
Bedroom 1
8'10" x 13'3" (2.70m x 4.06m)
Bedroom 2
10'9" x 11'6" (3.30m x 3.51m)
Bedroom 3
13'9" x 9'2" (4.21m x 2.81m)
Bathroom
8'10" x 6'6" (2.70m x 2.00m)
Additional Information
Tenure: Freehold
EPC Rating: B
Council tax – E
Local Authority Area: South Derbyshire
We wish to clarify that these particulars should not be relied upon as a statement or representation of fact and do not constitute any part of an offer or contract. Buyers should satisfy themselves through inspection or other means regarding the correctness of the statements contained herein.
Please also be aware that we have not verified the condition of the appliances or the central heating system included in the sale, and buyers are advised to conduct their own assessments before entering into a contract.
**Money Laundering Regulations 2003:**
In accordance with the Money Laundering Regulations 2003, we are obligated to verify your identification before accepting any offers.
**Floorplans:**
We take pride in providing floorplans for all our property particulars, which serve as a guide to layout. Please note that all dimensions are approximate and should not be scaled.
Brochures
Gretton Close, Drakelow- COUNCIL TAXA payment made to your local authority in order to pay for local services like schools, libraries, and refuse collection. The amount you pay depends on the value of the property.Read more about council Tax in our glossary page.
- Band: E
- PARKINGDetails of how and where vehicles can be parked, and any associated costs.Read more about parking in our glossary page.
- Garage,Driveway
- GARDENA property has access to an outdoor space, which could be private or shared.
- Yes
- ACCESSIBILITYHow a property has been adapted to meet the needs of vulnerable or disabled individuals.Read more about accessibility in our glossary page.
- Ask agent
Gretton Close, Drakelow
Add an important place to see how long it'd take to get there from our property listings.
__mins driving to your place
Your mortgage
Notes
Staying secure when looking for property
Ensure you're up to date with our latest advice on how to avoid fraud or scams when looking for property online.
Visit our security centre to find out moreDisclaimer - Property reference 33763498. The information displayed about this property comprises a property advertisement. Rightmove.co.uk makes no warranty as to the accuracy or completeness of the advertisement or any linked or associated information, and Rightmove has no control over the content. This property advertisement does not constitute property particulars. The information is provided and maintained by Open House Estate Agents, Nationwide. Please contact the selling agent or developer directly to obtain any information which may be available under the terms of The Energy Performance of Buildings (Certificates and Inspections) (England and Wales) Regulations 2007 or the Home Report if in relation to a residential property in Scotland.
*This is the average speed from the provider with the fastest broadband package available at this postcode. The average speed displayed is based on the download speeds of at least 50% of customers at peak time (8pm to 10pm). Fibre/cable services at the postcode are subject to availability and may differ between properties within a postcode. Speeds can be affected by a range of technical and environmental factors. The speed at the property may be lower than that listed above. You can check the estimated speed and confirm availability to a property prior to purchasing on the broadband provider's website. Providers may increase charges. The information is provided and maintained by Decision Technologies Limited. **This is indicative only and based on a 2-person household with multiple devices and simultaneous usage. Broadband performance is affected by multiple factors including number of occupants and devices, simultaneous usage, router range etc. For more information speak to your broadband provider.
Map data ©OpenStreetMap contributors.





