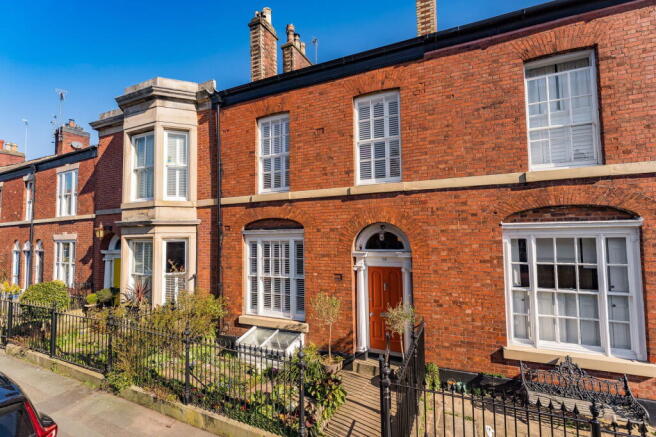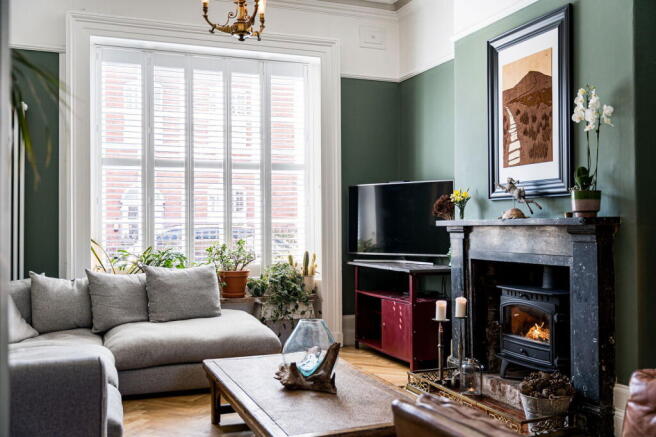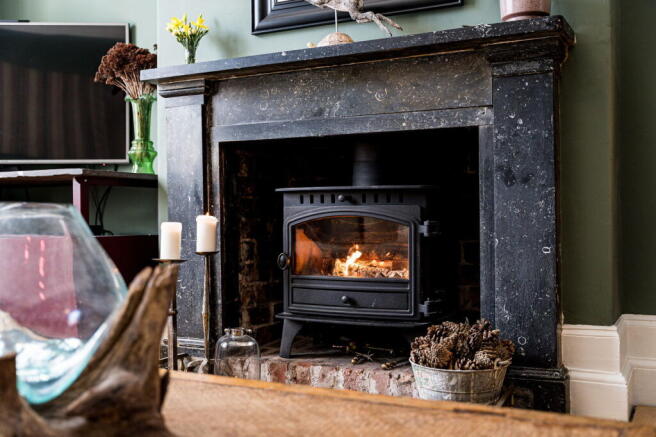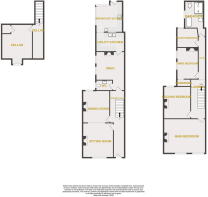Prestbury Road, Macclesfield

- PROPERTY TYPE
Terraced
- BEDROOMS
4
- BATHROOMS
1
- SIZE
1,948 sq ft
181 sq m
- TENUREDescribes how you own a property. There are different types of tenure - freehold, leasehold, and commonhold.Read more about tenure in our glossary page.
Freehold
Key features
- Please Quote Ref JS0322 When Calling
- Stunning Four Piece Period Style Bathroom with Slipper Bath & Downstairs WC Featuring Burlington Sanitary Ware
- Iconic & Substantial Four Bedroom Classically Styled Victorian Red Brick Terrace with Heritage Glazed Georgian Bar Sliding Sash Windows
- Victorian Walled Garden with Brick Faced Raised Flowerbeds, Tumbled Limestone Paving and Rear Gated Access
- Original Victorian Features with High Ceilings, Picture Rails and Minton Tiled Flooring
- Herringbone Wood Block & Tumbled Limestone Flooring
- Open Plan Sitting & Dining Room with Many Original Features Including The Original Gas Light Fittings
- Third Reception Room with Log Burning Stove Used as a Snug
- Breakfast Kitchen Featuring A Timeless Shaker Style Fitted Kitchen with Calcutta Quartz Countertops, Integrated Appliances & Aluminium Glazing
- Basement Cellar Plus Residents Permit On Street Parking
Description
An Exquisite Grade II Listed Victorian Residence on Prestbury Road, Macclesfield
Set behind wrought-iron gates and elegant railings, this distinguished Grade II listed Victorian residence, dating back to 1853, stands as a testament to the enduring craftsmanship and grandeur of its era. A fine example of period architecture it is now awaiting its next custodians to preserve and cherish its rich heritage.
On arrival, a flagged pathway leads to the imposing entrance, whereupon crossing the threshold, one is immediately struck by the home’s refined elegance. The grand entrance hall, adorned with original Minton tiled flooring, soaring ceilings, intricate coving, and deep skirting boards, sets a dignified tone. Leading from the hallway are two graciously proportioned reception rooms, both featuring solid oak herringbone flooring. The front reception room is particularly striking, boasting a magnificent marble fireplace with a multifuel stove, tiled hearth, and a brass fender, as well as the original brass ceiling pendant light fitting with its pulley weight, a rare and beautifully preserved feature. The second reception room offers an equally impressive space, filled with natural light and ideal for refined entertaining. A charming snug to the rear, featuring a handsome log-burning stove, provides an additional intimate retreat, whilst a guest cloakroom and utility area enhance the practicality of the ground floor.
To the rear of the property lies a stunning breakfast kitchen, where classic elegance meets modern refinement. The Heritage Green shaker-style cabinetry, complemented by exposed brickwork and luxurious Calcutta quartz countertops, displays understated sophistication. The space is further enhanced by high-end appliances, a boiling water tap, and bespoke aluminium glazing. The partially pitched glazed roof floods the kitchen with natural light, creating an inviting and atmospheric setting.
Ascending the staircase, one is met with a spacious landing, illuminated by a circular glazed ceiling rose featuring an additional and original brass gas light fitting, a rare and striking period feature. The upper floor accommodates four well-appointed bedrooms, each echoing the home’s inherent grandeur. The four-piece bathroom suite is a particular highlight, complete with a freestanding slipper bath and a separate walk-in shower, offering an elegant space to relax and unwind.
Externally, the traditional walled courtyard garden provides a tranquil and private setting, featuring mature raised flower beds with brick facings, complemented by tumbled limestone flags in Rutland grey. The property also benefits from rear gated access via Riseley Street and two cellar chambers, providing valuable storage. Gas central heating is supplied via a combination boiler, and permit parking is available through Cheshire East Council at an additional annual charge.
This beautiful home enjoys an enviable position within easy walking distance of Macclesfield’s historic marketplace, where a monthly artisan market known locally as "The Treacle Market" lends a vibrant charm to the town. The convenient route via Chestergate reveals an array of independent local businesses, cafés, and restaurants, encapsulating the timeless appeal of this desirable location.
A home of such stature and provenance is an increasingly rare offering. This is an opportunity to become the custodians of a truly exceptional period residence, safeguarding its legacy for generations to come.
Early viewing is strongly recommended to appreciate the full extent of its historic and architectural significance.
Local Authority - Cheshire East
Council Tax Band - E
Tenure - Freehold
Mains Gas, Electric & Water
Ground Floor
Entrance Hall
29ft 3 x 5ft 8 reducing to 4ft 3 original panelled wooden door to front elevation with half shaped lunette single glazed window over, two ceiling pendant lights, cornicing, picture rails, surbase rails, deep skirting boards, Minton tiled flooring and tumbled limestone flooring, period style column radiator, staircase with spindled balustrade to first floor power point, panelling to staircase, doors to open plan living and dining room and door to rear snug and kitchen.
Sitting Room
14ft 8 x 13ft Heritage wooden single glazed encasement sliding sash window to front elevation with heritage glass, plantation shutter blinds, original ceiling brass pendant light fitting with a pulley weight, cornicing, picture rails, marble fire surround with an inset multi fuel stove and a tiled hearth with brass fire fender, deep skirting boards, Oak herringbone flooring, original panelled glazed door with wooden encasement, vertical column radiator, power points and opening to dining room.
Dining Room
13ft 8 x 11ft 5 Original wooden single glazed sliding sash window to rear elevation, brass ceiling light, cornicing, picture rails, decorative fire with marble fire surround deep skirting boards, original glazed panelled door with wooden encasement and Oak herringbone flooring.
Snug
16ft 6 x 11ft 8 x 11ft 9 reducing to 4ft 2 Original wooden single glazed sliding sash windows to side elevation with plantation shutter blinds, ceiling pendant light, multi fuel stove, column radiator, tumbled stone floor, power points and deep skirting boards, original glazed panelled door to kitchen and picture rail shelf.
Kitchen
8ft 2 x 11ft 9 opening into 13ft 1 red to 11ft 4 x 11ft 4 Bespoke hand made fully fitted kitchen in Heritage Green with Calcutta quartz countertops, under-mounted stainless steel sink with filtered boiling water tap, NEFF four ring induction hob with downdraft extraction, NEFF single fan assisted oven with grill and slide and hide door, integrated microwave oven, warming drawer, dishwasher, washing machine, separate fridge and freezer and pull out bin. Twin under-mounted Belfast sink with chrome mixer tap, cupboard housing Vaillant combination boiler, vertical column radiator, LED down lights, deep skirting boards, tumbled stone flooring and aluminium double-glazed door to rear elevation and glazing with glazed roof.
WC
7ft 2 x 4ft 5 Original wooden single glazed windows to side elevation with plantation shutter blinds, ceiling light, Burlington sanitary ware with low-level lever flush WC and wash-hand basin with chrome taps, period style chrome heated towel radiator and heritage style tiles to splash backs with tumbled limestone flagged flooring.
First Floor
Landing
17ft 6 x 5ft 8 Original brass ceiling light, with glazed ceiling rose, cornicing, picture rails, original spindles balustrade and deep skirting boards.
Main Bedroom
14ft 9 x 17ft 9 Heritage wooden single glazed encasement sliding sash windows to front elevation with heritage glass, plantation shutter blinds, ceiling light, column radiator, marble fire surround open fire and inset grate with a tiled hearth, power points and deep skirting boards.
Second Bedroom
13ft 9 x 11ft 5 Original single glazed sliding sash window to rear elevation with plantation shutter blind, ceiling light, column radiator, deep skirting boards, decorative fireplace with wooden fire surround and a tiled hearth and power points.
Third Bedroom
12ft 9 reducing to 11ft 3 x 9ft Original single glazed sliding sash windows to side elevation with plantation shutter blinds, decorative wooden fire surround with cast iron grate, vertical column radiator, wall panelling and walk-in wardrobe. 5ft 4 x 3ft 1
Fourth Bedroom
8ft 5 x 9ft double glazed sliding sash window to rear elevation with plantation shutter blind, ceiling light, vertical column radiator and power points.
Bathroom
12ft 8 x 5ft 8 Traditional four piece bathroom suite consisting of a slipper bath with claw feet and chrome telephone tap with hand-held shower attachment, wash-hand basin with period style chrome taps, high flush WC with pull cord and shower enclosure with overhead thermostatic shower and additional hand-held shower attachment on a riser rail, tiles to splash backs, wall panelling, LED down lights, extractor fan, column radiator and uPVC double glazed sliding sash window to side elevation with plantation shutter blind. 4ft x 2ft 6
Inner Corridor
17ft 7 x 2ft 4 ceiling light, cornicing, picture rail and deep skirting boards. Loft hatch to loft which is partially boarded with a light and power.
Lower Ground Floor
Cellars
Main Cellar Chamber 14ft 7 x 12ft 7 uPVC double-glazed window to front elevation, two ceiling strip lights, wall light, water meter, gas meter mains electrical consumer unit.
Second Small Cellar Chamber 14ft 6 x 4ft 3 stone flagged flooring and wall light.
External
Front
The front of the property is set back behind a wrought-iron gate and railings with a stone-flagged path leading to the front door and raised well-established flowerbeds. External light.
Rear
This Victorian walled garden offers a sense of privacy and seclusion, enclosed by tall brick walls with coping stones typical of the era. Designed for ease of upkeep, the garden features well-established raised flower beds with brick facings, planted with a mixture of shrubs, perennials, and mature trees. The ground is laid with tumbled limestone flags which flow from the interior of the home, complementing the traditional style. Practical additions such as outside power points, lighting, and a water tap enhance the space, while rear gated access provides convenient access from Riseley Street.
DISCLAIMER
CAVEAT EMPTOR - it is the buyer's responsibility to verify and check that all the information is correct and that all goods and services are in working order before committing to purchase the property. My details are worked in conjunction with my sellers and collectively we aim to ensure that the information provided at the time of advertising is correct and as accurate as possible, however their accuracy is not a guarantee and the information provided does not form part of a contract and are not to be relied upon as statements of fact but only as a guide - particularly relating to specifics of a lease under a leasehold or freehold property. Any services and appliances listed in the information set out above have not been tested by me and there is no guarantee is given in relation to their operational ability or efficiency. All measurements have been taken with a 'laser measure' and are provided as a guide to buyers only and are not to be taken as exact measurements. Any fixtures and fittings to be included in the sale of the property, even if mentioned above should be clarified with your solicitor before committing to purchase.
- COUNCIL TAXA payment made to your local authority in order to pay for local services like schools, libraries, and refuse collection. The amount you pay depends on the value of the property.Read more about council Tax in our glossary page.
- Band: E
- LISTED PROPERTYA property designated as being of architectural or historical interest, with additional obligations imposed upon the owner.Read more about listed properties in our glossary page.
- Listed
- PARKINGDetails of how and where vehicles can be parked, and any associated costs.Read more about parking in our glossary page.
- On street,Permit
- GARDENA property has access to an outdoor space, which could be private or shared.
- Private garden
- ACCESSIBILITYHow a property has been adapted to meet the needs of vulnerable or disabled individuals.Read more about accessibility in our glossary page.
- Ask agent
Prestbury Road, Macclesfield
Add an important place to see how long it'd take to get there from our property listings.
__mins driving to your place
Your mortgage
Notes
Staying secure when looking for property
Ensure you're up to date with our latest advice on how to avoid fraud or scams when looking for property online.
Visit our security centre to find out moreDisclaimer - Property reference S1253150. The information displayed about this property comprises a property advertisement. Rightmove.co.uk makes no warranty as to the accuracy or completeness of the advertisement or any linked or associated information, and Rightmove has no control over the content. This property advertisement does not constitute property particulars. The information is provided and maintained by eXp UK, North West. Please contact the selling agent or developer directly to obtain any information which may be available under the terms of The Energy Performance of Buildings (Certificates and Inspections) (England and Wales) Regulations 2007 or the Home Report if in relation to a residential property in Scotland.
*This is the average speed from the provider with the fastest broadband package available at this postcode. The average speed displayed is based on the download speeds of at least 50% of customers at peak time (8pm to 10pm). Fibre/cable services at the postcode are subject to availability and may differ between properties within a postcode. Speeds can be affected by a range of technical and environmental factors. The speed at the property may be lower than that listed above. You can check the estimated speed and confirm availability to a property prior to purchasing on the broadband provider's website. Providers may increase charges. The information is provided and maintained by Decision Technologies Limited. **This is indicative only and based on a 2-person household with multiple devices and simultaneous usage. Broadband performance is affected by multiple factors including number of occupants and devices, simultaneous usage, router range etc. For more information speak to your broadband provider.
Map data ©OpenStreetMap contributors.




