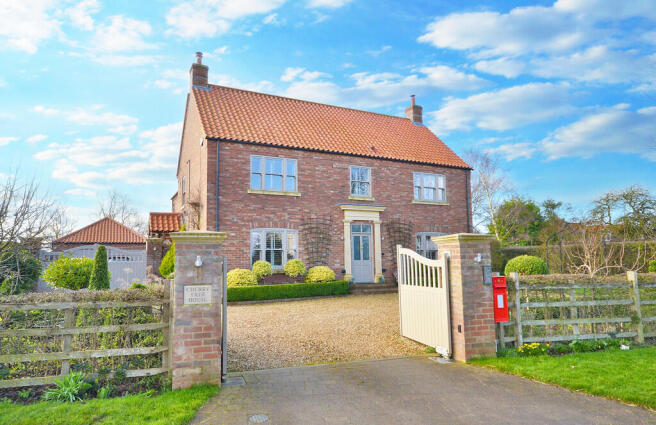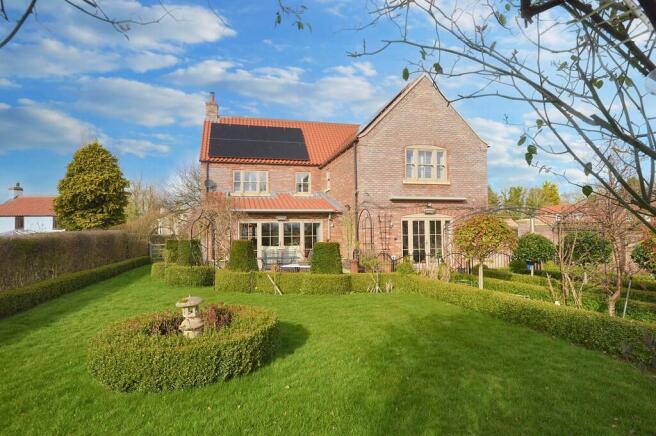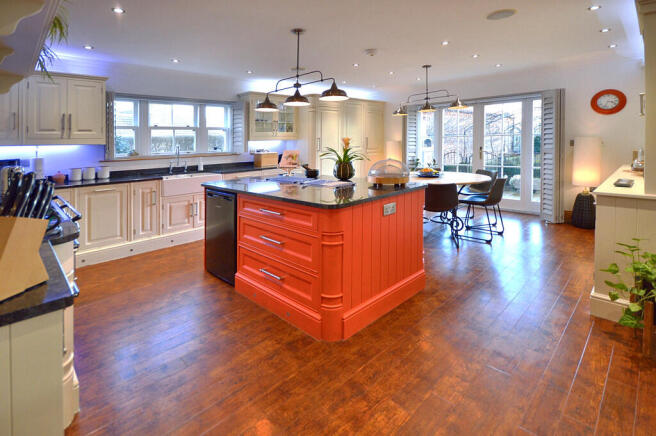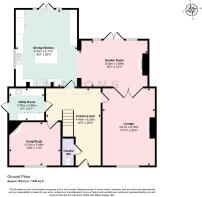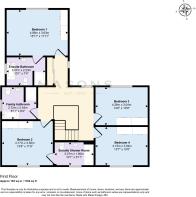
Cherry Tree House, Fulstow LN11 0XF

- PROPERTY TYPE
Detached
- BEDROOMS
4
- BATHROOMS
3
- SIZE
2,444 sq ft
227 sq m
- TENUREDescribes how you own a property. There are different types of tenure - freehold, leasehold, and commonhold.Read more about tenure in our glossary page.
Freehold
Key features
- A country home of supreme quality
- Worcester Ground source heat pump
- Under-floor heating throughout
- PV solar panels and battery storage
- 4 double bedrooms, all with oak wardrobes
- 2 bathrooms and shower room
- 3 reception rooms, hall, gallery landing
- Sarah Anderson fitted dining-kitchen
- Double-gated driveway, double garage
- Beautiful gardens , greenhouse and stores
Description
Directions From Louth, travel north on the A16 road passing the village of Fotherby and continue through to the far side of Utterby. Carry straight on at the staggered crossroads then take the right turn signposted to Fulstow. Follow the lane to the village centre and at the staggered crossroads carry straight on along Main Street. Continue for some distance until Cherry Tree House is found on the right side.
The Property Completed as a bespoke construction project in December 2011, the house has rustic brick-faced, insulated cavity walls beneath a pitched timber roof structure covered in clay pantiles. The rear two-storey gable wing has been built with corbelled brickwork at the verge for low maintenance. The roof attic space has been formed with attic trusses and has flooring, light and power points - a purchaser could therefore consider conversion into additional second floor accommodation if required subject to any further regulation consents from the local authority.
The double garage has been designed and built to complement the house with twin skin, brick-faced walls under a pitched and hipped clay pan tiled roof and incorporates a workshop/hobbies room and an implement store. A metal-framed greenhouse is situated at the rear. The gardens are an exceptional feature with extensive hard landscaping, exquisite topiary, lawns, high quality paving, walls and gates. A detailed specification is provided below.
Specification This special and unique home has been built and equipped to an exceptional standard. Heating and domestic hot water is provided by a Worcester ground source heat pump, with a pressurised hot water system and underfloor heating via digital room controllers to both ground and first floors. The heating is supplemented by two feature Bath stone fireplaces located in the lounge and snug, each of which has an enamelled log-burning stove inset with carbon monoxide alarms in close proximity. There are mains powered smoke alarms in the hall, landing, attic and kitchen.
20 sleek photovoltaic solar panels were installed to the rear roof slopes in March 2023 and provide up to 7.5Kw to the house and there is 10Kw capacity battery storage with a Solis inverter. Any excess electricity is fed to the National Grid prompting a payment in return. An electric car charging point was installed in August 2022. The present owners maintain the accommodation at a very comfortable temperature all year and their average running cost including EV charging is around £140 pcm.
The property has high quality Bereco coated timber-framed windows of mainly sash style and complementary French doors, creating attractive traditional elevations with efficiency and a thirty-year guarantee from installation against rot and infestation. Internally all windows and the French doors are fitted with custom made plantation shutters by Hilary's Blinds, and concealed to the rear of these, are remote controlled, motorised blinds.
The two en-suite bath/shower rooms and the main family bathroom are all fitted with Burlington Edwardian style suites in white with finely matched chrome fittings and there is an underground rainwater harvesting system with filter and pump which flushes the WCs. The double-glazed French doors from the dining area of the kitchen and the garden room each have a Haus motorised remote control awning with automatic retraction when windy weather is sensed. These also have LED lights inset and electric heaters are positioned above the French doors.
The stunning dining-kitchen has been fitted by respected local specialist Sarah Anderson incorporating a number of integrated appliances to include a Siemens freezer, Neff dishwasher, a Neff larder fridge and a Caple wine cooler. The very impressive Smeg range dual fuel cooker has seven LPG rings, two fan ovens, a smaller oven/grill and a warming drawer. The utility room was fitted by Meanwells (now known as Handsons) and the plumbed in Bosch washing machine is included in the sale
The garden room features a mock fireplace creating an attractive focal point with built-in dressers to each side and a number of the rooms have ceiling-mounted stereo speakers with wall-mounted or remote controls operating concealed hifi units. Each bedroom has a remote-controlled, wall-mounted flatscreen TV (two are WiFi connected) with soundbar and booster to the master bedroom. The wall mounted 50" OLED TV and sound bar in the garden room are included in the sale as is the wall mounted TV in the Snug. All four bedrooms have solid oak built-in wardrobes and three solid oak sliding doors on the rear landing give access to a large linen cupboard.
The hall features a solid oak staircase with concealed cupboard via a handleless door and a heavy oak pillared balustrade extending around the first-floor gallery landing on three sides around a magnificent Christopher Wray crystal chandelier, which is included in the sale. A trap access in oak and framed, has a drop-down aluminium 2-stage Youngman ladder to the attic.
The internal 4-panel and part-glazed doors are of solid oak with oak skirting boards and architraves. Flooring throughout both floors is by Amtico and also an oak style. The double garage has sensor operated led striplights on entry and the building incorporates a hobby room/workshop with stove, together with an implement store opening onto the garden. To the rear is a metal framed greenhouse with electric heater mats and staging. Externally there are ample weatherproof exterior power points, water taps to the garage and each side of the house. There is a stainless-steel hose reel adjacent to the porch.
The property is approached through remote-controlled, motorised, painted oak galleried gates on ornate brick pillars with keypad and intercom entry panel adjacent, onto a gravelled forecourt. Matching manual inner gates secure the side block-paved driveway leading past a handsome oak framed clay-tiled side porch to the garage. A handgate set into a screen wall by the garage, opens into the garden and patios. There are multiple outside wall LED up/downlighters and solar powered patio uplighters.
To conclude, this is an outstanding, highly-specified, turn-key home, maintained in immaculate condition both internally and externally.
Accommodation (Approximate room dimensions are shown on the floor plans which are indicative of the room layout and not to specific scale)
Ground Floor Handsome main front entrance with shaped block steps up to the wide, oak, part-glazed (double-glazed) front door and glazed fanlight over, all set into an ornamental moulded, pillared surround.
Entrance Hall A spacious reception area which is L-shaped overall with the superb solid oak return staircase and heavy ornate balustrade leading up to the gallery on three sides above. Beneath the lower staircase is oak panelling and a concealed handleless door to the useful store cupboard which also houses the manifolds for the under ground-floor heating. Solid oak part-glazed oak doors with ceramic handles lead off the hallway.
Cloakroom/WC White suite of Period style high-level WC and pedestal wash hand basin with chrome towel rail beneath. LED illuminated wall mirror and light-operated extractor fan. Ceramic-tiled walls featuring a mosaic glass tile border.
Lounge A beautifully proportioned room with a light-coloured Bath stone pillared surround to a recessed fireplace with an inset enamelled log-burning stove and projecting hearth. Ceiling speakers operated by a wall control and oak part-glazed double doors on brass library hinges allowing these to fold back totally and create a 2.2m wide walk-through opening to the:
Garden Room A comfortable family room positioned between the lounge and fitted dining kitchen with a semi open plan feel to the latter by virtue of a 2.2m wide walk-through opening. The garden room is aptly named as wide, double-glazed French doors with matching side panels present a panoramic view across the garden and the open fields beyond.
A mock fireplace has been created in Bath stone as a focal point within this room with a large arched, cast iron inset and 50 inch flat screen OLED TV and sound bar mounted above. To each side there are oak-built dressers with a fashionable grey painted finish comprising double base cupboards with lattice-work doors and display shelves above, one cupboard houses the control unit for the ceiling-mounted speakers which operate via the wall controls. This room has a part-sloping ceiling at the rear.
Snug A cosy second sitting room at the front of the house with an angled corner fireplace, again finished in Bath stone creating a pillared surround and hearth to a recessed opening with an inset enamelled log-burning stove. Above the fireplace there is a wall-mounted TV. This room also has twin speakers set into the ceiling and a wall-mounted control.
Dining Kitchen Fully fitted by Sarah Anderson, there is a range of bespoke units mainly painted in Farrow and Ball 'Matchstick' with contrasting coloured island unit in Farrow & Ball 'Charlotte's Locks'. There are extensive polished black granite work surfaces. Fitted with long metal handles, the units comprise base and wall cupboard units with LED plinth lighting set into the moulded base skirting boards, curved moulding to the island unit and projecting side cupboards to the colour co-ordinated dual fuel range cooker. The range is set into a painted and panelled mock fireplace surround with high-level mantel shelf and cooker hood inset with downlighters.
Illuminated glazed display cabinets, wide pan drawer units, substantial dresser complementing the main kitchen with base and wall units incorporating centre display shelves and a painted wooden work surface. New Period style, three-branch chrome lights are fitted to the island and dining area and as detailed in the specification above, there are integrated freezer, dishwasher and larder fridge, together with a wine cooler.
The island unit has a bank of mini drawers and base cupboard units together with bookshelves for cookbooks. The lighting is controlled by an impressive multi-switch panel and the UV filter unit located above one of the wall cupboards. From the dining area there are double-glazed French doors with matching side panels opening onto the rear patio and also presenting fine views over the garden to the open farmland beyond. Once again, the kitchen area has two ceiling-mounted speakers operated by a wall control.
Utility Room Fitted with a comprehensive range of built-in units with a high-gloss, cream-coloured finish to include base double cupboard, classic Belfast sink with chrome single lever mixer tap, terrazzo-style work surfaces with ceramic tile splashbacks, wall cupboard units and a bank of tall cupboard units housing the central heating equipment. The latter comprises a Worcester ground source heat pump with buffer tank adjacent, an insulated Worcester hot water cylinder, expansion vessels for the pressurised systems and a recessed tall cupboard adjacent for storage purposes. This cupboard also houses the Ecowater Water Softener and the electricity consumer unit with MCB's. There is a recess beneath the work surface on one side and also included in the sale is the plumbed-in Bosch washing machine. Extractor fan and part-glazed door out to the oak-framed side porch.
First Floor
Gallery Landing A spacious landing with solid oak balustrade extending from the staircase around a large stairwell on three sides and surrounding the Christopher Wray chandelier in the centre.
The landing extends into an inner landing which gives access to the master bedroom and at the side are three sliding solid oak panelled doors to a shelved airing cupboard/storage cupboard which also houses the manifolds for the first-floor heating. There are windows to the side and rear elevations presenting some stunning views across the gardens and fields. An oak-framed and solid oak-panelled trap access has a drop-down Youngman 2-stage aluminium ladder leading up to the large attic space above which has been floor-boarded for storage purposes and which provides scope as previously described, for conversion subject to containing any necessary consents.
Master Bedroom Positioned at the rear of the house with a solid oak, built-in range of two double wardrobes and a wide window on the rear elevation presenting some stunning views of the garden and farmland beyond. The wardrobe houses a hi-fi unit for the ceiling-mounted speakers which are operated by remote control. There is a large wall-mounted flat screen TV and soundbar which is included in the sale and a connecting door into the:
En Suite Bathroom Fitted to an impressive standard and having ceramic-tiled walls with a travertine mosaic-tiled border extending into the ceramic-tiled shower cubicle with recessed shower mixer unit and large drench head. White suite of double-ended, free-standing slipper bath having centre chrome mixer unit with shower fittings; Edwardian style wash basin with chrome towel rail and ornate high-level WC. Electric chrome heated towel rail/radiator, shaver socket and LED illuminated mirror above the wash basin, together with a glass shelf.
Bedroom 2 (front) An ideal guest double bedroom fitted with a solid oak built-in range of two double wardrobes and having a large flat screen wall-mounted TV. Large window to the front elevation and connecting door to the:
En Suite Shower Room Fitted with a white Edwardian style suite comprising low-level WC, pedestal wash hand basin with chrome towel rail and LED illuminated mirror with glass shelf over and a 1.6m wide shower cubicle with recessed shower mixer controls and a large circular drench head above, together with a glazed side screen. Ceramic-tiled walls with travertine-style mosaic border inset and extending into the shower cubicle. Electric chrome, wall-mounted towel rail/radiator and window to the front elevation.
Bedroom 3 (front) A further double bedroom also fitted with a solid oak-built range of two double wardrobes and having a wall-mounted TV. Window to the front elevation.
Bedroom 4 (rear) Another double bedroom with a solid oak range of two double wardrobes and wall-mounted TV. The window on the rear elevation presents some excellent views, as from the master bedroom suite.
Family Bathroom Positioned at the side of the house with a white suite comprising a free-standing slipper bath with roll top and ball and claw chrome feet, together with an ornamental mixer tap having shower fittings, an ornate high-level WC and pedestal wash hand basin with chrome towel rail; shaver socket and LED illuminated mirror above.
Light-operated extractor fan and electric chrome ladder-style radiator/towel rail. Ceramic-tiled walls with a glass mosaic tiled border inset and extending into the shower cubicle with wall-mounted recessed shower unit and circular drench head above. Window to the side elevation.
Outside The house is approached from the lane over a block-paved driveway leading to a brick pillared entrance with stone caps, wall lighting and name plaque. Motorised, part-galleried painted oak double doors which are operated by remote control, together with a wall-mounted intercom and keypad set into the right pillar.
The gates open onto a gravelled forecourt and turning area which extends across the front of the house for parking and turning, whilst leading at the side to a further pair of part-galleried, painted oak double gates complementing those of the main entrance with capped brick pillars to each side and screen fencing. Beyond these gates, the driveway then continues in diagonally-laid block paving to the detached double garage beyond.
A fine oak framed Porch on brick walled base with clay tiled roof shelters the side door into the utility room.
The forecourt is enclosed by immaculately kept shrubbery beds containing a wonderful variety of evergreen and variegated topiary, low box hedge enclosures and fan shaped wall cast iron trellis to each side of the entrance for climbing plants.
Further climbing plants to the side elevation and lawn extending around to a shaped hedge with an oak five bar gate inset and a lawn pathway continuing with box hedges and hawthorn outer hedge through to the main garden.
The main rear garden is a delightful feature of the property forming a natural sun trap through the day and principally laid to lawn enclosed by low box hedging with further fine examples of topiary. Rustic trelliswork and cast-iron arches with climbing plants trained over to include roses, wisteria, honeysuckle, clematis and jasmine.
Monet shaped arches extend over an array of evergreen miniature standard trees and walkways from coated cast iron gates and balustrade around the patio. The pathways lead to kitchen gardens with espalier trained fruit trees to include apple, pear, apricot and plum. A further oak five bar gate leads to the
Metal-framed lean-to Greenhouse At the rear of the double garage the greenhouse has staging and underheated growing trays. Adjacent to the greenhouse is a large water butt.
Immediately at the rear of the house there is an Indian sandstone paved patio adjacent to the French doors from the garden room and the dining kitchen, each of which have motorised awnings operable by remote control. A capped brick wall with pillars and galleried gate separates the garden from the driveway and adjacent is a brick-built pizza oven with storage beneath.
Detached Double Garage An excellent size with two pairs of oak ledged, braced and framed double doors, a painted textured floor, sensor LED strip lights and power points together with wall shelving and high-level shelf above the doors. Storage space within the roof structure and connecting oak ledged and braced door to the:
Hobby Room/Workshop With a cast iron stove to the corner, strip lights, textured floor and a side double-glazed sash window. Power points, rear door to outside and socket for a wall-mounted TV.
Implement Shed With an oak ledged door from the rear garden, strip light, power points and metal shelving.
Viewing Strictly by prior appointment through the selling agent.
Fulstow A peaceful village located between the market town of Louth and the business hub of Grimsby, just off the A16. Unique for being the only English village crossed by the Greenwich Meridian line, Fulstow is mentioned in the 1086 Domesday Survey as Fugelstow. The Grade II Listed St. Lawrence Church, dating back to the early 13th century, is a village highlight.
The village boasts a primary school, a community-focused village hall, and the popular Cross Keys pub at its centre. Fulstow is known for its strong community spirit, with active local clubs such as the cricket and football teams. It offers a charming countryside retreat, perfect for those seeking the tranquillity of a traditional Lincolnshire village.
Nearby, Louth is a vibrant market town that seamlessly blends history, culture, and natural beauty. Its bustling weekly markets, independent shops, and array of cafés, restaurants, and traditional pubs make it a hub of activity. Nestled on the edge of the Lincolnshire Wolds, the town offers easy access to scenic walks and bridleways, complemented by excellent leisure facilities, including a swimming complex, tennis academy, and golf club. Families benefit from highly regarded schools. Just seven miles from the picturesque Lincolnshire coast and the main regional business centres are in Lincoln (35 miles) and Grimsby (24 miles).
What3Words ///gambles.downfield.inch
General Information The particulars of this property are intended to give a fair and substantially correct overall description for the guidance of intending purchasers. No responsibility is to be assumed for individual items. No appliances have been tested. The fixtures, fittings and floor coverings described in these sales particulars are to be included in the sale. Any Plans/Maps are not to specific scale, are based on information supplied and subject to verification by a solicitor at sale stage. We are advised that the property is connected to mains electricity, water and drainage but no utility searches have been carried out to confirm at this stage. The property is in Council Tax band F.
Brochures
Online PDF Brochu...- COUNCIL TAXA payment made to your local authority in order to pay for local services like schools, libraries, and refuse collection. The amount you pay depends on the value of the property.Read more about council Tax in our glossary page.
- Band: F
- PARKINGDetails of how and where vehicles can be parked, and any associated costs.Read more about parking in our glossary page.
- Garage,Off street,EV charging
- GARDENA property has access to an outdoor space, which could be private or shared.
- Yes
- ACCESSIBILITYHow a property has been adapted to meet the needs of vulnerable or disabled individuals.Read more about accessibility in our glossary page.
- Ask agent
Cherry Tree House, Fulstow LN11 0XF
Add an important place to see how long it'd take to get there from our property listings.
__mins driving to your place
Your mortgage
Notes
Staying secure when looking for property
Ensure you're up to date with our latest advice on how to avoid fraud or scams when looking for property online.
Visit our security centre to find out moreDisclaimer - Property reference 101134008487. The information displayed about this property comprises a property advertisement. Rightmove.co.uk makes no warranty as to the accuracy or completeness of the advertisement or any linked or associated information, and Rightmove has no control over the content. This property advertisement does not constitute property particulars. The information is provided and maintained by Masons Sales, Louth. Please contact the selling agent or developer directly to obtain any information which may be available under the terms of The Energy Performance of Buildings (Certificates and Inspections) (England and Wales) Regulations 2007 or the Home Report if in relation to a residential property in Scotland.
*This is the average speed from the provider with the fastest broadband package available at this postcode. The average speed displayed is based on the download speeds of at least 50% of customers at peak time (8pm to 10pm). Fibre/cable services at the postcode are subject to availability and may differ between properties within a postcode. Speeds can be affected by a range of technical and environmental factors. The speed at the property may be lower than that listed above. You can check the estimated speed and confirm availability to a property prior to purchasing on the broadband provider's website. Providers may increase charges. The information is provided and maintained by Decision Technologies Limited. **This is indicative only and based on a 2-person household with multiple devices and simultaneous usage. Broadband performance is affected by multiple factors including number of occupants and devices, simultaneous usage, router range etc. For more information speak to your broadband provider.
Map data ©OpenStreetMap contributors.
