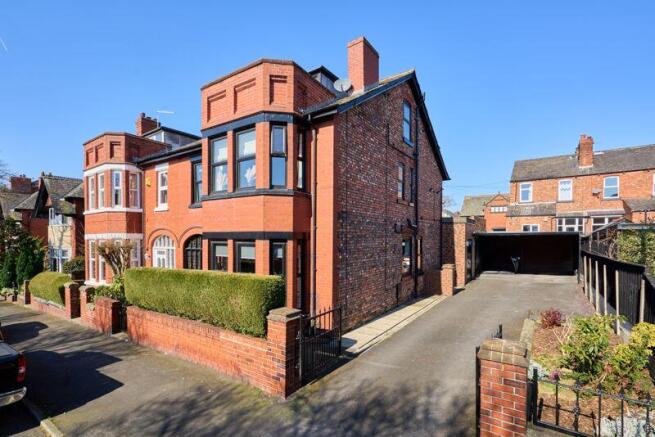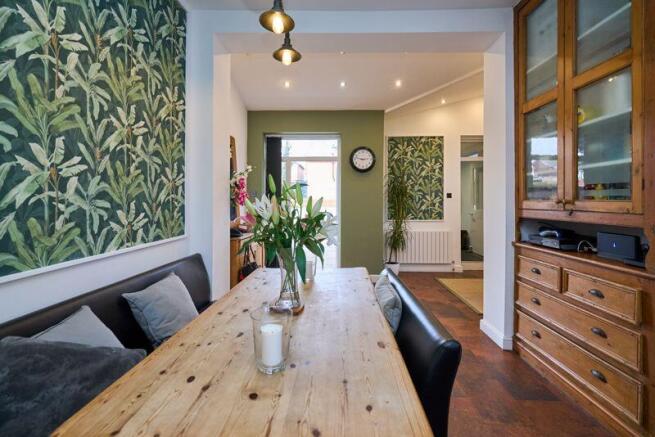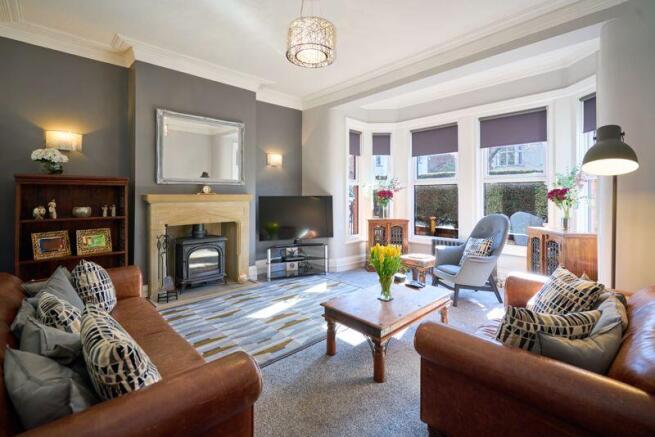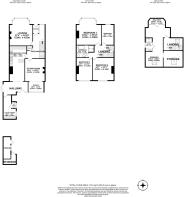
Swinley Road, Swinley, Wigan, WN1 2DL

- PROPERTY TYPE
Semi-Detached
- BEDROOMS
5
- BATHROOMS
2
- SIZE
Ask agent
Key features
- Traditional Victorian Semi Detached
- Five Double Bedrooms
- Loft Room with En-Suite Shower Room
- Off Road Parking For Multiple Vehicles and Car Port
- Sympathetically Modernised Retaining Original Character
- Over 2700sqft of Living Space
- Early Viewings Essential
- Fantastic Location in the Heart of Swinley
Description
On entrance to the property through the stunning stained glass timber doorway, you will be greeted by the high standard of finish throughout and the abundance of original features, such as beautiful fireplaces, decorative high ceilings and cornicing. The property delivers almost an expansive floor plan, providing well-proportioned living spaces throughout, including a spacious loft conversion, with views over the town.
To the ground floor there is an entrance porch, with beautiful ornate tiling, leading into the grand reception hallway, with its beautiful original features and glorious panelled & spindled staircase to the first floor; creating a truly impressive first impression. There are three reception rooms, a formal front living room, with ornate coving & skirtings, stone fireplace and log burner, with a large walk in bay window flooding this room with natural light. To the rear of the property, a secondary family living room, beautifully curated to create the perfect place to relax as a family. Again, with original coving and skirting continuing, log burner, attractive traditional panelling with large picture windows complete with stained glass units flooding this room in light and perfectly framing the large garden to the rear.
The ground floor accommodation is completed by the large kitchen-diner, which has been recently fitted to a beautiful standard, perfectly blending the character and charm of this home, with the modern amenities needed for modern family living. With a range of integrated appliances, including three ovens, induction hob, dishwasher and fridge freezer. A Large breakfast bar separates the kitchen and dining areas, whilst keeping this an open and welcoming space. The perfect place for cooking as a family or entertaining many guests!
Finally to the first floor is a spacious and very handy boot room, leading onto a utility space and w.c.
To the first floor, via the imposing staircase there are four well sized bedrooms, all accessed via the spacious landing and all of which are bright and appealing, with the master bedroom enjoying a large bay window. Also, the marvellous family bathroom, which again perfectly blends modern features and style with traditional accompaniments, with attractive contemporary tiling, claw foot bath and walk in shower.
Seemingly never-ending, this home continues to impress as you visit the fifth bedroom to the top floor. Spacious and airy, with velux windows and vaulted ceiling and a full size ensuite bathroom, complete with three piece bathroom suite with w.c., basin and enclosed shower. There is also a further room to the top floor, which would make a tremendous walk-in closet. But if you thought this home had no further surprises, you would be mistaken; a top floor balcony provides views incredible views over the town, perfect for enjoying a sunset, or for unrivalled views of fireworks on bonfire night.
Externally, this property continues to impress. To the side of the property is a large drive leading to a carport – an enviable rarity in Swinley, proving parking for multiple vehicles. To the rear of the property is the large walled gardens, with two stone patio areas, a large astroturfed garden, two storage outbuildings and a heated outdoor terrace, which creates the perfect environment for summer afternoons and large outdoor get togethers with family and friends, even when the weather gets colder!
Homes of this calibre very rarely come around and early viewings are highly recommended to avoid disappointment on this delightful family home.
Brochures
Property BrochureFull Details- COUNCIL TAXA payment made to your local authority in order to pay for local services like schools, libraries, and refuse collection. The amount you pay depends on the value of the property.Read more about council Tax in our glossary page.
- Band: D
- PARKINGDetails of how and where vehicles can be parked, and any associated costs.Read more about parking in our glossary page.
- Yes
- GARDENA property has access to an outdoor space, which could be private or shared.
- Yes
- ACCESSIBILITYHow a property has been adapted to meet the needs of vulnerable or disabled individuals.Read more about accessibility in our glossary page.
- Ask agent
Swinley Road, Swinley, Wigan, WN1 2DL
Add an important place to see how long it'd take to get there from our property listings.
__mins driving to your place
Your mortgage
Notes
Staying secure when looking for property
Ensure you're up to date with our latest advice on how to avoid fraud or scams when looking for property online.
Visit our security centre to find out moreDisclaimer - Property reference 12581070. The information displayed about this property comprises a property advertisement. Rightmove.co.uk makes no warranty as to the accuracy or completeness of the advertisement or any linked or associated information, and Rightmove has no control over the content. This property advertisement does not constitute property particulars. The information is provided and maintained by Morgan H Lewis, Wigan. Please contact the selling agent or developer directly to obtain any information which may be available under the terms of The Energy Performance of Buildings (Certificates and Inspections) (England and Wales) Regulations 2007 or the Home Report if in relation to a residential property in Scotland.
*This is the average speed from the provider with the fastest broadband package available at this postcode. The average speed displayed is based on the download speeds of at least 50% of customers at peak time (8pm to 10pm). Fibre/cable services at the postcode are subject to availability and may differ between properties within a postcode. Speeds can be affected by a range of technical and environmental factors. The speed at the property may be lower than that listed above. You can check the estimated speed and confirm availability to a property prior to purchasing on the broadband provider's website. Providers may increase charges. The information is provided and maintained by Decision Technologies Limited. **This is indicative only and based on a 2-person household with multiple devices and simultaneous usage. Broadband performance is affected by multiple factors including number of occupants and devices, simultaneous usage, router range etc. For more information speak to your broadband provider.
Map data ©OpenStreetMap contributors.





