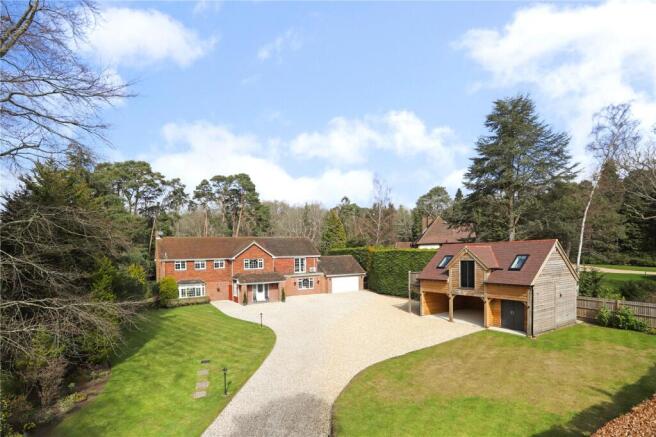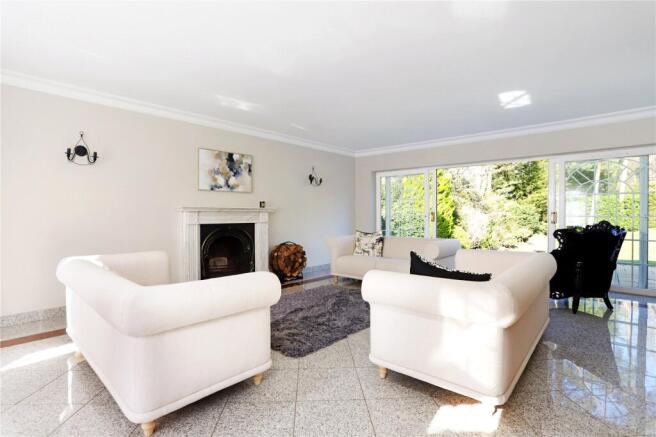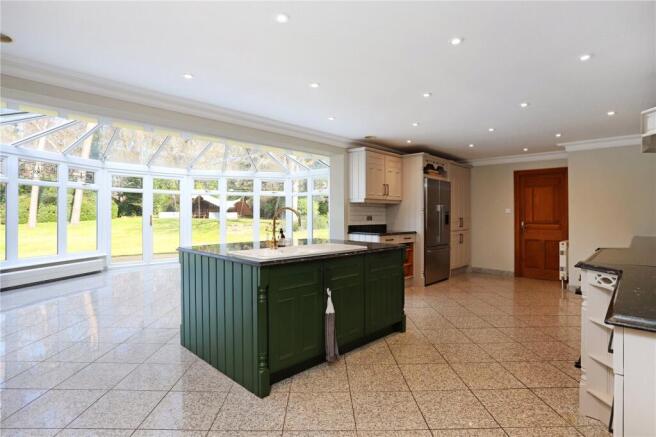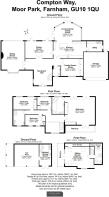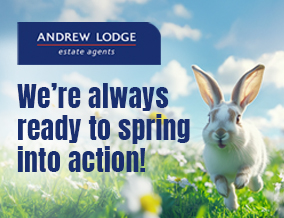
Compton Way, Farnham, Surrey, GU10

- PROPERTY TYPE
Detached
- BEDROOMS
4
- BATHROOMS
3
- SIZE
Ask agent
- TENUREDescribes how you own a property. There are different types of tenure - freehold, leasehold, and commonhold.Read more about tenure in our glossary page.
Freehold
Key features
- Master bedroom with balcony and en-suite bathroom
- 3 further bedrooms
- Family bathroom
- 3 reception rooms
- Kitchen/breakfast room
- Utility & cloakroom
- Conservatory/Family room
- Integral double garage
- Self-contained annexe
- Large driveway
Description
Property Summary
This spacious and beautifully appointed home is designed for both family living and grand entertaining, natural light floods the expansive reception rooms enhancing the sense of space and tranquillity throughout. Positioned separately within the grounds, the Rookery Barn offers self-contained living, perfect for guests, extended family or even as an income-generating rental Air bnb opportunity. The property is surrounded by immaculately landscaped gardens featuring mature trees, manicured lawns and areas for entertaining or unwinding in complete privacy.
Front door to: Stunning Reception Area
Granite tiled flooring with central feature star design, oak staircase to galleried landing.
Cloakroom
Modern two-piece suite in classic white.
Drawing Room
Double aspect, attractive open fireplace with marble mantle and surround, patio doors provide wonderful views over the rear gardens.
Dining Room
Casement doors lead to rear garden.
Study
With solid oak display cabinets, shelving and built-in cupboards.
Superb kitchen/breakfast room
Beautifully fitted with a wealth of eye and base level units, large central island, granite worktops, twin Villeroy & Boch enamel sink unit, Rangemaster cooker, integrated dishwasher, fridge/freezer, dresser with display cabinets and wine rack, through to:
Conservatory
With wonderful views over the rear garden.
Utility Room
Plumbing for washing machine, space for tumble drier, sink unit, eye and base level units.
First Floor Galleried Landing
Master Bedroom, Balcony & En-suite bathroom
Double aspect, wonderful outlook, range of built-in wardrobes, two Juliet balconies and casement double doors to Balcony with wrought iron railings. En-suite bathroom with jacuzzi bath and separate shower, bidet, w.c. and wash hand basin, built-in furniture, heated towel rail.
3 further bedrooms
One with built-in wardrobes, one with built-in linen and airing cupboard.
Family shower room
In classic white.
Outside - to the front
Wrought iron electric double gates with Hik-Connect gate/video entry access system, also linked to garage door access, to sweeping shingled driveway providing an abundance of parking. Flanked by manicured areas of lawn and mature borders, gated access at both sides to rear.
Rookery Barn/Annexe
Incorporating double open barn garage and door to fully self-contained accommodation. Door to: superb kitchen with wealth of eye and base level units, oven and induction hob, extractor hood, integrated fridge and washing machine, sink unit and oak worktops. Staircase to first floor. Bedroom/sitting room - triple aspect, providing lots of natural light, double doors to balcony with oak railings. Luxury bath/shower room in classic white and comprising panel enclosed bath with mixer tap shower, separate shower cubicle, w.c., wash hand basin, eaves storage cupboard, heated towel rail.
Rear gardens
Attractive paved sun terrace ideal for entertaining and al fresco dining, large expanse of lawn with mature and well stocked borders, variety of specimen plants, shrubs and trees. Wonderful canvas/entertaining area (RHi stretch tent) with remote controlled lighting, bar and seating. 2 sheds and log store. Gated access onto Runfold Woods. The one acre plot provides ample scope for outdoor leisure with potential for a pool, tennis court or additional landscaping.
General
Services - Mains electricity and water. Private drainage. Gas central heating. Air conditioning. Local Authority - Waverley B.C., The Burys, Godalming GU7 1HR . Council Tax - Band H with an annual charge for the year ending 31.03.25 of £4,735.96. Tenure - Freehold. EPC rating - C Mobile phone signal available. Standard broadband available.
Situation
Conveniently located in the prestigious area of Moor Park, the property offers a rare blend of luxury, privacy, and convenience. With easy access to local amenities, schools, and transportation links, this exceptional property presents an unparalleled opportunity to experience the quintessential Surrey lifestyle.
Countryside
The A31 is within 2 miles and Guildford is about 8 miles where the A3 gives access to London, the M25 and subsequently Heathrow and Gatwick airports. Excellent opportunities exist within the immediate area for walking, riding and cycling with much of the neighbouring land belonging to the National Trust, Forestry Commission and RSPB. There are also a good selection of golf courses in the area, including The Sands, Hankley, Farnham and Puttenham, as well as sailing at Frensham Great Pond.
Farnham
The Georgian town centre of Farnham offers a comprehensive range of shopping, recreational and cultural pursuits, with bustling cobbled courtyards boasting many shops, cafes and restaurants including Gail's, Cote Brasserie, Bill's, Pizza Express and Zizzi. There is a Sainsburys, Waitrose, DC Leisure Centre, David Lloyd Leisure Centre and Farnham's historic deer park offering over 300 acres of beautiful open countryside. The new 6 screen Reel cinema has been a welcome addition to the town.
Schools
There is an excellent choice of both state and private schools, including the highly regarded South Farnham School, Weydon Secondary (Academy) School, Barfield, Edgeborough and Frensham Heights, Lord Wandworths College and Churchers College.
Location
Farnham town centre approximately 2 miles (Waterloo from 53 minutes) Guildford 8 miles (Waterloo from 38 minutes) A31 2 miles, A3 7 miles, London 40 miles (All distances and times are approximate)
Directions
Leave Farnham via South Street and at the main traffic lights continue straight across. At the level crossing, bear left into Waverley Lane and take the third turning left into Old Compton Lane. Turn right into Moor Park Lane and on into Compton Way. Continue for about half a mile passing Swifts Close on the right. Number 32 can then be found on the left after a short distance.
Brochures
Particulars- COUNCIL TAXA payment made to your local authority in order to pay for local services like schools, libraries, and refuse collection. The amount you pay depends on the value of the property.Read more about council Tax in our glossary page.
- Ask agent
- PARKINGDetails of how and where vehicles can be parked, and any associated costs.Read more about parking in our glossary page.
- Yes
- GARDENA property has access to an outdoor space, which could be private or shared.
- Yes
- ACCESSIBILITYHow a property has been adapted to meet the needs of vulnerable or disabled individuals.Read more about accessibility in our glossary page.
- Ask agent
Compton Way, Farnham, Surrey, GU10
Add an important place to see how long it'd take to get there from our property listings.
__mins driving to your place
Your mortgage
Notes
Staying secure when looking for property
Ensure you're up to date with our latest advice on how to avoid fraud or scams when looking for property online.
Visit our security centre to find out moreDisclaimer - Property reference AND250035. The information displayed about this property comprises a property advertisement. Rightmove.co.uk makes no warranty as to the accuracy or completeness of the advertisement or any linked or associated information, and Rightmove has no control over the content. This property advertisement does not constitute property particulars. The information is provided and maintained by Andrew Lodge, Farnham. Please contact the selling agent or developer directly to obtain any information which may be available under the terms of The Energy Performance of Buildings (Certificates and Inspections) (England and Wales) Regulations 2007 or the Home Report if in relation to a residential property in Scotland.
*This is the average speed from the provider with the fastest broadband package available at this postcode. The average speed displayed is based on the download speeds of at least 50% of customers at peak time (8pm to 10pm). Fibre/cable services at the postcode are subject to availability and may differ between properties within a postcode. Speeds can be affected by a range of technical and environmental factors. The speed at the property may be lower than that listed above. You can check the estimated speed and confirm availability to a property prior to purchasing on the broadband provider's website. Providers may increase charges. The information is provided and maintained by Decision Technologies Limited. **This is indicative only and based on a 2-person household with multiple devices and simultaneous usage. Broadband performance is affected by multiple factors including number of occupants and devices, simultaneous usage, router range etc. For more information speak to your broadband provider.
Map data ©OpenStreetMap contributors.
