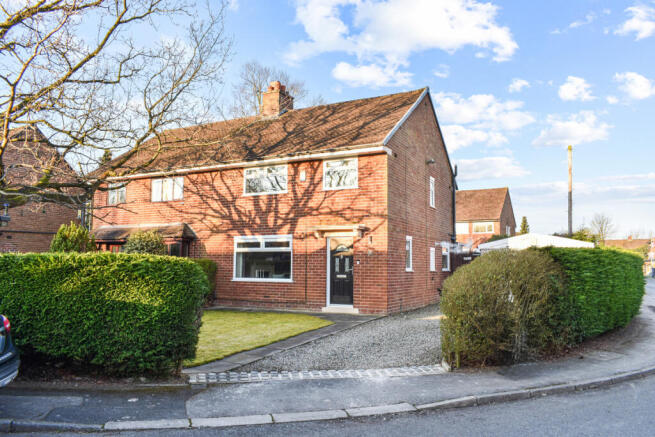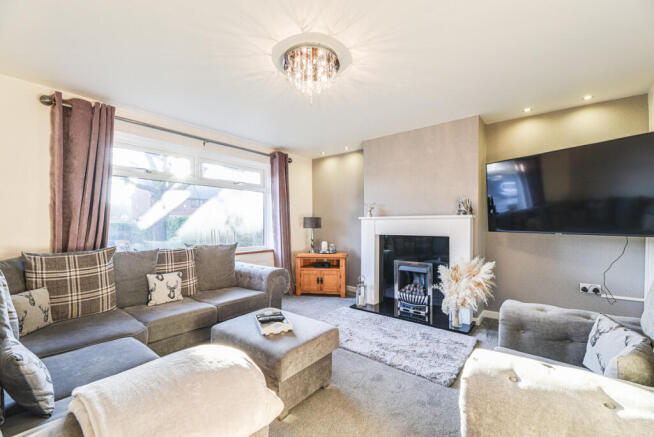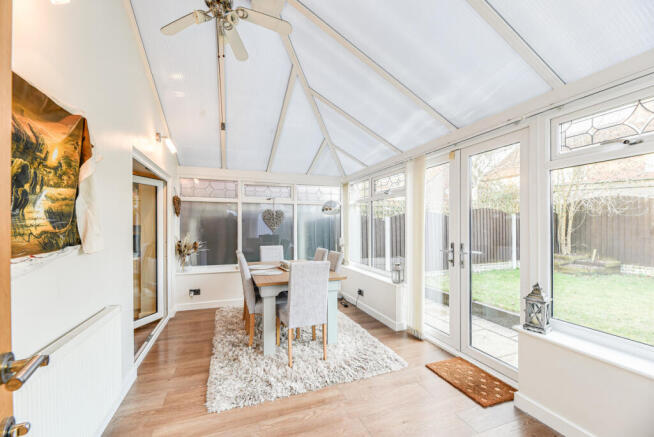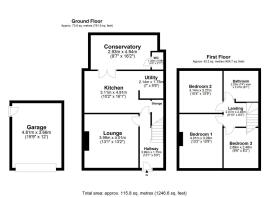Sycamore Drive, Preston, PR1

- PROPERTY TYPE
Semi-Detached
- BEDROOMS
3
- BATHROOMS
1
- SIZE
1,246 sq ft
116 sq m
- TENUREDescribes how you own a property. There are different types of tenure - freehold, leasehold, and commonhold.Read more about tenure in our glossary page.
Freehold
Key features
- Spacious kitchen / diner and sunny conservatory
- Three good-sized bedrooms so there’s no fighting over who gets the “best” room
- Generous corner plot with lawned gardens front and back - plenty of space to play or relax
- Large gravel drive with ample parking for multiple cars, plus a proper detached garage
- Smart, modern interiors throughout so you can move in and make yourselves at home
- Short walk or drive to local schools, shops and transport links - everything’s close at hand
- No building work, no fuss - it’s already been extended and updated for you
- Light-filled lounge with room for everyone to get comfy
Description
It’s not always easy to find a home that genuinely works for modern family life – but this one absolutely does.
It’s already been extended and reconfigured, so you won’t need to deal with builders, mess or unexpected costs – it’s all done for you and ready to go.
From the spacious kitchen diner to the sunny conservatory and those all-important three good size bedrooms upstairs, everything’s been thought through to make life simpler and more enjoyable.
Occupying a generous corner plot in a popular part of Penwortham, there’s loads of space to park on the large gravel driveway, plus a full-sized detached garage for whatever you need it to be – car, storage, home gym or even a bit of both.
Inside, it’s smart, stylish and move-in ready, with a layout that’s ideal for growing families who need space without the stress or squabbles.
Downstairs, you’ve got a welcoming lounge to the front, a sleek kitchen diner at the heart of the home, and a proper utility space and WC tucked away at the back.
The large conservatory opens straight out to the garden – it’s a versatile space perfect for everything from summer BBQs to rainy-day crafts with the kids.
Upstairs, there are three good-sized bedrooms – no box room squabbles here – plus a stylish pert-tiled family bathroom and handy loft access.
Whether you’ve got little ones, teenagers or just need space to work from home, it’s all here and ready to go.
Outside, the wraparound plot offers neatly kept gardens front and back – with space to play, plant or just sit out and enjoy the sun.
As this is a superb family home it’s good to know that there’s a choice of excellent local schools nearby. Kingsfold Primary School is closest, only a 10 minute walk away or 2 minutes in the car.
If you need to head into town you can take a pleasant walk through the nature reserve, over the river and through the park to the shops. If you’re in more of a rush you can drive it in under 10 minutes or leave the car at home and hop on the bus.
If you need to catch the train it’s less than 10 minutes drive to the station. Fast and frequent West Coast Mainline trains will take you to London and Glasgow, along with more local northwest services to Liverpool and Manchester.
But you don’t need to head out of Penwortham for your day-to-day essentials - there’s a handy Morrisons Daily just round the corner on Leyland Road.
If you’re looking for a spacious, move-in ready home that’s already been extended and updated to fit our busy modern lives, this should fit the bill.
Garage
15'0" x 12'0" (4.57m x 3.66m)
Metal up and over door; side door leading into rear garden; 2 x tube lights; stainless steel power points; concrete flooring.
Entrance Hall
13'0" x 5'0" (3.96m x 1.52m)
Composite glazed door; wooden door; ceiling and walls painted plaster; laminate flooring; pendant light fitting; wooden cupboard; radiator; 1 x uPVC double glazed window; thermostat.
Living Room
13'1" x 13'1" (3.99m x 4.01m)
Wooden door; ceiling and walls painted plaster; carpeted flooring; radiator; gas fire with fireplace; 1 x uPVC double glazed window; 1 x 5 bulb crystal light fitting; 4 x spot lights; white plastic power points.
Kitchen
10'2" x 16'1" (3.11m x 4.91m)
uPVC French doors; ceiling and walls painted plaster; laminate flooring; chrome power points; 2 x 3 bulb chrome light fitting; cream gloss wooden cupboards; laminate work surface; Samsung 4 pan electric hob and oven; stainless steel extractor hood; radiator; understairs storage area housing Remeha boiler.
Utility Room
7'0" x 5'8" (2.14m x 1.75m)
Ceiling and walls painted plaster; laminate flooring; chrome power points; laminate worksurface; cream gloss wooden cupboards; 1 x uPVC double glazed window; 1 x 3 bulb chrome light fitting; plumbing for washing machine; 1.5 bowl stainless steel sink.
Lavatory
4'2" x 2'10" (1.29m x 0.88m)
Wooden door; ceiling and walls painted plaster; laminate flooring; 1 x uPVC double glazed window; ceramic toilet and wash basin with tiled splash back; chrome ladder radiator.
Conservatory
9'7" x 16'2" (2.93m x 4.94m)
uPVC double glazed French doors; paneled ceiling; uPVC double glazed windows; painted plaster walls; laminate flooring; chrome power points; 2 x 2 bulb chrome light fittings; 1 x 3 bulb chrome light fittings; radiator.
Landing
6'9" x 8'1" (2.07m x 2.48m)
Ceiling and walls painted plaster; carpeted flooring; pendant light fitting; loft hatch; 1 x uPVC double glazed window; white plastic power points.
Bedroom 1
13'1" x 10'9" (4.01m x 3.28m)
Wooden door; ceiling and walls painted plaster; carpeted flooring; 1 x 3 bulb chrome light fitting; 1 x uPVC double glazed window; white plastic power points; radiator.
Bedroom 2
10'3" x 10'8" (3.14m x 3.27m)
Wooden door; ceiling and walls painted plaster; carpeted flooring; 1 x pendant light fitting; 1 x uPVC double glazed window; white plastic power points; radiator.
Bedroom 3
9'5" x 8'1" (2.89m x 2.48m)
Wooden door; ceiling and walls painted plaster; laminate flooring; 1 x uPVC double glazed window; white plastic power points; radiator; wooden shelving.
Bathroom
7'3" x 8'1" (2.23m x 2.47m)
Wooden door; ceiling painted plaster; walls painted plaster and tiled; laminate flooring; 2 x uPVC double glazed windows; 6 x spot lights; pull cord; chrome ladder radiator; ceramic toilet; ceramic wash basin; P shape acrylic bathtub with chrome fittings.
- COUNCIL TAXA payment made to your local authority in order to pay for local services like schools, libraries, and refuse collection. The amount you pay depends on the value of the property.Read more about council Tax in our glossary page.
- Band: B
- PARKINGDetails of how and where vehicles can be parked, and any associated costs.Read more about parking in our glossary page.
- Garage,Driveway
- GARDENA property has access to an outdoor space, which could be private or shared.
- Yes
- ACCESSIBILITYHow a property has been adapted to meet the needs of vulnerable or disabled individuals.Read more about accessibility in our glossary page.
- Ask agent
Sycamore Drive, Preston, PR1
Add an important place to see how long it'd take to get there from our property listings.
__mins driving to your place
Your mortgage
Notes
Staying secure when looking for property
Ensure you're up to date with our latest advice on how to avoid fraud or scams when looking for property online.
Visit our security centre to find out moreDisclaimer - Property reference RX565549. The information displayed about this property comprises a property advertisement. Rightmove.co.uk makes no warranty as to the accuracy or completeness of the advertisement or any linked or associated information, and Rightmove has no control over the content. This property advertisement does not constitute property particulars. The information is provided and maintained by Michael Bailey, Powered by Keller Williams, Preston. Please contact the selling agent or developer directly to obtain any information which may be available under the terms of The Energy Performance of Buildings (Certificates and Inspections) (England and Wales) Regulations 2007 or the Home Report if in relation to a residential property in Scotland.
*This is the average speed from the provider with the fastest broadband package available at this postcode. The average speed displayed is based on the download speeds of at least 50% of customers at peak time (8pm to 10pm). Fibre/cable services at the postcode are subject to availability and may differ between properties within a postcode. Speeds can be affected by a range of technical and environmental factors. The speed at the property may be lower than that listed above. You can check the estimated speed and confirm availability to a property prior to purchasing on the broadband provider's website. Providers may increase charges. The information is provided and maintained by Decision Technologies Limited. **This is indicative only and based on a 2-person household with multiple devices and simultaneous usage. Broadband performance is affected by multiple factors including number of occupants and devices, simultaneous usage, router range etc. For more information speak to your broadband provider.
Map data ©OpenStreetMap contributors.




