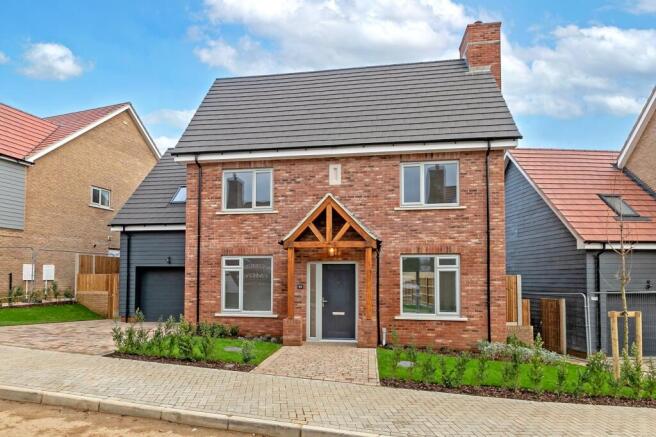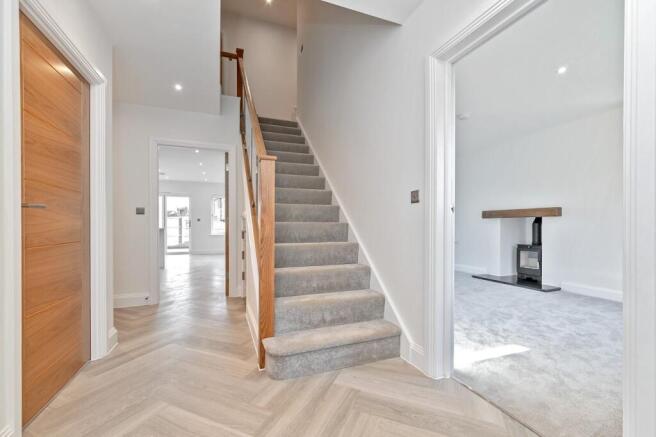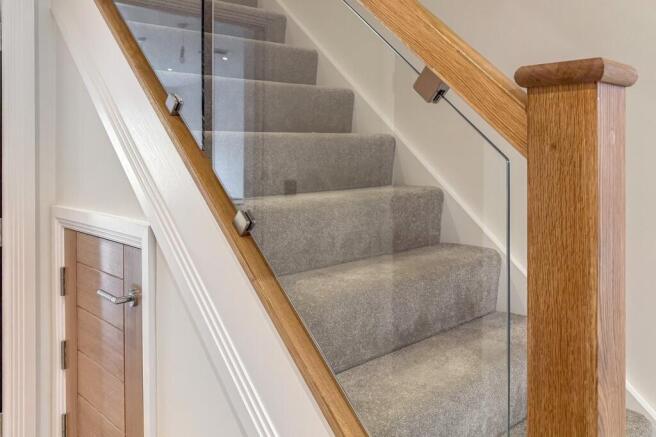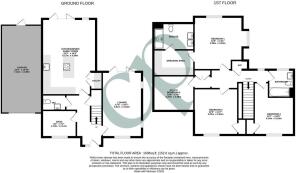Chequer Tree Way, Maulden, Bedfordshire, MK45

- PROPERTY TYPE
Detached
- BEDROOMS
4
- BATHROOMS
2
- SIZE
Ask agent
- TENUREDescribes how you own a property. There are different types of tenure - freehold, leasehold, and commonhold.Read more about tenure in our glossary page.
Freehold
Key features
- LAST PROPERTY OF THIS STYLE REMAINING! DON'T MISS OUT!
- Three double bedrooms with three bathrooms and an additional study/bedroom four.
- Integrated garage.
- Driveway providing off-road parking.
- On the doorstep of Maulden Wood.
- Open plan family living opening onto the garden with two additional reception rooms.
- Highly regarded local school catchment.
- Incredibly high spec throughout with Leicht German designer kitchen, Bosch appliances and Grohe/Duravit bathroom suites.
- Ensuite and fully fitted dressing room to master bedroom.
- 10 year builders warranty.
Description
The Lucas - A Spacious Family Haven: Blending Classic Charm with Modern Living
Discover the perfect blend of traditional appeal and contemporary comfort in this substantial family home. Offering an abundance of space and versatile living options, this property is ideal for those seeking a welcoming and practical residence.
From the moment you arrive, the property's classic charm is evident. Step inside to find a well-proportioned layout designed for modern family life. The spacious living room provides a comfortable retreat, while an additional reception room offers flexibility as a snug, playroom, or home office ? catering to your individual needs.
The heart of the home, the kitchen, is designed for both functionality and style. Expect ample storage, practical work surfaces with and island and integrated appliances, creating a space where culinary creations and family gatherings seamlessly blend.
Ascend the staircase to discover a wealth of upstairs accommodation. Thanks to the clever design that incorporates rooms over the integrated garage, this property boasts an impressive amount of upper-level space. Expect generously sized bedrooms, each offering a tranquil haven for rest and relaxation. The additional rooms over the garage provide excellent additional space, playing home to the en-suite and dressing room to the principle bedroom as well as an additional office space or potentially a fourth bedroom should that be needed.
Outside, a private garden offers a space for outdoor enjoyment,. Stepping outside seamlessly from either the kitchen/diner or the lounge, the same dedication to quality and design is evident. The property boasts a well-proportioned garden, offering a private outdoor space for entertaining, whether it's hosting summer barbecues or simply relaxing with family. A substantial driveway provides convenient off-road parking for two vehicles, leading to a generous sized integrated garage. This valuable addition offers secure parking, ample storage space, or even the potential for a workshop, further enhancing the practicality and appeal of this exceptional new build. The exterior finishes complement the interior's sophistication, creating a cohesive and impressive overall aesthetic.
The attention to detail extends beyond the visible, with high-specification fixtures and fittings throughout with wet underfloor heating, German kitchens accommodating boiling water taps, integrated Bosch appliances and Caesarstone quartz worktops and Grohe and Duravit suites highlighting the quality of the bathrooms, ensuring both aesthetic appeal and lasting quality. From the choice of door handles and the subtle lighting design, to the addition of doorstops in every room and the 3-phase snagging process, every element has been carefully considered to create a truly exceptional living experience.
This property offers a fantastic opportunity to create a warm and inviting family home. With its generous proportions, versatile layout, and practical features, it provides the perfect foundation for a comfortable and fulfilling lifestyle.
This exceptional property enjoys a truly enviable setting. This exclusive luxury development with its block paved roads and impressive flow backs directly onto the beautiful Maulden Woods, offering immediate access to stunning natural woodland. Imagine stepping from your doorstep into a tranquil haven of trees and wildlife, perfect for leisurely walks, invigorating runs, or simply escaping the everyday. This unique positioning provides a sense of peace and privacy rarely found, creating an idyllic backdrop to your new home and an unparalleled connection with nature.
Peter David Homes create more than just a house; their homes are a statement of refined modern living. Don't miss the opportunity to make this exceptional property your own. Contact us today to arrange a viewing and experience the unparalleled quality and attention to detail firsthand.
NB: The photos in this listing are of a different property that is the same house type.
NB
Management charge payable of £375 per annum.
Brochures
Brochure 1- COUNCIL TAXA payment made to your local authority in order to pay for local services like schools, libraries, and refuse collection. The amount you pay depends on the value of the property.Read more about council Tax in our glossary page.
- Band: TBC
- PARKINGDetails of how and where vehicles can be parked, and any associated costs.Read more about parking in our glossary page.
- Yes
- GARDENA property has access to an outdoor space, which could be private or shared.
- Yes
- ACCESSIBILITYHow a property has been adapted to meet the needs of vulnerable or disabled individuals.Read more about accessibility in our glossary page.
- Ask agent
Energy performance certificate - ask agent
Chequer Tree Way, Maulden, Bedfordshire, MK45
Add an important place to see how long it'd take to get there from our property listings.
__mins driving to your place
Your mortgage
Notes
Staying secure when looking for property
Ensure you're up to date with our latest advice on how to avoid fraud or scams when looking for property online.
Visit our security centre to find out moreDisclaimer - Property reference 28853589. The information displayed about this property comprises a property advertisement. Rightmove.co.uk makes no warranty as to the accuracy or completeness of the advertisement or any linked or associated information, and Rightmove has no control over the content. This property advertisement does not constitute property particulars. The information is provided and maintained by Country Properties, Ampthill. Please contact the selling agent or developer directly to obtain any information which may be available under the terms of The Energy Performance of Buildings (Certificates and Inspections) (England and Wales) Regulations 2007 or the Home Report if in relation to a residential property in Scotland.
*This is the average speed from the provider with the fastest broadband package available at this postcode. The average speed displayed is based on the download speeds of at least 50% of customers at peak time (8pm to 10pm). Fibre/cable services at the postcode are subject to availability and may differ between properties within a postcode. Speeds can be affected by a range of technical and environmental factors. The speed at the property may be lower than that listed above. You can check the estimated speed and confirm availability to a property prior to purchasing on the broadband provider's website. Providers may increase charges. The information is provided and maintained by Decision Technologies Limited. **This is indicative only and based on a 2-person household with multiple devices and simultaneous usage. Broadband performance is affected by multiple factors including number of occupants and devices, simultaneous usage, router range etc. For more information speak to your broadband provider.
Map data ©OpenStreetMap contributors.







