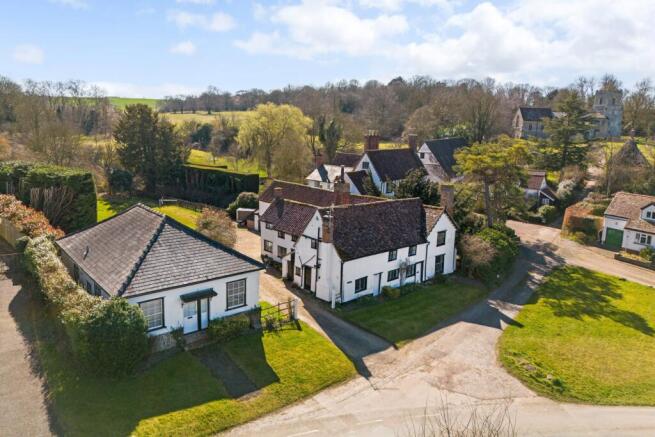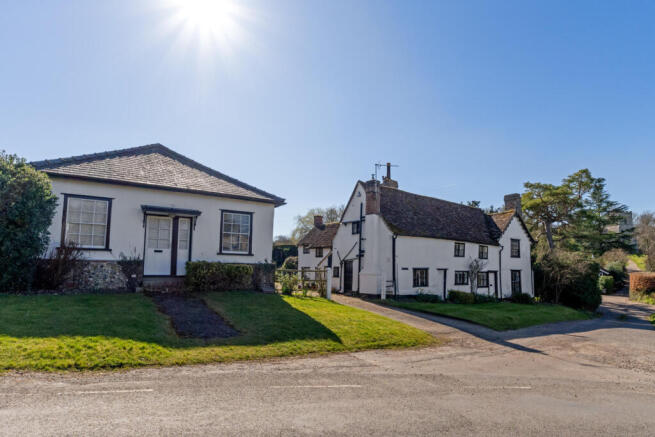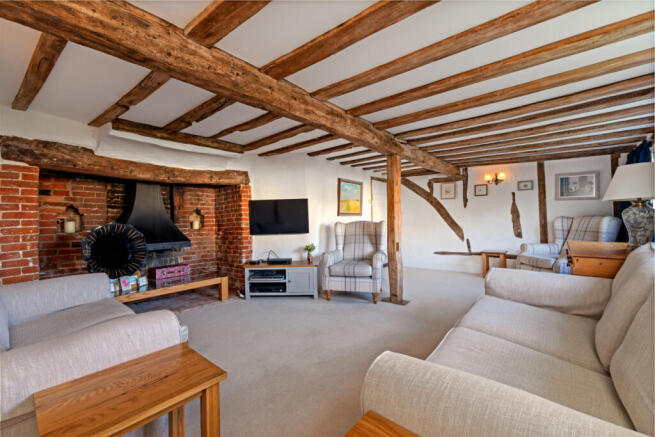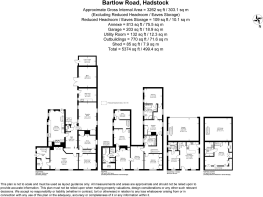Bartlow Road, Hadstock, Cambridge, Cambridgeshire, CB21
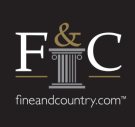
- PROPERTY TYPE
Detached
- BEDROOMS
5
- BATHROOMS
5
- SIZE
Ask agent
- TENUREDescribes how you own a property. There are different types of tenure - freehold, leasehold, and commonhold.Read more about tenure in our glossary page.
Freehold
Key features
- Stunning & Characterful Grade II Listed Detached Family Home
- Fabulous Central Village Location
- Versatile Living Accommodation
- 5/6 Bedrooms & 2 En-Suites
- 4 Reception Rooms
- Kitchen/Breakfast Room
- Detached 2 Bedroom Self-Contained Annex with 2 Storey Workshop
- Garage & Outbuildings
- Heated Swimming Pool
- Stable Block & 1 Acre Paddock
Description
IMPORTANT NOTE TO POTENTIAL PURCHASERS & TENANTS:
We endeavour to make our particulars accurate and reliable, however, they do not constitute or form part of an offer or any contract and none is to be relied upon as statements of representation or fact. The services, systems and appliances listed in this specification have not been tested by us and no guarantee as to their operating ability or efficiency is given. All photographs and measurements have been taken as a guide only and are not precise. Floor plans where included are not to scale and accuracy is not guaranteed. If you require clarification or further information on any points, please contact us, especially if you are travelling some distance to view. POTENTIAL PURCHASERS: Fixtures and fittings other than those mentioned are to be agreed with the seller. POTENTIAL TENANTS: All properties are available for a minimum of six months, with the exception of short term accommodation. A security deposit of at least one month’s rent is required. Rent is to be paid one month in advance. It is the tenant’s responsibility to insure any personal possessions.
BUYERS INFORMATION
To conform with government Money Laundering Regulations 2019, we are required to confirm the identity of all prospective buyers. We use the services of a third party, Lifetime Legal, who will contact you directly at an agreed time to do this. They will need the full name, date of birth and current address of all buyers. There is a nominal charge of £60 plus VAT for this (for the transaction not per person), payable direct to Lifetime Legal. Please note, we are unable to issue a memorandum of sale until the checks are complete.
REFERRAL FEES
We may refer you to recommended providers of ancillary services such as Conveyancing, Financial Services, Insurance and Surveying. We may receive a commission payment fee or other benefit (known as a referral fee) for recommending their services. You are not under any obligation to use the services of the recommended provider. The ancillary service provider may be an associated company of Intercounty.'
IFC250034/5
The Setting
The village of Hadstock is ideally situated, being less than 10 miles from the Centre of the City of Cambridge and approximately 5 miles from the market town of Saffron Walden with good road links via the A11 and M11 to both Cambridge and London. The city of Cambridge offers an abundance of facilities, including Addenbrookes University Hospital, Universities, Mainline Railway Station and a comprehensive range of shops, restaurants and sports facilities. The smaller market town of Saffron Walden lies south of the village, offering a good range of schooling for all ages, shops, restaurants and sports facilities. Stansted’s International Airport is approximately a half an hour drive away.
Ground Floor Accommodation
The property is accessed by a solid wood door to the side of the property, opening onto an entrance hall with a turned staircase to the first floor and a further door that opens onto the main sitting room, situated at the front of the house, a lovely bright room with exposed timbers, a large redbrick Inglenook fireplace with a door that leads to a further central hallway with doors leading off to the various reception rooms, the kitchen/breakfast room and a staircase rising to the first floor and bedrooms. The dining room, also situated to the front of the property has brick flooring and a smaller Inglenook fireplace. There is a further lounge, another generous room with exposed beams to the walls and ceiling and a smaller reception room/study and wc that completes this floor. The kitchen/breakfast room has original brick flooring, Aga and a good range of base units with granite worksurfaces, integrated appliances, a feature fireplace and a wooden open-tread staircase (truncated)
First Floor Accommodation
The staircase from the main hallway rises to a landing area with doors leading to the principal bedroom suite with a walk-through dressing room and en-suite bathroom with separate shower, a further bedroom with en-suite bathroom and a further 2 double bedrooms and a family bathroom.
Outside
To the front of the property is a lawned area with a gravel driveway to the side, leading to the rear of the property and parking for numerous vehicles in front of a double garage/barn with an adjacent utility room on one side and a storage outbuilding on the other. The well-established formal gardens are predominantly laid to lawn with mature trees, shrubs and flower beds and there is a fenced area with heated swimming pool. Beyond the formal garden is a paddock of approximately an acre with a stable block and tack room.
Cottage/Annex
Adjacent to the main house is a delightful detached former chapel which has been sympathetically converted into a self-contained 2-bedroom annex/cottage with a large double storey workshop to the rear. The cottage has a large open plan kitchen/living area, open staircase to the first floor and a second reception/bedroom with bathroom facilities on the ground floor and the first floor has a large bedroom with en-suite bathroom.
Services
Oil fired central heating to the main house, gas central heating to the cottage, mains drainage, water and electricity are connected.
Local Authority
Uttlesford District Council
Council Tax
Main House - Tax Band G Cottage / Annex - Tax Band C
Brochures
Full Brochure PDF- COUNCIL TAXA payment made to your local authority in order to pay for local services like schools, libraries, and refuse collection. The amount you pay depends on the value of the property.Read more about council Tax in our glossary page.
- Band: TBC
- PARKINGDetails of how and where vehicles can be parked, and any associated costs.Read more about parking in our glossary page.
- Yes
- GARDENA property has access to an outdoor space, which could be private or shared.
- Yes
- ACCESSIBILITYHow a property has been adapted to meet the needs of vulnerable or disabled individuals.Read more about accessibility in our glossary page.
- Ask agent
Energy performance certificate - ask agent
Bartlow Road, Hadstock, Cambridge, Cambridgeshire, CB21
Add an important place to see how long it'd take to get there from our property listings.
__mins driving to your place



Your mortgage
Notes
Staying secure when looking for property
Ensure you're up to date with our latest advice on how to avoid fraud or scams when looking for property online.
Visit our security centre to find out moreDisclaimer - Property reference IFC250034. The information displayed about this property comprises a property advertisement. Rightmove.co.uk makes no warranty as to the accuracy or completeness of the advertisement or any linked or associated information, and Rightmove has no control over the content. This property advertisement does not constitute property particulars. The information is provided and maintained by Fine & Country, Bishop's Stortford. Please contact the selling agent or developer directly to obtain any information which may be available under the terms of The Energy Performance of Buildings (Certificates and Inspections) (England and Wales) Regulations 2007 or the Home Report if in relation to a residential property in Scotland.
*This is the average speed from the provider with the fastest broadband package available at this postcode. The average speed displayed is based on the download speeds of at least 50% of customers at peak time (8pm to 10pm). Fibre/cable services at the postcode are subject to availability and may differ between properties within a postcode. Speeds can be affected by a range of technical and environmental factors. The speed at the property may be lower than that listed above. You can check the estimated speed and confirm availability to a property prior to purchasing on the broadband provider's website. Providers may increase charges. The information is provided and maintained by Decision Technologies Limited. **This is indicative only and based on a 2-person household with multiple devices and simultaneous usage. Broadband performance is affected by multiple factors including number of occupants and devices, simultaneous usage, router range etc. For more information speak to your broadband provider.
Map data ©OpenStreetMap contributors.
